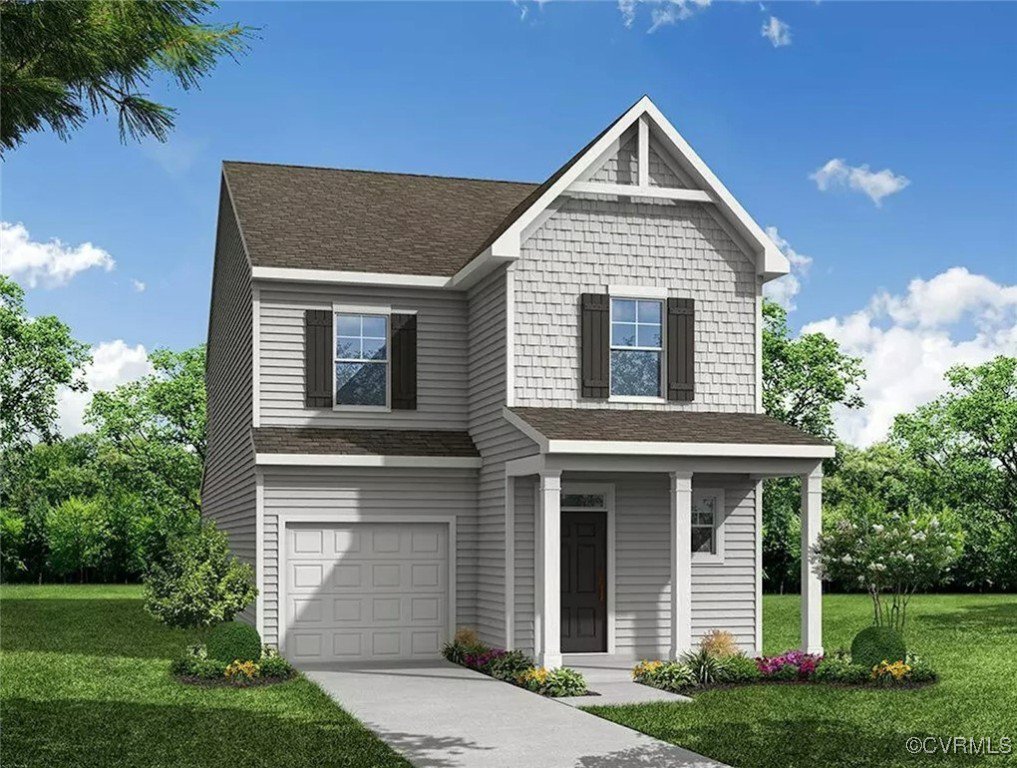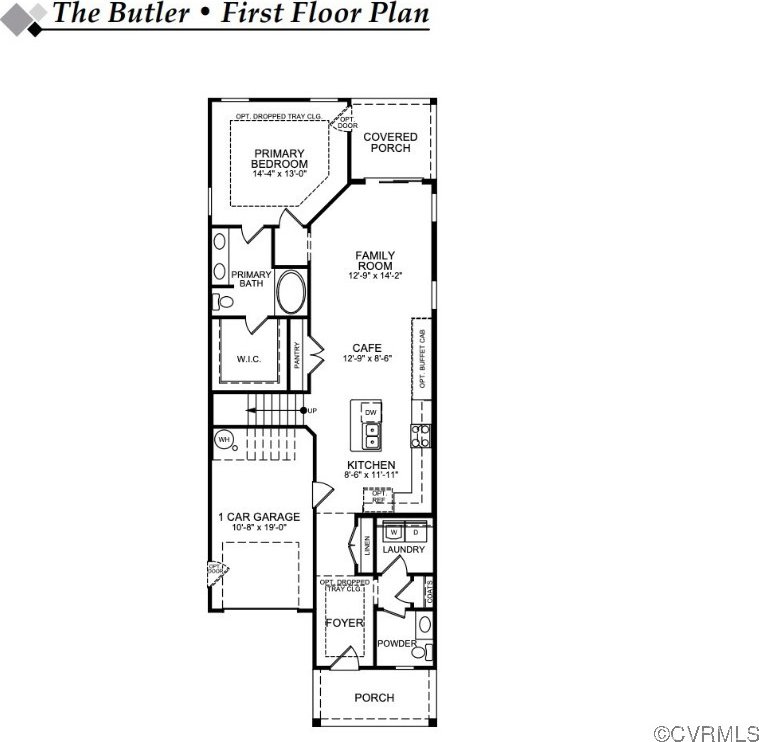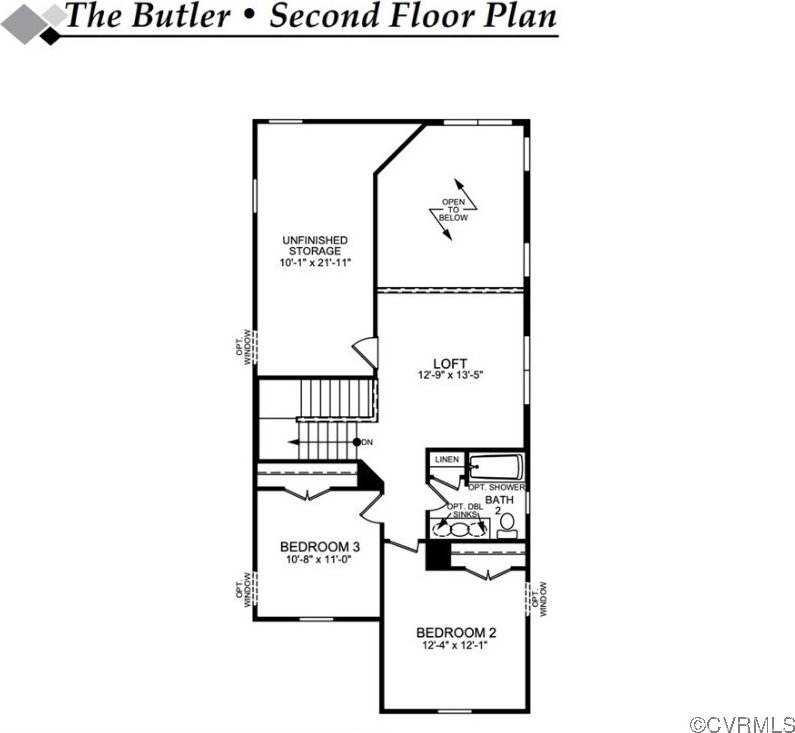1541 Waltham Lane, Newport News, VA 23608
- $509,990
- 4
- BD
- 3
- BA
- 2,015
- SqFt
- List Price
- $509,990
- Days on Market
- 3
- MLS#
- CVR-2427483
- Status
- ACTIVE
- Type
- Single Family Residential
- Style
- Tri-Level
- Year Built
- 2024
- Bedrooms
- 4
- Full-baths
- 2
- Half-baths
- 1
- County
- Newport News
- Region
- 126 - Newport News
Property Description
The Butler offers 4 bedrooms, 2.5 baths, and a garage with a FIRST-FLOOR PRIMARY SUITE! Durable EVP flooring throughout the first-floor main living areas. Architectural details including wainscoting and crown molding give the space a polished look. Upon entering, you'll find the DESIGNER kitchen with a wall oven, island, pantry, gas cooking, quartz countertops, tile backsplash, stainless steel appliances, and LED recessed lighting. Separate cafe area adjoining the kitchen. Spacious and bright family room. A first-floor primary suite features a tray ceiling, a walk-in closet, and an ensuite bath with a walk-in shower and double vanity. Covered rear porch and powder room complete the first floor. Upstairs you’ll find three additional bedrooms with carpet and a double door closet. A loft, an unfinished storage area, and a full hall bath complete the second floor.
Additional Information
- Acres
- 0.07
- Living Area
- 2,015
- Exterior Features
- Porch, Paved Driveway
- Elementary School
- Richneck
- Middle School
- Ella Fitzgerald
- High School
- Woodside
- Appliances
- Built-In Oven, Dishwasher, Gas Cooking, Disposal, Microwave, Tankless Water Heater
- Cooling
- Central Air
- Heating
- Forced Air, Natural Gas
Mortgage Calculator
Listing courtesy of Keller Williams Realty.

All or a portion of the multiple listing information is provided by the Central Virginia Regional Multiple Listing Service, LLC, from a copyrighted compilation of listings. All CVR MLS information provided is deemed reliable but is not guaranteed accurate. The compilation of listings and each individual listing are © 2024 Central Virginia Regional Multiple Listing Service, LLC. All rights reserved. Real estate properties marked with the Central Virginia MLS (CVRMLS) icon are provided courtesy of the CVRMLS IDX database. The information being provided is for a consumer's personal, non-commercial use and may not be used for any purpose other than to identify prospective properties for purchasing. IDX information updated .




/u.realgeeks.media/hardestyhomesllc/HardestyHomes-01.jpg)