285 Coppedge Farm Road, White Stone, VA 22578
- $1,950,000
- 4
- BD
- 4
- BA
- 4,610
- SqFt
- List Price
- $1,950,000
- Days on Market
- 3
- MLS#
- CVR-2427301
- Status
- ACTIVE
- Type
- Single Family Residential
- Style
- Custom, Two Story, Saltbox
- Year Built
- 1981
- Bedrooms
- 4
- Full-baths
- 4
- County
- Lancaster
- Region
- 110 - Lancaster
Property Description
Peace, Serenity and Privacy...Welcome to 285 Coppedge Farm Road. This 4610 square foot custom home was built in 1981. Situated on 1.50 Acres with 200+ feet of beautifully protected deep water! The vacant adjacent 1.70 Acre lot is included having 102 feet of water front and water excellent water views. Drive in on the nicely paved driveway to circular driveway. This home boasts a beautiful in ground swimming pool, private boat ramp and TWO docks. Lush lawn to sit by the water and enjoy the views..Hop on the boat, kayak or jet ski to explore Dymer Creek...Be Fishing in the Chesapeake Bay in minutes! 4 Bedrooms, all with water views! An additional bonus room makes for an office, arts & crafts and more! First floor spacious primary bedroom with attached full bath. Bedroom 2 with hall bath also on the first floor. Upstairs, Bedroom 3 and 4 with amazing views share a full bath. An additional full bath in the hall adjacent to the bonus room. The first boasts a wood burning fireplace, spacious dining area and expansive kitchen all with views of the pool and creek! Step onto the screen porch adjacent to the pool with automatic retractable shades. Grill out by the pool while the family swims! Enjoy the geese swimming by, catching crabs from the dock.Hop on the boat, kayak or jet ski to explore Dymer Creek...Be Fishing in the Chesapeake Bay in minutes! The first floor boasts a wood burning fireplace, spacious dining area and expansive kitchen all with views of the pool and creek! Ample amount of privacy and relaxation. Two one car garages for storage or workshop. RV connection installed.
Additional Information
- Acres
- 3.20
- Living Area
- 4,610
- Exterior Features
- Boat Lift, Dock, Porch, Storage, Shed, Gas Grill, Paved Driveway
- Elementary School
- Lancaster
- Middle School
- Lancaster
- High School
- Lancaster
- Roof
- Composition
- Appliances
- Dryer, Dishwasher, Electric Water Heater, Disposal, Microwave, Oven, Refrigerator, Smooth Cooktop, Self Cleaning Oven, Water Purifier, Washer
- Cooling
- Central Air, Zoned
- Heating
- Electric, Heat Pump, Wood, Zoned
- Pool
- Yes
- Basement
- Crawl Space, Interior Entry
- Taxes
- $4,497
Mortgage Calculator
Listing courtesy of Bragg & Company.

All or a portion of the multiple listing information is provided by the Central Virginia Regional Multiple Listing Service, LLC, from a copyrighted compilation of listings. All CVR MLS information provided is deemed reliable but is not guaranteed accurate. The compilation of listings and each individual listing are © 2024 Central Virginia Regional Multiple Listing Service, LLC. All rights reserved. Real estate properties marked with the Central Virginia MLS (CVRMLS) icon are provided courtesy of the CVRMLS IDX database. The information being provided is for a consumer's personal, non-commercial use and may not be used for any purpose other than to identify prospective properties for purchasing. IDX information updated .
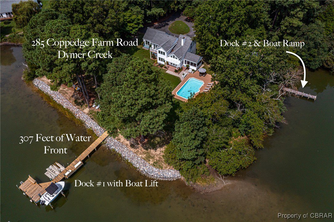
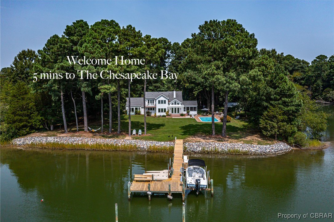
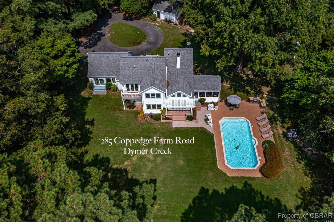
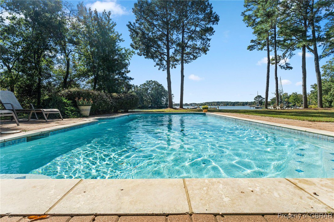
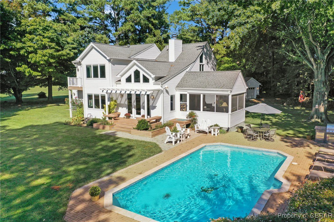
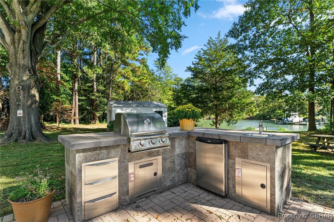
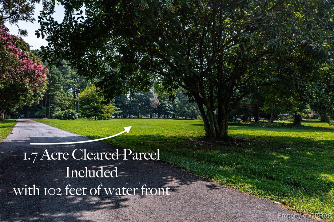
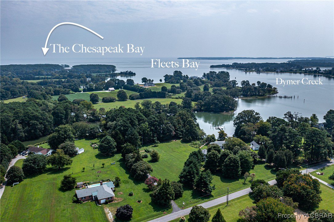
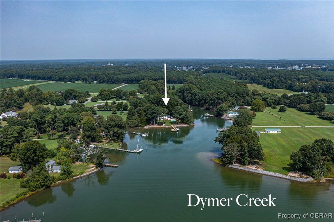
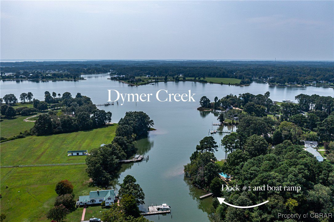
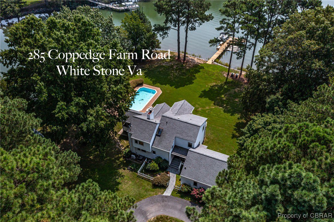
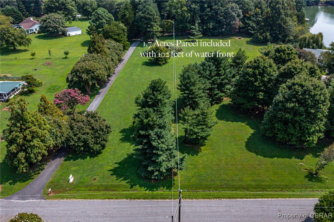
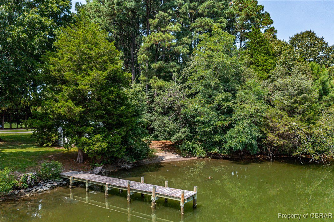
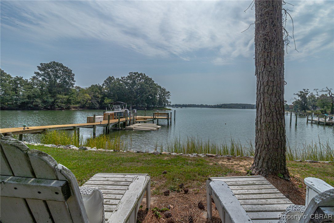
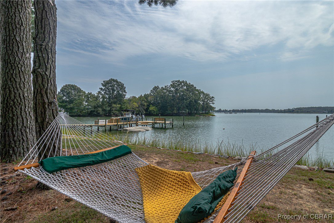
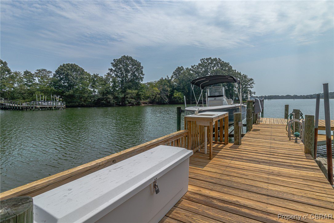
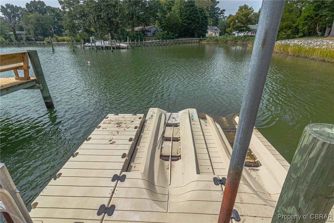
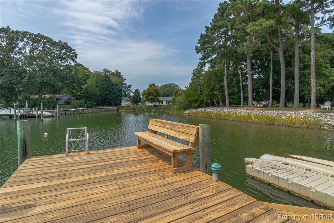
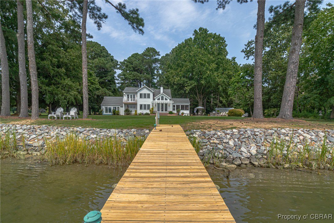
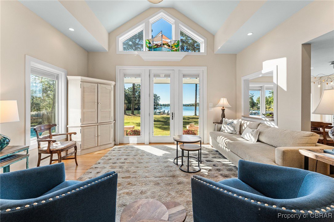
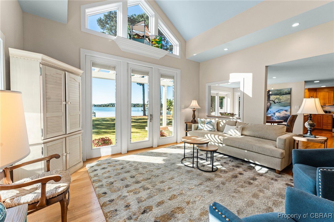
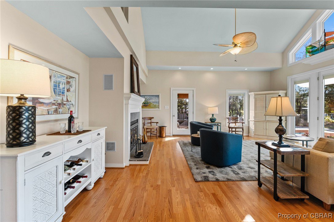
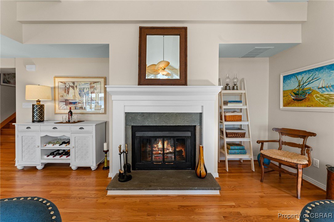
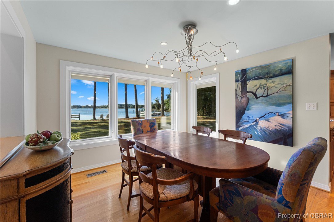
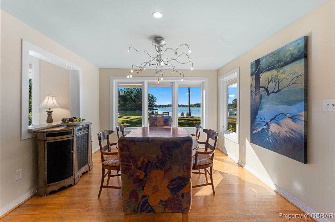
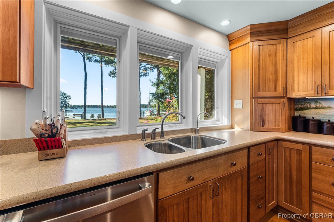
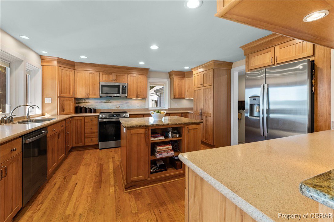
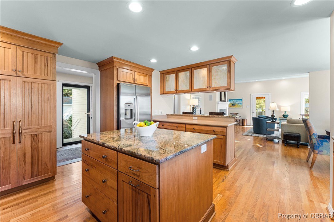
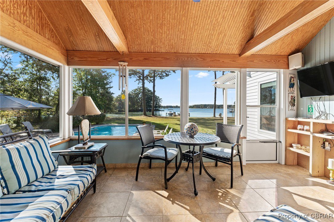
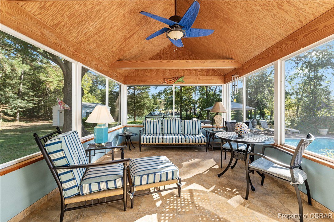
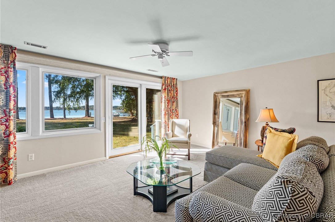
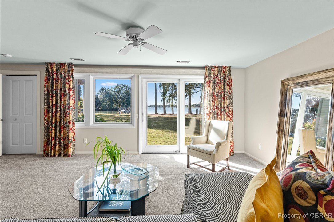
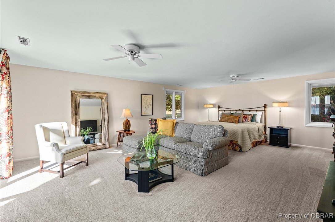
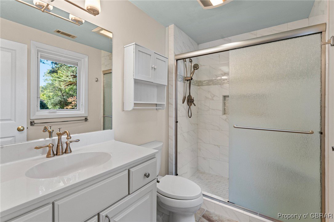
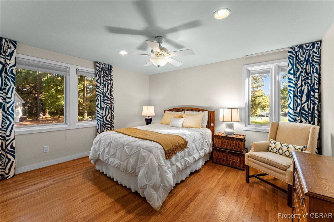
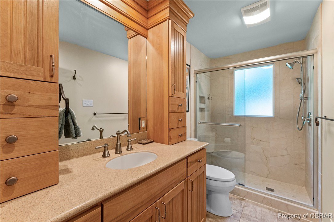
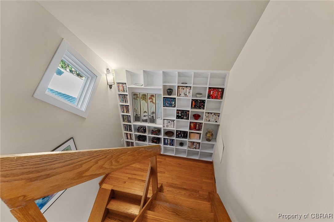
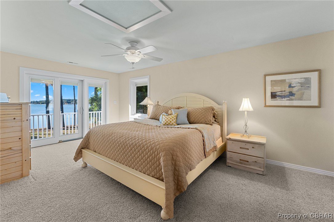
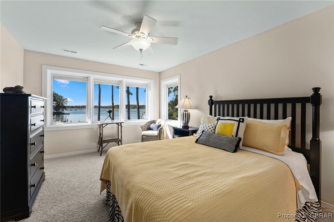
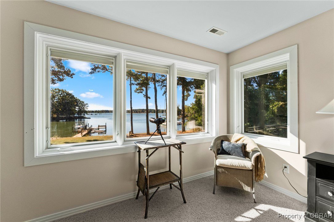
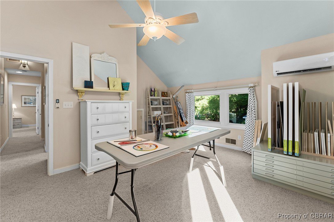
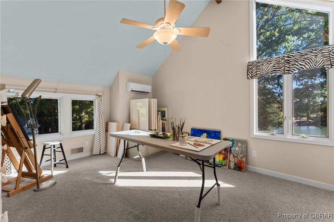
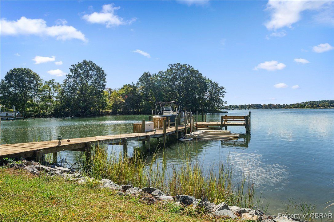
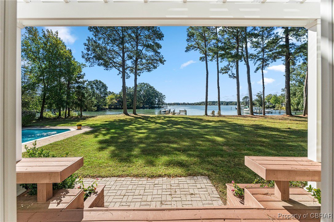
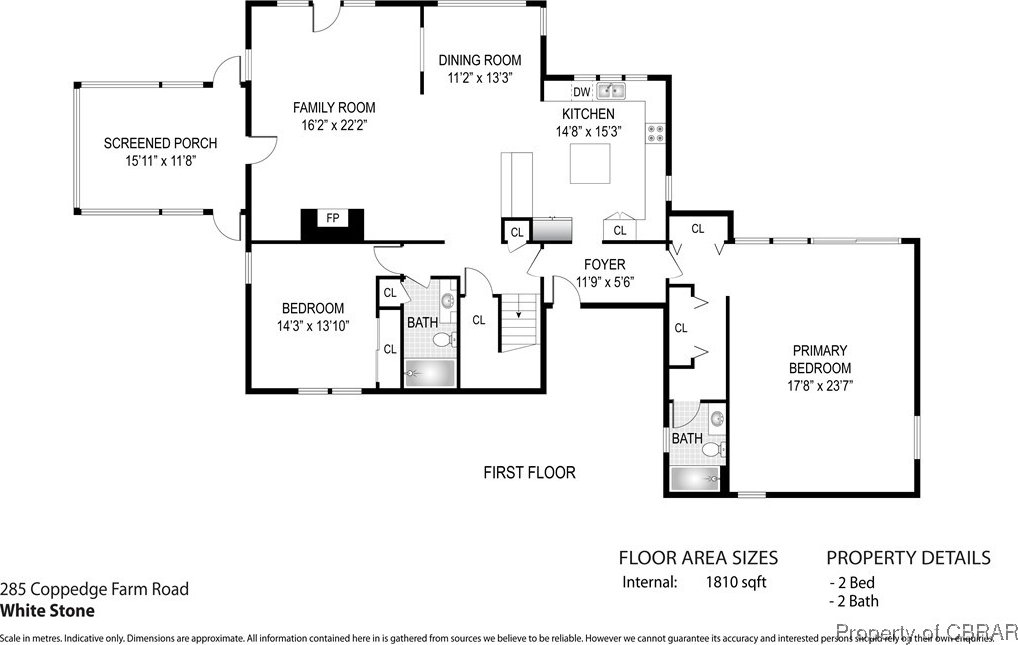
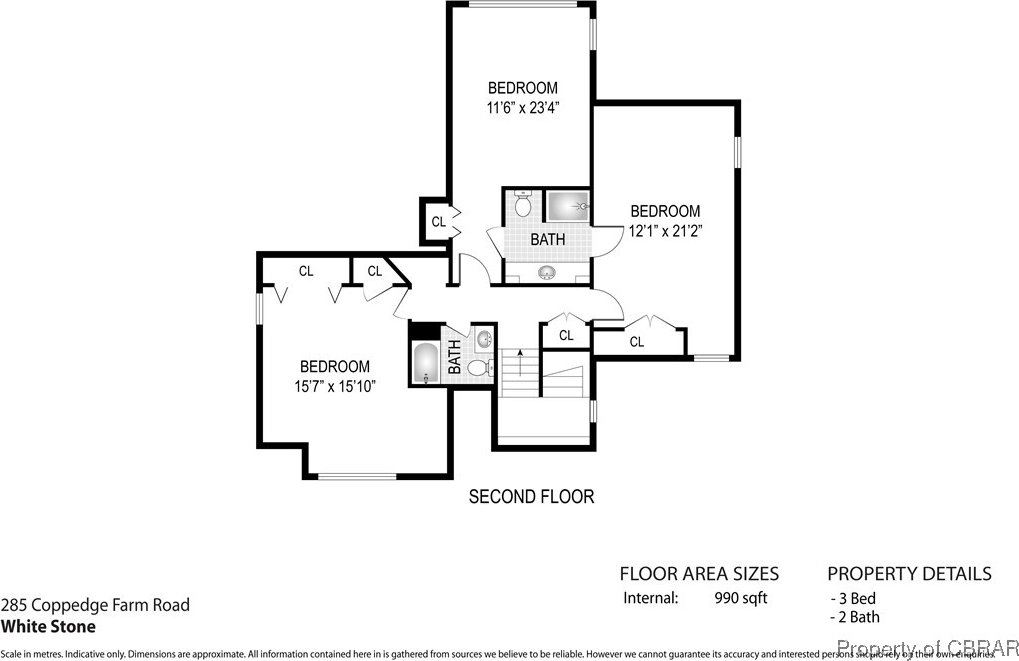
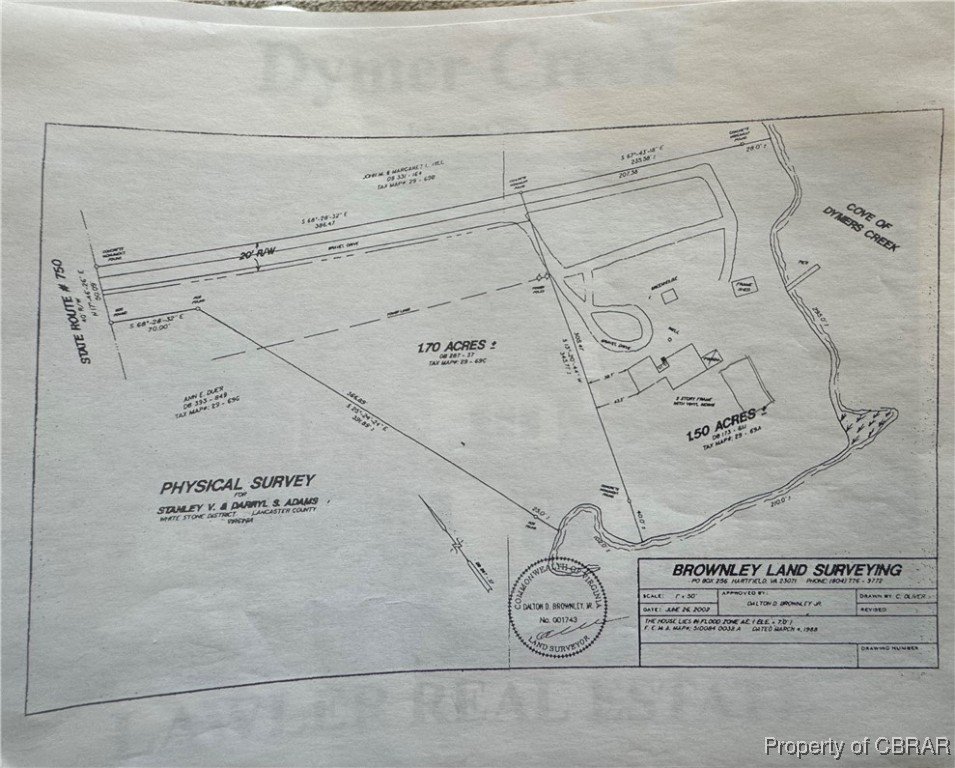
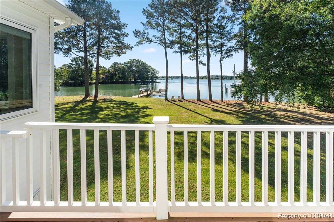
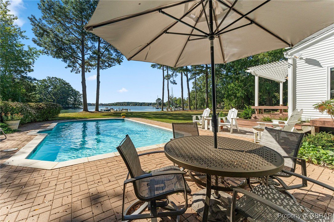
/u.realgeeks.media/hardestyhomesllc/HardestyHomes-01.jpg)