601 Riverside Drive, Newport News, VA 23606
- $2,499,000
- 4
- BD
- 5
- BA
- 5,023
- SqFt
- List Price
- $2,499,000
- Days on Market
- 18
- MLS#
- CVR-2426052
- Status
- ACTIVE
- Type
- Single Family Residential
- Style
- Colonial
- Year Built
- 1952
- Bedrooms
- 4
- Full-baths
- 4
- Half-baths
- 1
- County
- Newport News
- Region
- 126 - Newport News
- Neighborhood
- Riverside
- Subdivision
- Riverside
Property Description
Welcome to Warwick Hall, a prominent James River estate on just under two private acres of waterfront sophistication. This classic Georgian greets you with stately brick columns, custom insignias and sweeping James River views in almost every room. Ornamental ceiling details and exquisite carpentry underscore the timeless elegance of this estate. The 1st floor is built to entertain, beginning in the chef’s eat-in kitchen with masonry fireplace and French doors spilling out to the patio. Nearby oversized living and dining areas offer something for every occasion with hardwood floors and wood shutters. The 1st floor primary suite offers generous river views and a spa-like experience. The staircase boasts custom millwork leading you upstairs to two bedrooms with river views and another primary suite with multiple closets, grand fireplace and abundant natural light. Warwick Hall offers an elevated outdoor experience of stunning grounds with oversized pool and poolhouse set at the edge of the James on over 200 feet of shoreline. Heading back to the main house reveals a full basement with river views, masonry fireplace, wet bar & full bathroom. Don’t miss the chance to own this true gem!
Additional Information
- Acres
- 1.72
- Living Area
- 5,023
- Exterior Features
- Awning(s)
- Elementary School
- Riverside
- Middle School
- Ethel M. Gildersleeve
- High School
- Menchville
- Roof
- Asphalt, Other
- Appliances
- Built-In Oven, Cooktop, Double Oven, Dryer, Dishwasher, Exhaust Fan, Gas Cooking, Disposal, Ice Maker, Microwave, Range, Refrigerator, Water Heater, Washer
- Cooling
- Central Air, Zoned
- Heating
- Oil, Radiant, Zoned
- Pool
- Yes
- Basement
- Full, Heated
- Taxes
- $21,887
Mortgage Calculator
Listing courtesy of Abbitt Realty Company.

All or a portion of the multiple listing information is provided by the Central Virginia Regional Multiple Listing Service, LLC, from a copyrighted compilation of listings. All CVR MLS information provided is deemed reliable but is not guaranteed accurate. The compilation of listings and each individual listing are © 2024 Central Virginia Regional Multiple Listing Service, LLC. All rights reserved. Real estate properties marked with the Central Virginia MLS (CVRMLS) icon are provided courtesy of the CVRMLS IDX database. The information being provided is for a consumer's personal, non-commercial use and may not be used for any purpose other than to identify prospective properties for purchasing. IDX information updated .
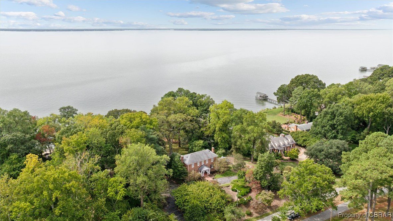
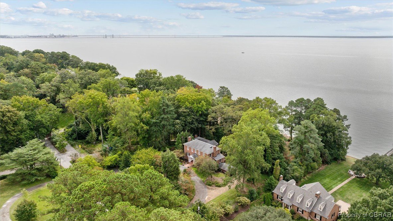
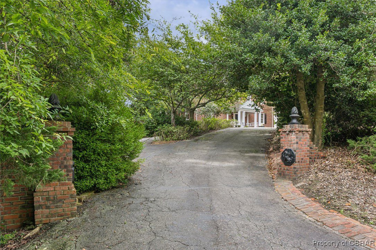
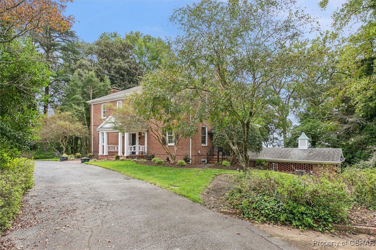
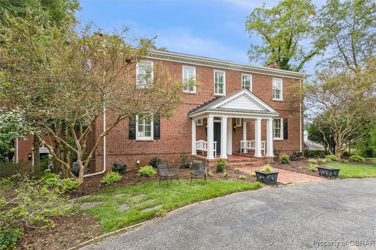
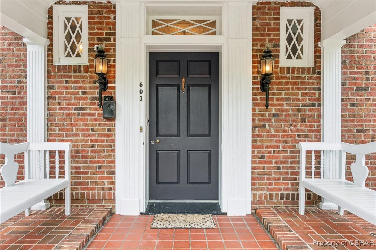
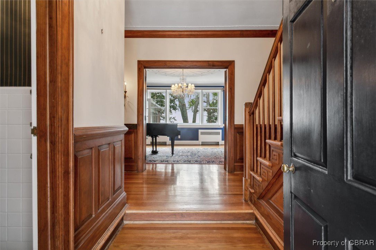
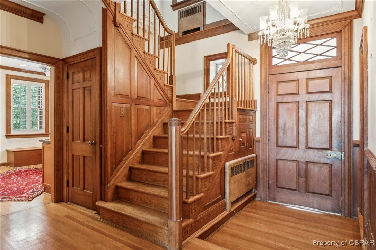
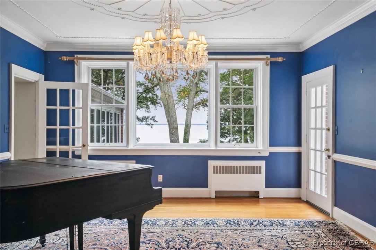
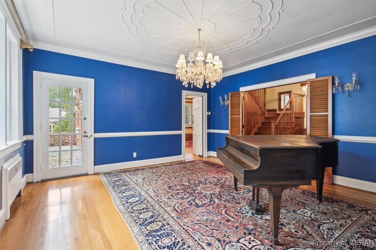
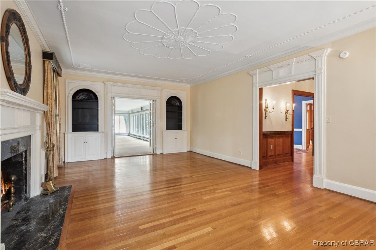
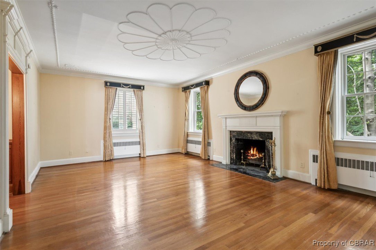
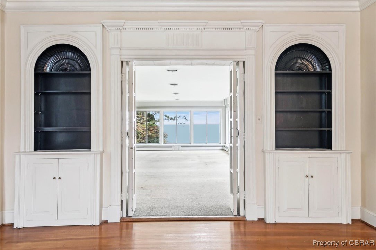
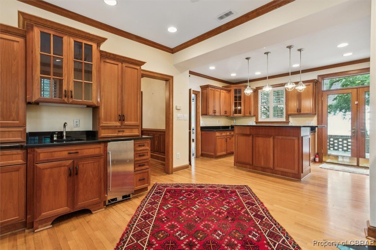
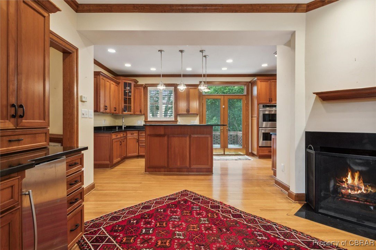
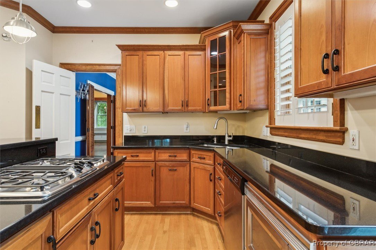
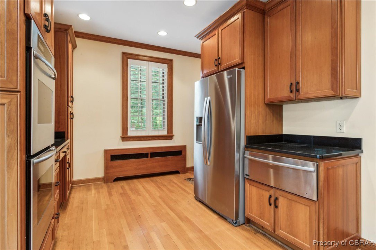
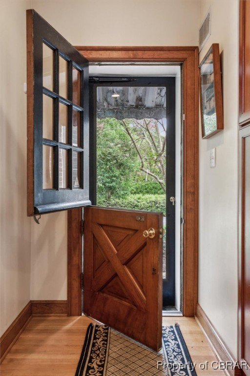
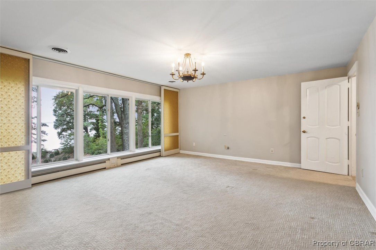
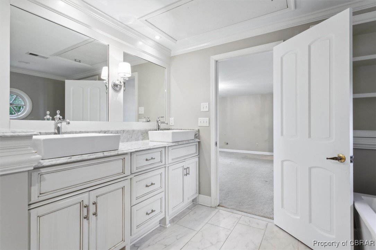
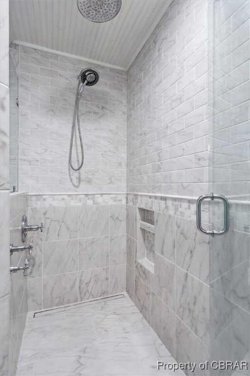
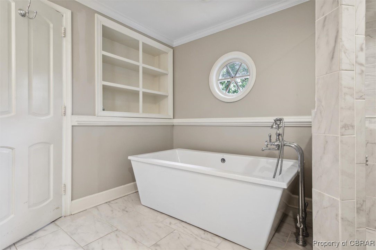
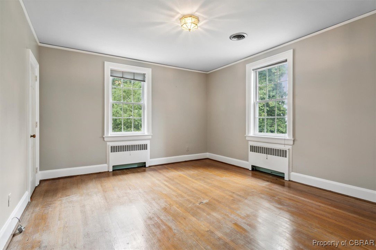
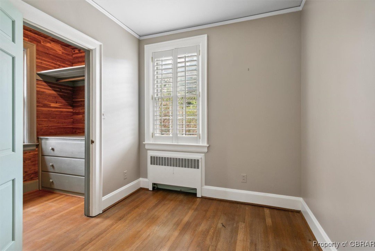
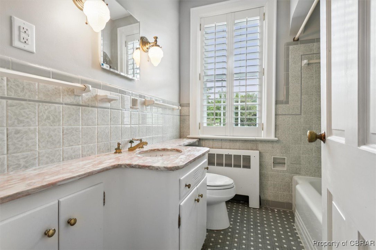
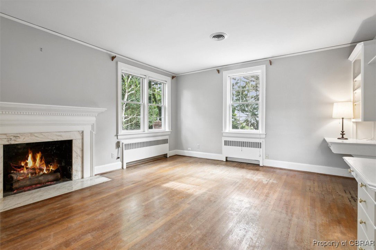
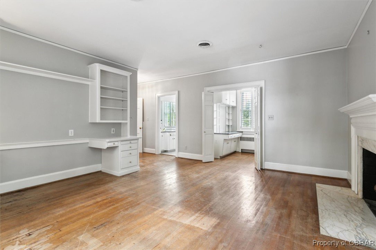
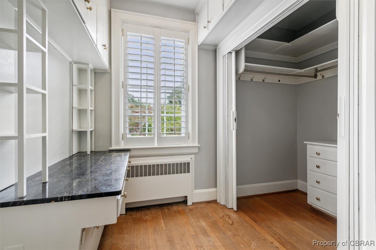
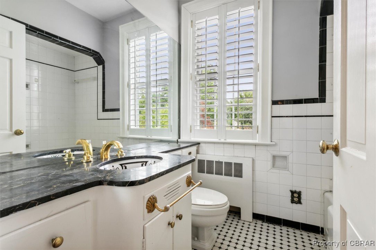
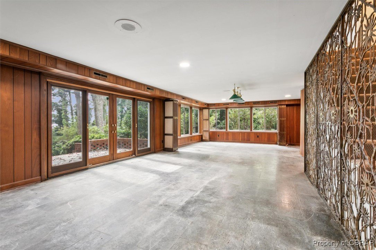
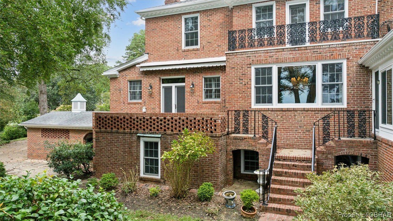
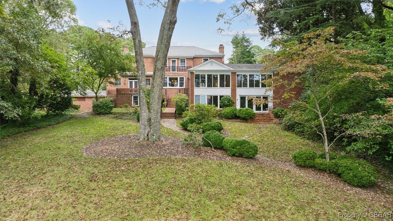
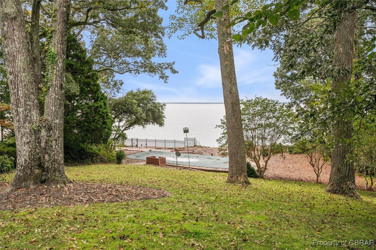
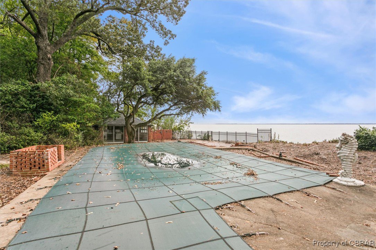
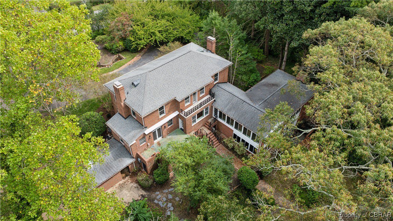
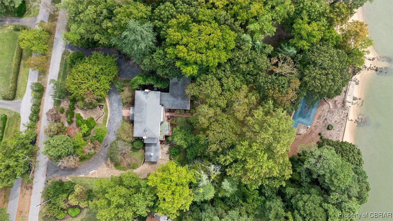
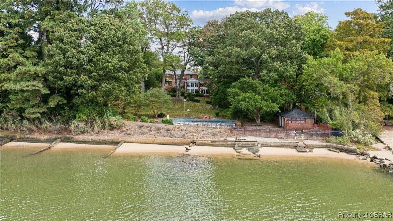
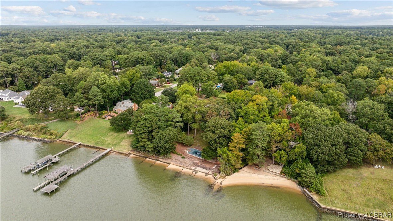

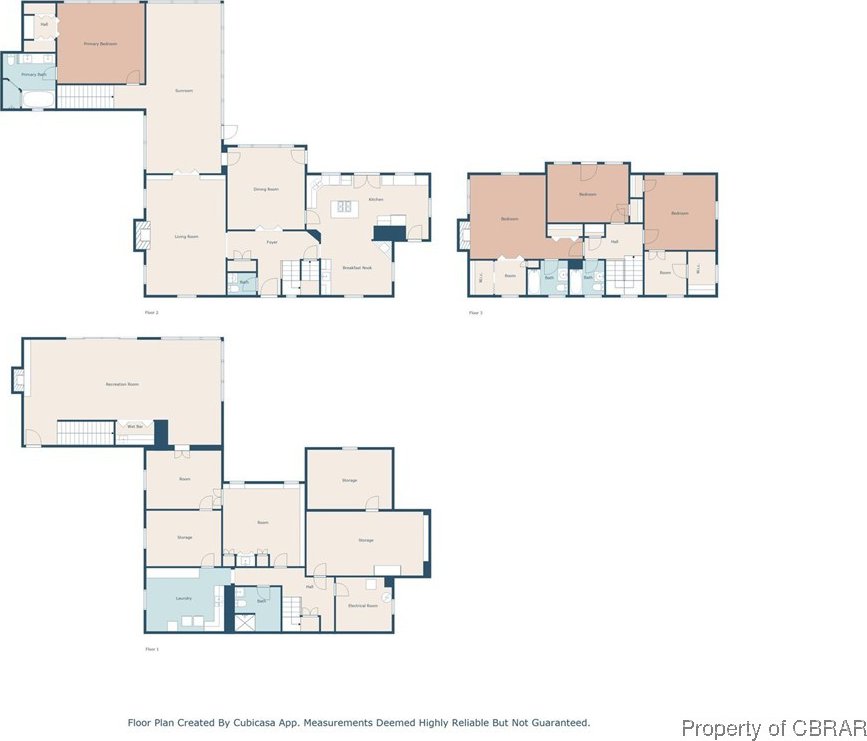
/u.realgeeks.media/hardestyhomesllc/HardestyHomes-01.jpg)