1554 Oak Grove Drive, Manakin Sabot, VA 23103
- $2,800,000
- 4
- BD
- 5
- BA
- 8,784
- SqFt
- List Price
- $2,800,000
- Days on Market
- 21
- MLS#
- CVR-2425856
- Status
- ACTIVE
- Type
- Single Family Residential
- Style
- Custom, Transitional
- Year Built
- 1988
- Bedrooms
- 4
- Full-baths
- 3
- Half-baths
- 2
- County
- Goochland
- Region
- 24 - Goochland
Property Description
Vacationing while you are home is the best way to describe this entertainer's paradise.This home features 8,784 square feet, of which over 2000 square feet is the kitchen and family room that is wide open.The kitchen has Wolf appliances, a 4 burner cooktop with gridle, and grill, plus a steam convection oven,a convection wall oven, a countertop steamer,SubZero refrigerator and wine refrigerator with 2 drawers, and Advantium microwave/oven.Taj Mahal leathered Quartzite countertops and reclaimed wood on the island.The flooring on the first floor is reclaimed oak,ranging from 4-8 inches.The family room has 22 foot ceilings with a hand painted gas fireplace to match the stone backspash.16 ft big a$$ fan.Custom Umanoff lighting.There are 5 fireplaces,2 flanking the family room,basement, pool house, and on the patio. Pella windows and doors, and sonos surround throughout the first floor. We're just getting started! Leading to the basement is a custom reclaimed beam with reclaimed stair treds, down to the stamped concrete floors in basement, a 2500 bottle wine cellar chilled to 55 degrees.Custom walnut floating bar with seating for 6, custom wall cabinet with copper sinks, and a gas fireplace. First floor master bedroom has 2 walk in closets,with the bathroom having heated floors,steam sauna shower with 2 heads and a rain head, custom cabinets with granite.Custom cabinets in the first floor office. 2nd floor has another master bedroom and bath with a walk in closet. Jack and Jill bedrooms.Movie theater with HD projector and 10 ft screen,and a gym with rubber floor.3rd floor is finished living area.Composite decking with covered outdoor kitchen with leathered granite,custom fire pit, 20x40 salt water pool with tanning ledge,electric cover,24' covered area with fireplace,40x36 ft detached garage with (2)15 ft garage doors.4 miles to Short Pump Town Center,private road,whole house generator w/1000 gallon owned propane tank,close to interstates 288,64, and 295.RV cleanout at the street with private drive to detached garage.
Additional Information
- Acres
- 4.71
- Living Area
- 8,784
- Exterior Features
- Deck, Hot Tub/Spa, Lighting, Out Building(s)
- Elementary School
- Randolph
- Middle School
- Goochland
- High School
- Goochland
- Roof
- Shingle
- Appliances
- Tankless Water Heater, Water Heater
- Cooling
- Central Air, Electric, Zoned
- Heating
- Propane, Zoned
- Pool
- Yes
- Basement
- Finished, Partial, Walk-Out Access
- Taxes
- $6,453
Mortgage Calculator
Listing courtesy of EXP Realty LLC.

All or a portion of the multiple listing information is provided by the Central Virginia Regional Multiple Listing Service, LLC, from a copyrighted compilation of listings. All CVR MLS information provided is deemed reliable but is not guaranteed accurate. The compilation of listings and each individual listing are © 2024 Central Virginia Regional Multiple Listing Service, LLC. All rights reserved. Real estate properties marked with the Central Virginia MLS (CVRMLS) icon are provided courtesy of the CVRMLS IDX database. The information being provided is for a consumer's personal, non-commercial use and may not be used for any purpose other than to identify prospective properties for purchasing. IDX information updated .
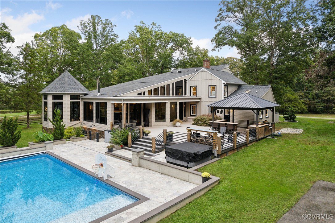
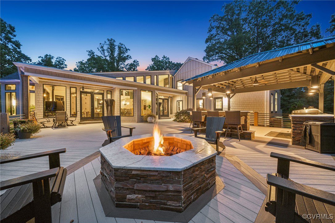
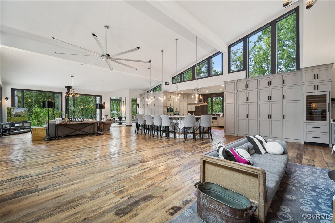
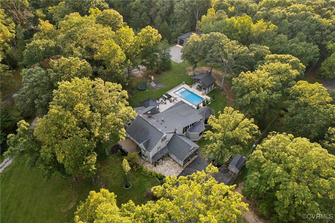
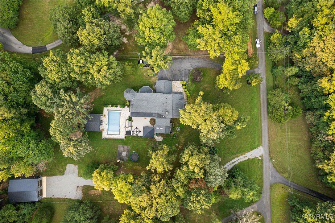
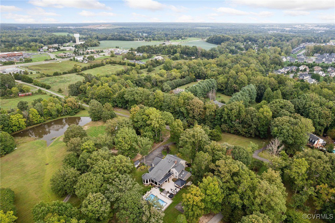
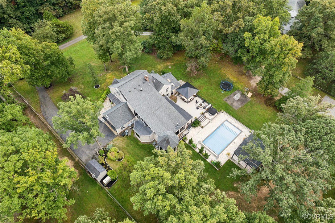
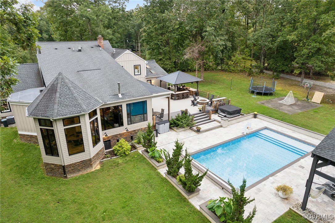
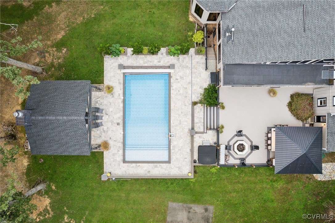
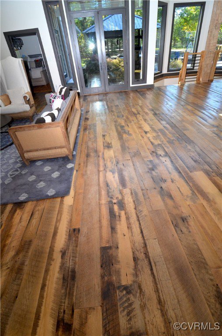
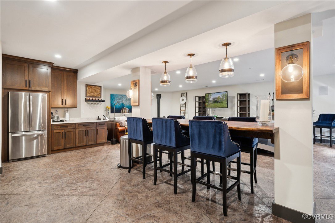
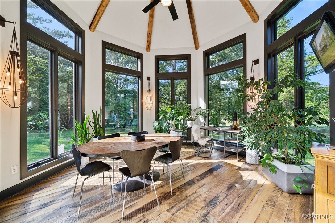
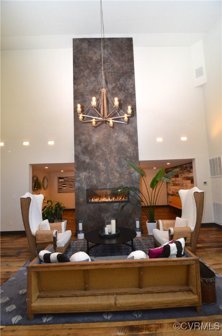
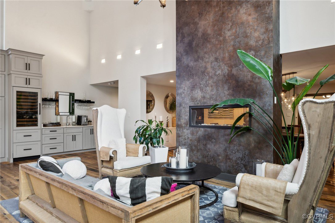
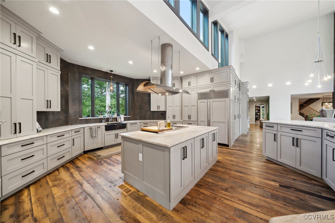
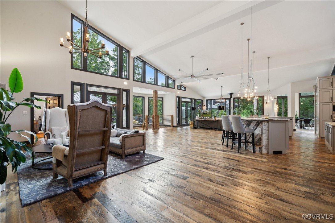
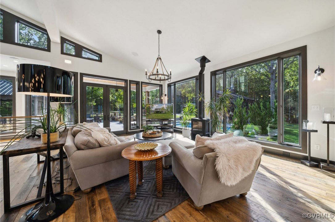
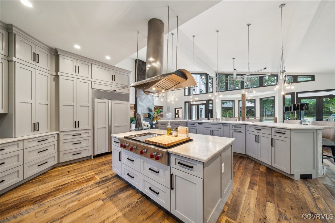
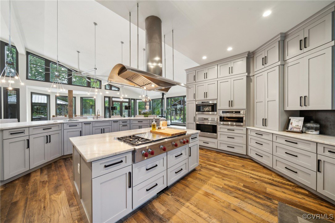
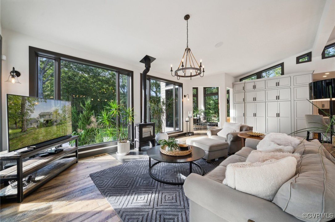
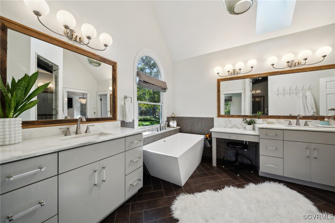
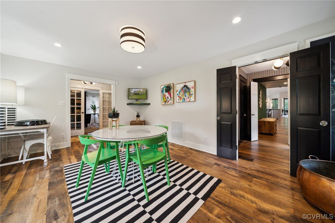
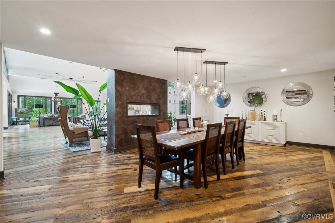
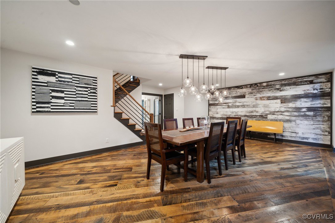
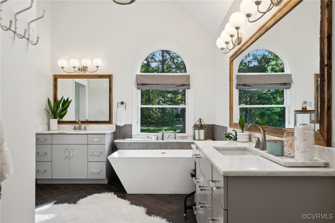
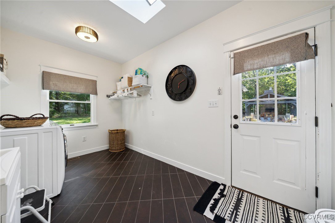
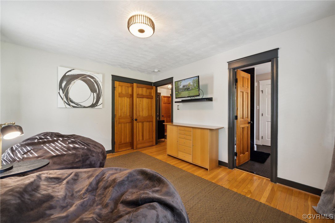
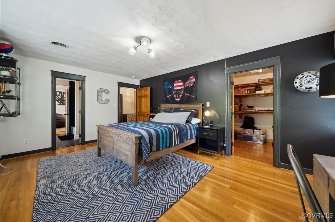
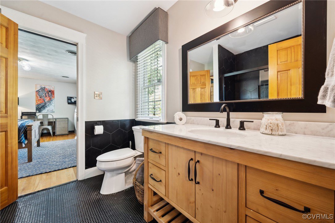
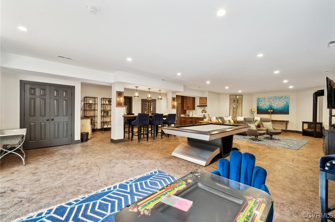
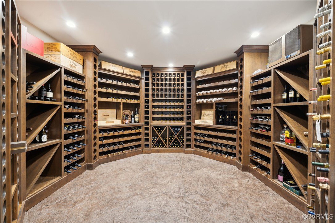
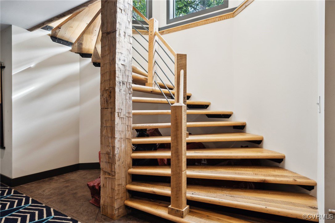
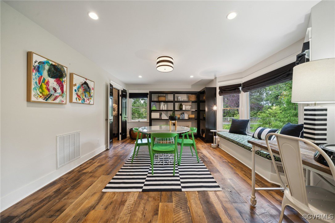
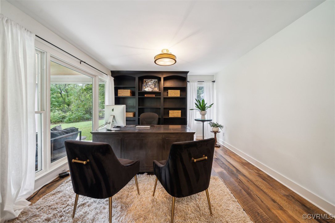
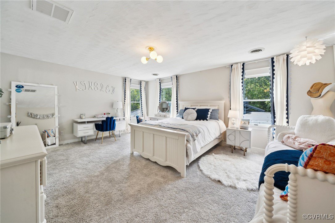
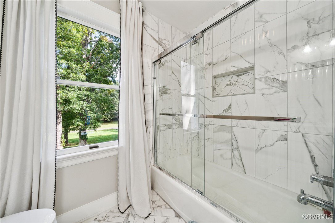
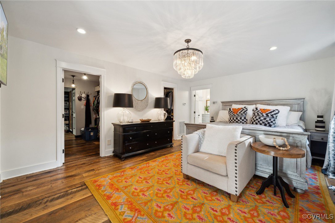
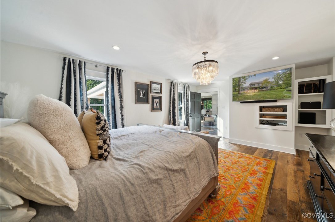
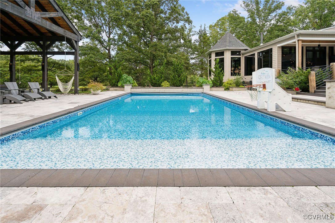
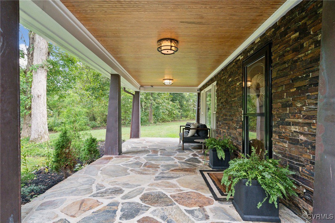
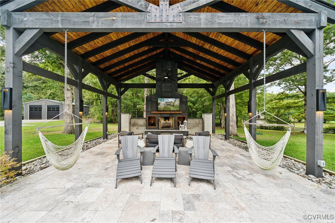
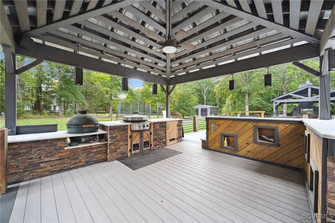
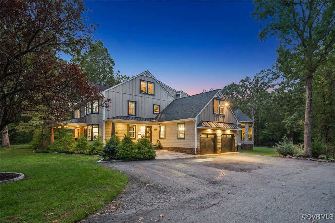
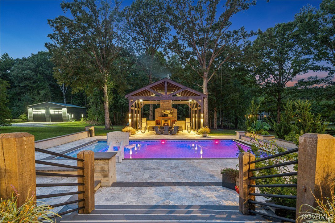
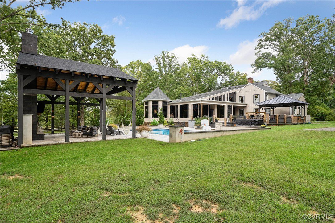
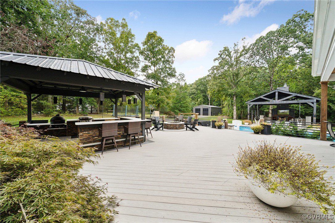
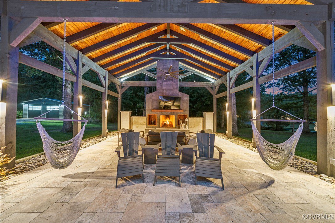
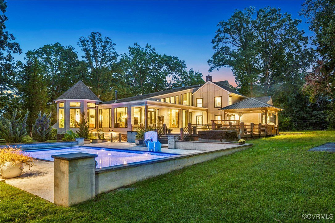
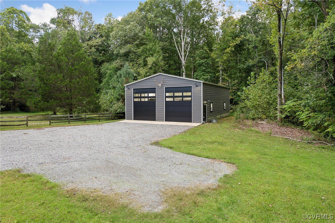
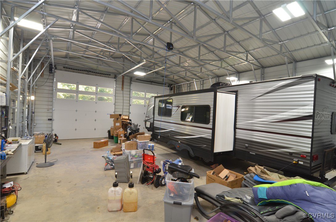
/u.realgeeks.media/hardestyhomesllc/HardestyHomes-01.jpg)