204 Boltons Mill Parkway, Williamsburg, VA 23185
- $424,990
- 3
- BD
- 3
- BA
- 2,314
- SqFt
- List Price
- $424,990
- Days on Market
- 25
- MLS#
- CVR-2425290
- Status
- ACTIVE
- Type
- Townhome
- Style
- Row House
- Year Built
- 2018
- Bedrooms
- 3
- Bathrooms
- 3
- Full-baths
- 2
- Half-baths
- 1
- County
- York
- Region
- 122 - York
- Neighborhood
- Whittaker's Mill
- Subdivision
- Whittaker's Mill
Property Description
Welcome to this beautifully upgraded 3-bedroom, 2.5-bathroom home in the highly sought-after Whittaker's Mill community! With 2,314 square feet of living space, this home offers the perfect blend of comfort, style, and functionality. The spacious first-floor primary suite features a luxurious ensuite bathroom and a custom Closet Factory storage system. The kitchen has been tastefully updated with refinished cabinets, granite countertops, custom Shelf Genie shelves, and ample organization in the pantry. The open concept design with LVP flooring throughout the first floor flows seamlessly from the kitchen to the bright and inviting living room, making it an ideal space for entertaining or relaxing. Upstairs, you'll find two additional bedrooms, a full bathroom, and a versatile loft area that can serve as a secondary living space. The wooded, private backyard offers a serene outdoor escape, perfect for gatherings or quiet evenings. Additional upgrades include storm doors for enhanced energy efficiency and comfort, cozy patio, and fenced in back yard. Located close to shopping, dining, and major highways, this home is a rare gem with all the modern conveniences. Don’t miss your chance to make this your dream home!
Additional Information
- Acres
- 0.08
- Living Area
- 2,314
- Exterior Features
- Porch, Paved Driveway
- Elementary School
- Magruder
- Middle School
- Queens Lake
- High School
- Bruton
- Roof
- Asphalt, Shingle
- Appliances
- Dishwasher, Disposal, Gas Water Heater, Microwave, Oven, Refrigerator, Smooth Cooktop, Tankless Water Heater
- Cooling
- Central Air, Electric, Zoned
- Heating
- Natural Gas, Zoned
- Pool
- Yes
- Taxes
- $2,441
Mortgage Calculator
Listing courtesy of Providence Hill Real Estate.

All or a portion of the multiple listing information is provided by the Central Virginia Regional Multiple Listing Service, LLC, from a copyrighted compilation of listings. All CVR MLS information provided is deemed reliable but is not guaranteed accurate. The compilation of listings and each individual listing are © 2024 Central Virginia Regional Multiple Listing Service, LLC. All rights reserved. Real estate properties marked with the Central Virginia MLS (CVRMLS) icon are provided courtesy of the CVRMLS IDX database. The information being provided is for a consumer's personal, non-commercial use and may not be used for any purpose other than to identify prospective properties for purchasing. IDX information updated .
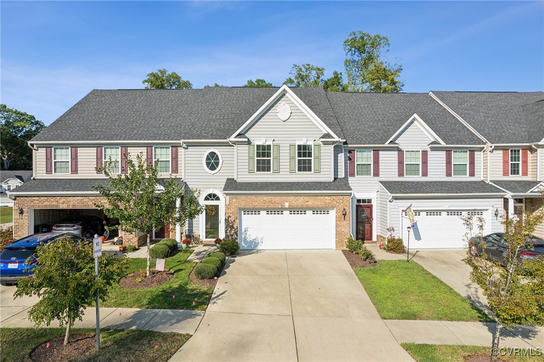
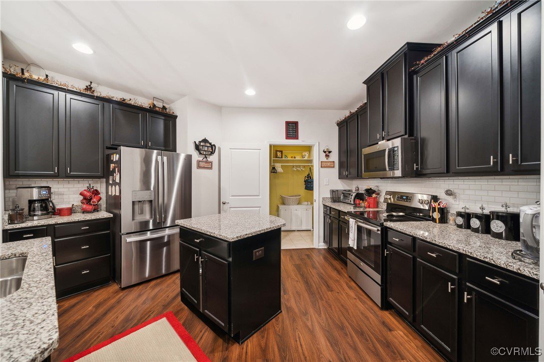
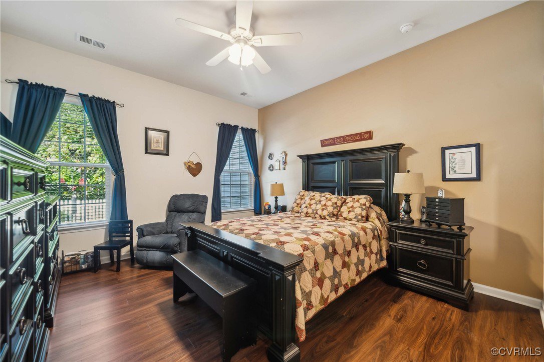
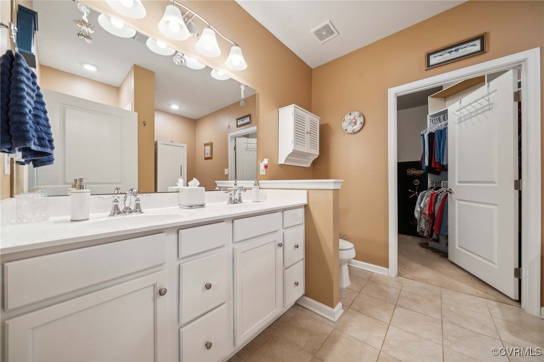
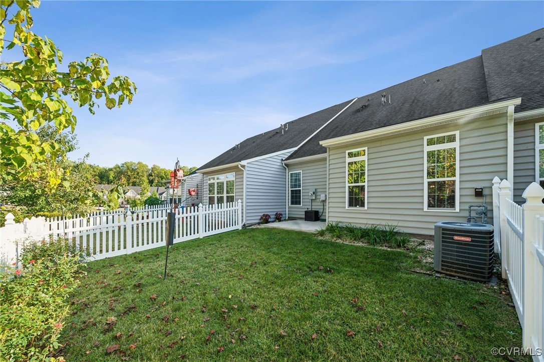
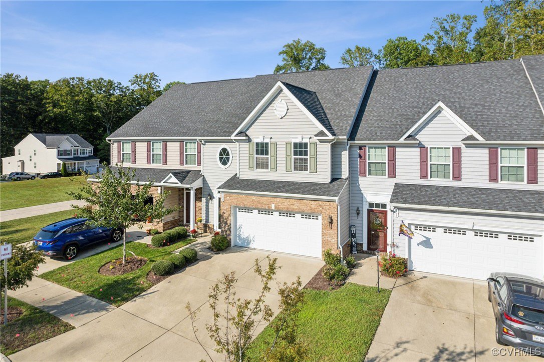
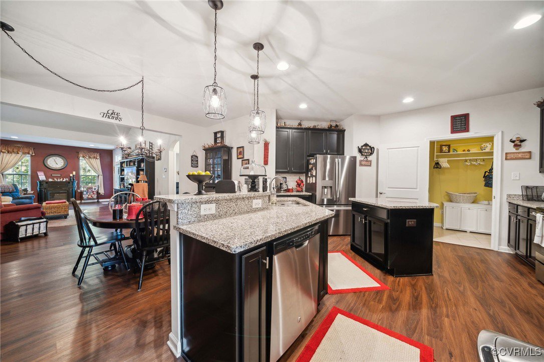
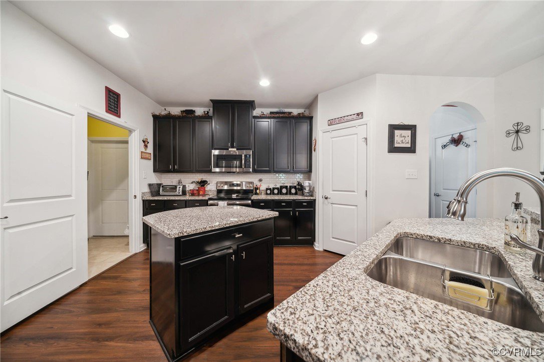
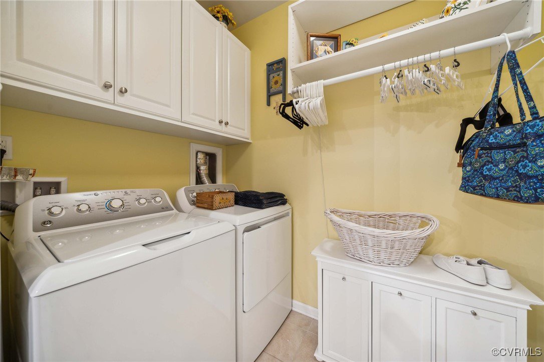
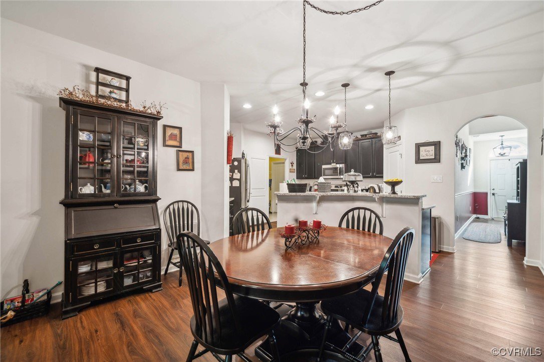
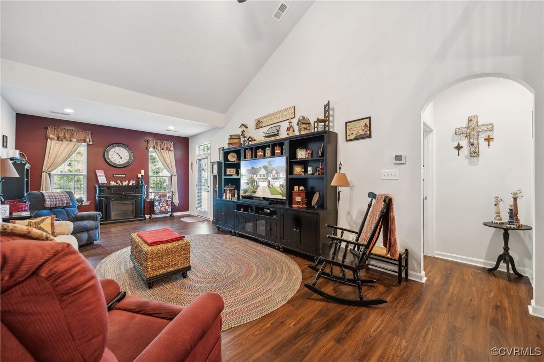
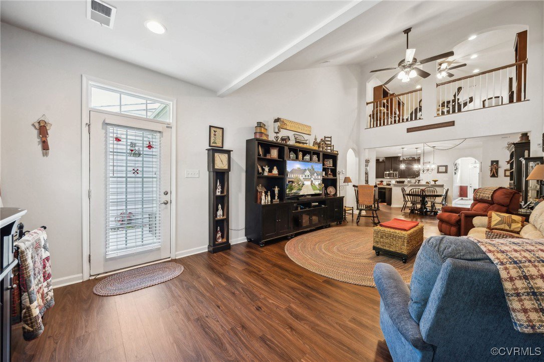
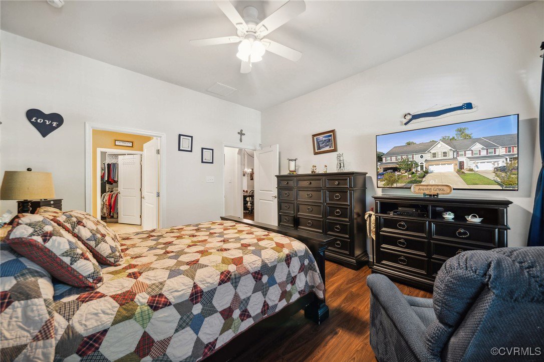
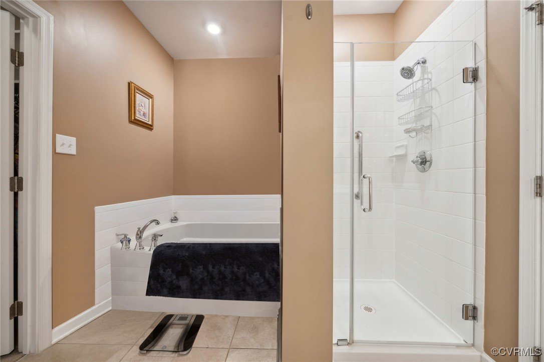
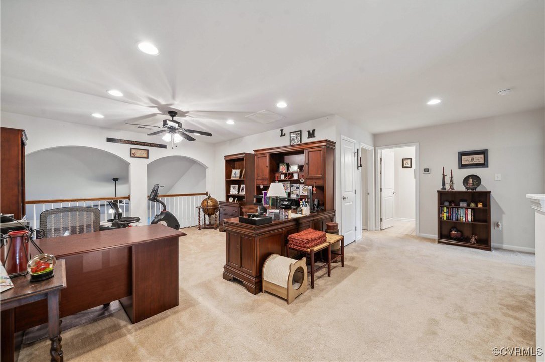
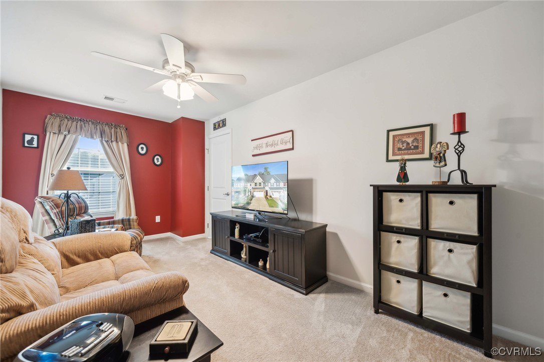
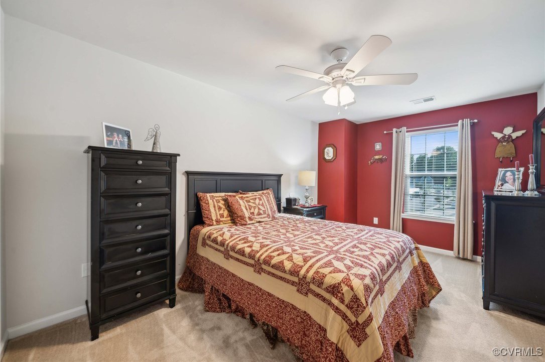
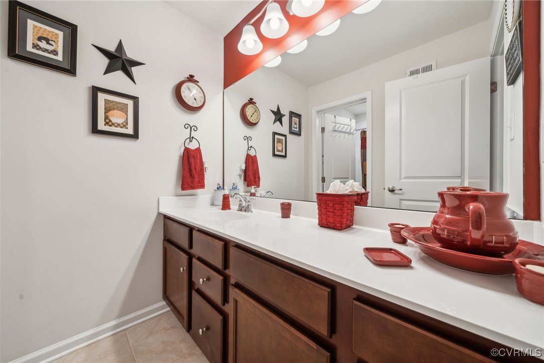
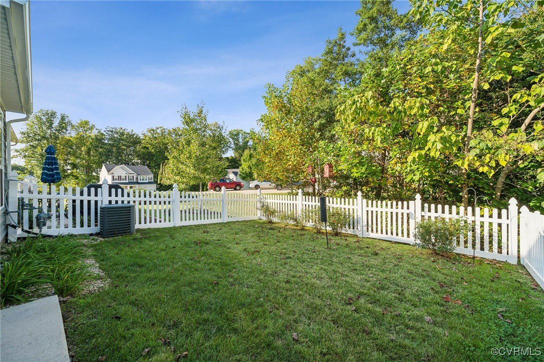
/u.realgeeks.media/hardestyhomesllc/HardestyHomes-01.jpg)