16100 Fawley Road, Midlothian, VA 23112
- $1,150,000
- 5
- BD
- 5
- BA
- 4,594
- SqFt
- List Price
- $1,150,000
- Price Change
- ▼ $49,000 1729544337
- Days on Market
- 29
- MLS#
- CVR-2424781
- Status
- ACTIVE
- Type
- Single Family Residential
- Style
- Other, Two Story
- Year Built
- 2016
- Bedrooms
- 5
- Full-baths
- 4
- Half-baths
- 1
- County
- Chesterfield
- Region
- 62 - Chesterfield
- Neighborhood
- Hallsley
- Subdivision
- Hallsley
Property Description
Welcome to this stunning French Provincial home in the sought-after Hallsley neighborhood. Spanning over 5,000 square feet, this all-brick home showcases luxury living w/ exquisite custom trim throughout that you will notice as soon as you step inside. The open-concept layout seamlessly connects the family room, dining area, and gorgeous kitchen, w/ a Sub-Zero refrigerator, 48" Wolf range, oversized island, and a spacious pantry that is a room of its own w/ a full-sized dishwasher, prep sink, and ample cabinetry. On the first floor, you will also find a pocket bar w/sink and beverage refrigerator and an oversized barn door, a private study w/ custom built-ins, one of the prettiest powder rooms thoughtfully designed w/ elegant finishes, a large mudroom that leads to a room separated by a Dutch door which is complete w/ a animal washing station, addl cabinetry and its own outdoor entrance. Upstairs, the primary suite offers a luxurious bathroom, a walk-in closet w/ custom shelves, and direct access to a large laundry room. The second floor also features an addl 3 beds and 2 full baths w/ one of the bedrooms featuring custom-built bunk beds w/ four beds total, arranged w/ two bunks on each side, creating a cozy yet spacious sleeping area perfect for children or guests. The third floor offers a private suite w/ a bedroom, two large walk-in closets, full bath, and separate entertainment area. Outside, relax on the screened-in porch w/ masonry fireplace, overlooking a stunning brick wall w/ pizza oven that encloses part of the yard for privacy and entertaining. Additionally, the home features a walk-in storage/crawl space under the house, providing even more practical storage solutions. The oversized garage is a fully finished space with brick walls, flooring, lighting, and a mini-split system—perfect for storage, a workshop, or vehicle space. This home is a masterpiece of craftsmanship and thoughtful design, offering an exceptional living experience in one of the area's most desirable communities.
Additional Information
- Acres
- 0.41
- Living Area
- 4,594
- Exterior Features
- Paved Driveway
- Elementary School
- Old Hundred
- Middle School
- Midlothian
- High School
- Midlothian
- Roof
- Composition, Shingle
- Cooling
- Zoned
- Heating
- Propane, Zoned
- Basement
- Crawl Space
- Taxes
- $8,398
Mortgage Calculator
Listing courtesy of Open Gate Realty Group.

All or a portion of the multiple listing information is provided by the Central Virginia Regional Multiple Listing Service, LLC, from a copyrighted compilation of listings. All CVR MLS information provided is deemed reliable but is not guaranteed accurate. The compilation of listings and each individual listing are © 2024 Central Virginia Regional Multiple Listing Service, LLC. All rights reserved. Real estate properties marked with the Central Virginia MLS (CVRMLS) icon are provided courtesy of the CVRMLS IDX database. The information being provided is for a consumer's personal, non-commercial use and may not be used for any purpose other than to identify prospective properties for purchasing. IDX information updated .
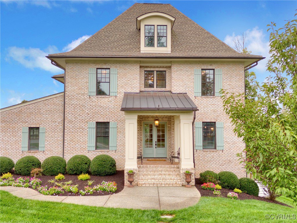
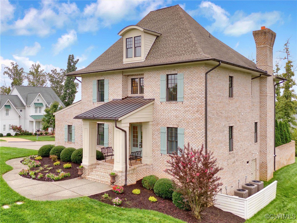
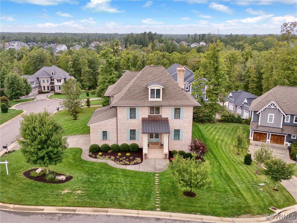
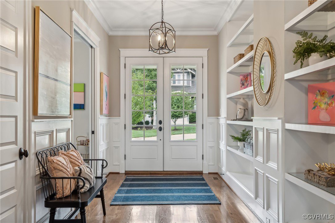
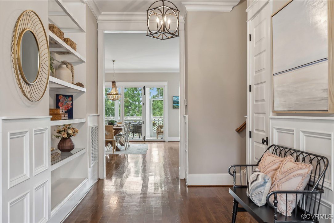
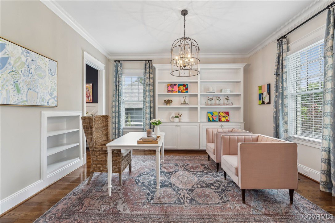
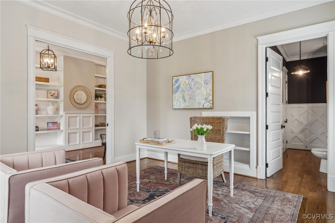
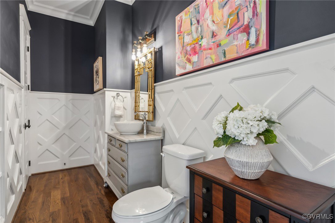
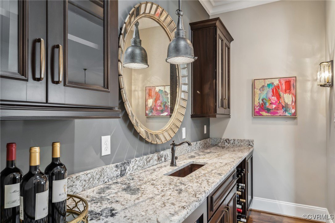
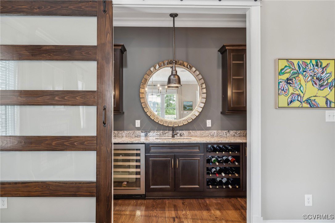
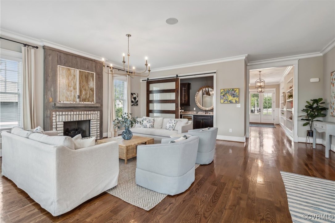
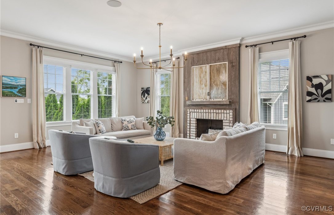
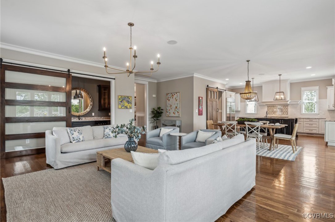
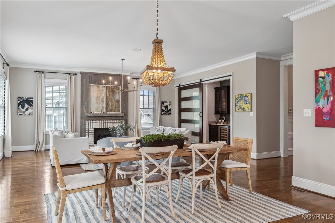
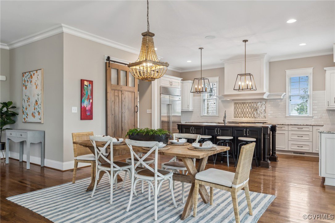
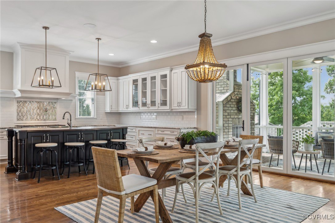
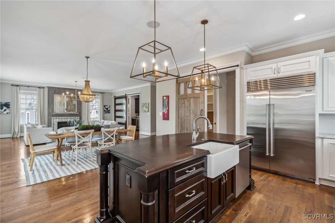
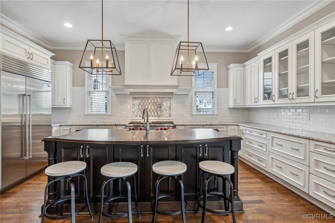
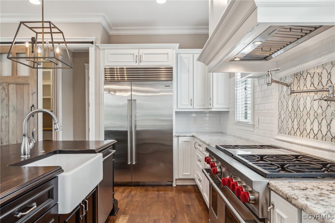
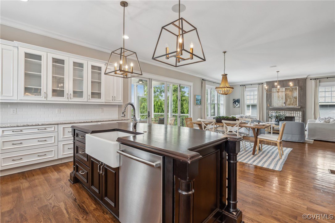
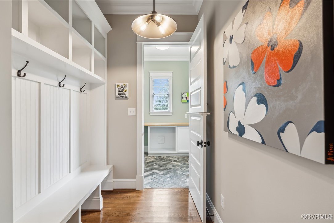
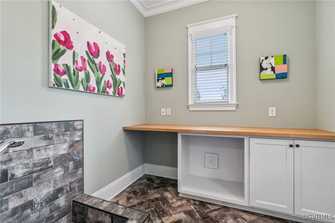
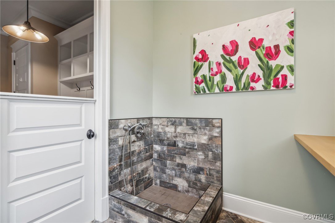
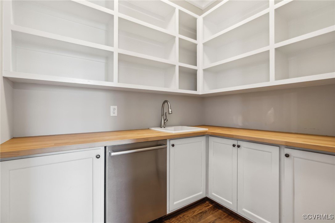
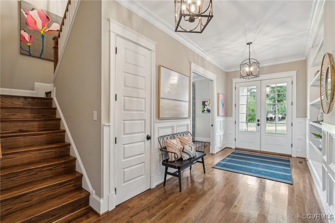
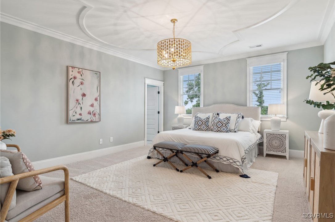
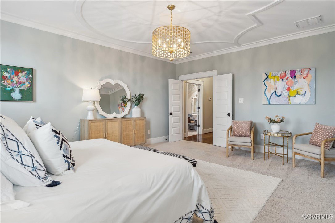
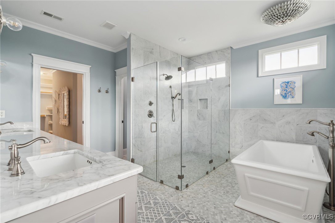
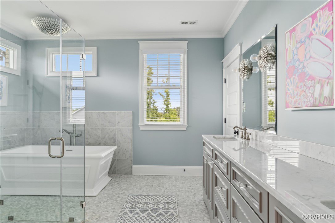
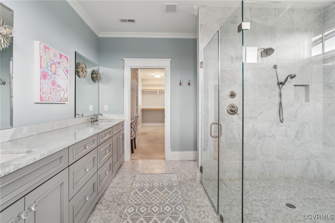
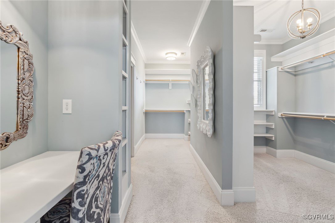
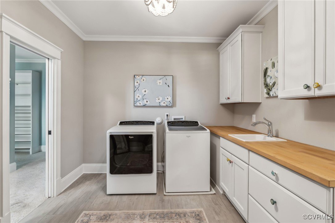
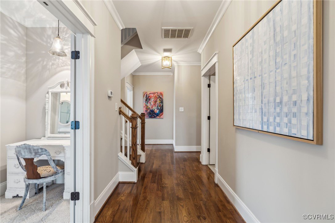
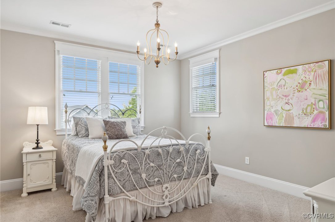
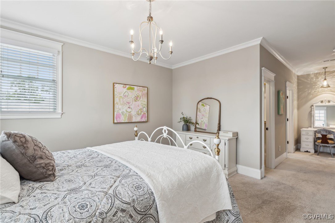
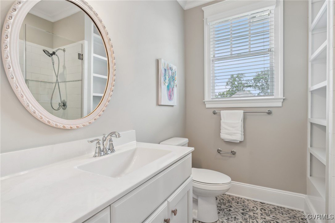
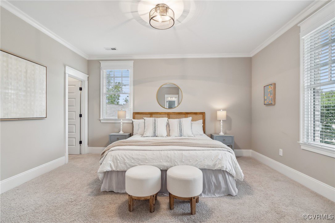
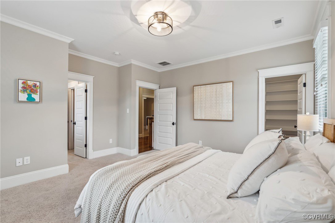
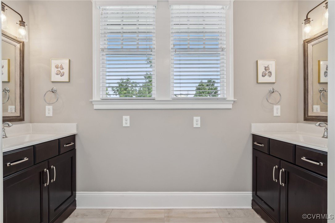
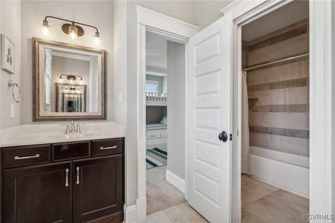
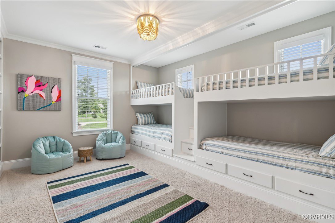
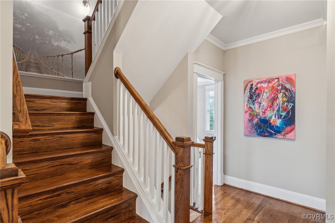
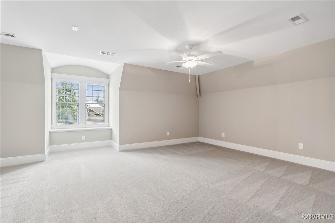
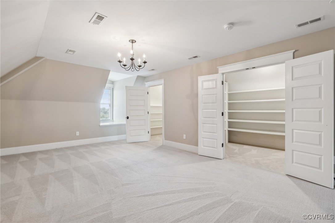
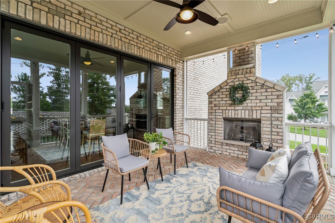
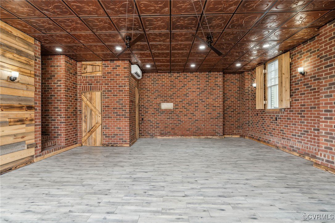
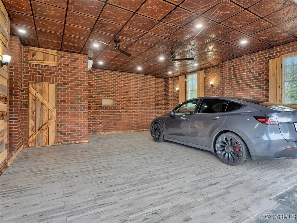
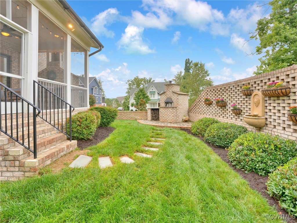
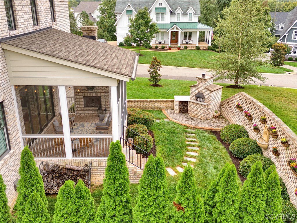
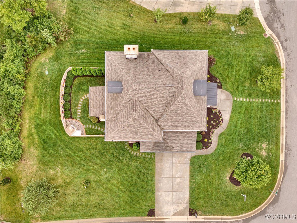
/u.realgeeks.media/hardestyhomesllc/HardestyHomes-01.jpg)