2403 Bermuda Avenue, Chester, VA 23836
- $1,399,000
- 4
- BD
- 4
- BA
- 4,740
- SqFt
- List Price
- $1,399,000
- Price Change
- ▼ $36,000 1728172305
- Days on Market
- 34
- MLS#
- CVR-2424463
- Status
- ACTIVE
- Type
- Single Family Residential
- Style
- Custom, Ranch, Transitional
- Year Built
- 2016
- Bedrooms
- 4
- Full-baths
- 3
- Half-baths
- 1
- County
- Chesterfield
- Region
- 52 - Chesterfield
- Neighborhood
- Rivers Bluff
- Subdivision
- Rivers Bluff
Property Description
Welcome to a residence of elegance that is meticulously maintained and located at the end of a road delivering that storybook oasis. Boasting 4 bedrooms and 3.5 baths, this home epitomizes first-class living. The main floor is designed for effortless entertainment and everyday living, with a grand family room and cathedral ceilings, a gas stone fireplace and access to the back patio. Custom designer eat-in kitchen is ideal for entertaining, including a large island, quartz countertops, ceramic tile backsplash, stainless-steel appliances, & stylish cabinetry providing ample storage to include a walk-in pantry. Elegant dining room boasts crown and chair rail moldings, ceramic tile floors and palladium window. Beautiful foyer features two wall niches with sophisticated sconces, cathedral ceiling, and marble floors. Right around the corner is an office with gorgeous views of the large, graceful pond. The first floor primary suite will blow you away, as it’s a sanctuary of comfort and luxury with both professionally finished double walk-in closets, dual vanities with granite countertops, stylish cabinetry, soaking tub, wrap around marble tiled shower, it’s a spa-like bathroom that will become your own private retreat. Two bedrooms are located on the first floor, opposite side of the home for that added privacy. Bedroom 2 has its own private bathroom with a tub shower combo and tile floors. Plush carpeting and tray ceilings adorn both bedrooms for that added pizazz. Upstairs is an amazing space that could easily become the 4th bedroom or as it is set up now for another lounge area/recreation room, possibilities are endless for this space. Spacious laundry room includes cabinetry, hanging rod, tile floors, wash sink, drop zone, and access to the three-car garage. The grounds are magnificent with a stunning fenced inground pool, picturesque private pond, stone patio, and gorgeous landscaping. There is RV/ADU hookup on the property with electric, sewer, and water. Great Location, close to interstates. Over 6 acres!
Additional Information
- Acres
- 6.08
- Living Area
- 4,740
- Exterior Features
- Porch, Storage, Shed, Paved Driveway
- Elementary School
- Enon
- Middle School
- Elizabeth Davis
- High School
- Thomas Dale
- Roof
- Composition
- Appliances
- Double Oven, Dryer, Dishwasher, Exhaust Fan, Electric Water Heater, Gas Cooking, Disposal, Ice Maker, Refrigerator, Self Cleaning Oven, Washer
- Cooling
- Central Air, Heat Pump
- Heating
- Electric, Heat Pump
- Pool
- Yes
- Basement
- Crawl Space
- Taxes
- $6,540
Mortgage Calculator
Listing courtesy of EXP Realty LLC.

All or a portion of the multiple listing information is provided by the Central Virginia Regional Multiple Listing Service, LLC, from a copyrighted compilation of listings. All CVR MLS information provided is deemed reliable but is not guaranteed accurate. The compilation of listings and each individual listing are © 2024 Central Virginia Regional Multiple Listing Service, LLC. All rights reserved. Real estate properties marked with the Central Virginia MLS (CVRMLS) icon are provided courtesy of the CVRMLS IDX database. The information being provided is for a consumer's personal, non-commercial use and may not be used for any purpose other than to identify prospective properties for purchasing. IDX information updated .
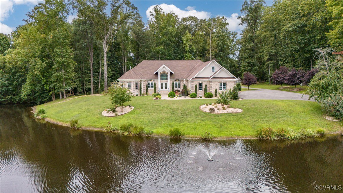
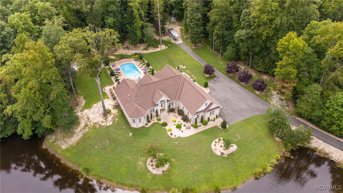
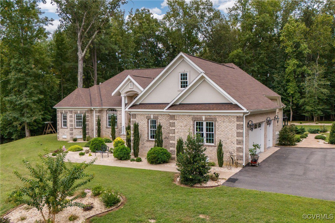
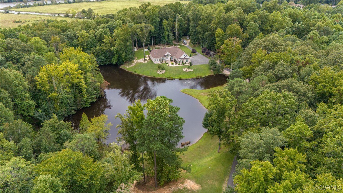
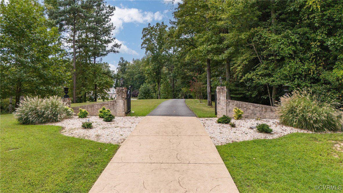
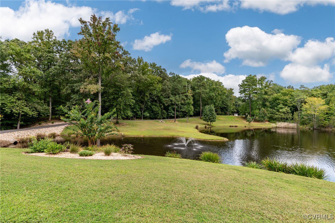
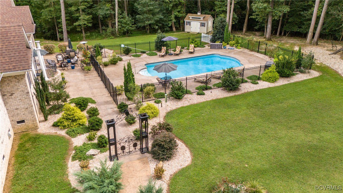
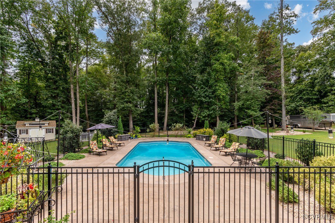
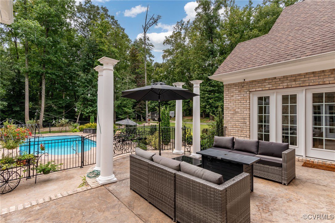
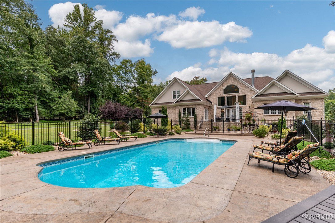
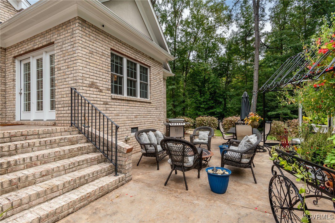
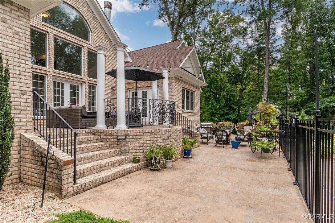
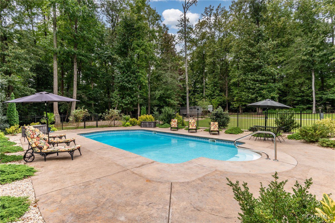
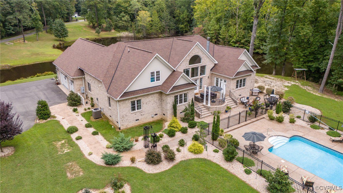
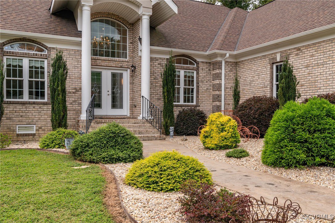
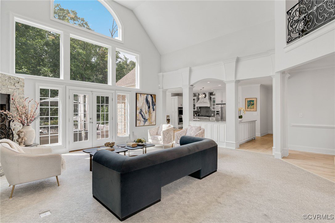
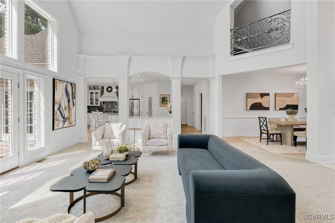
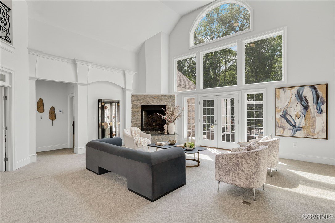
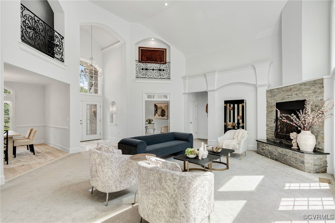
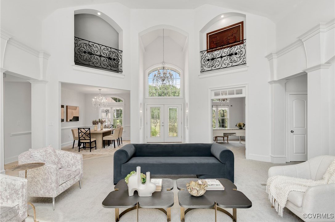
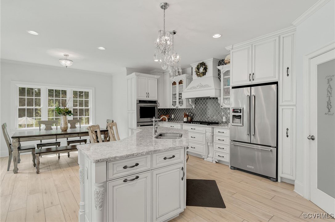
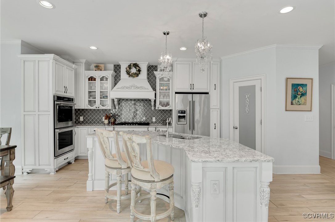
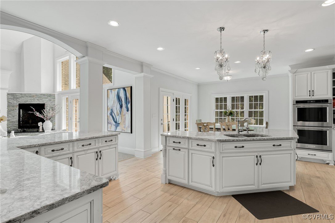
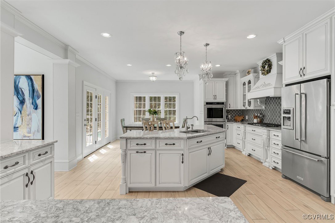
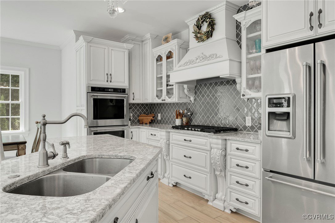
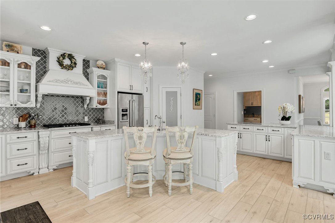
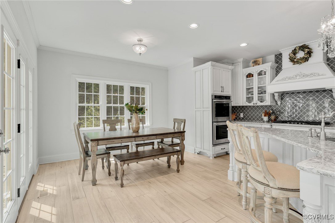
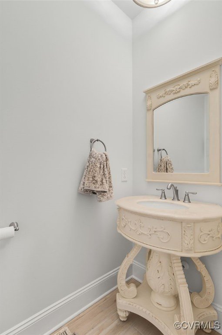
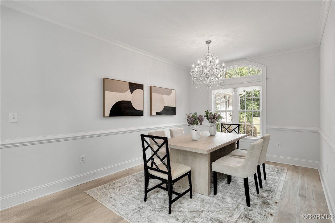
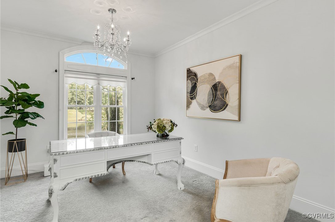
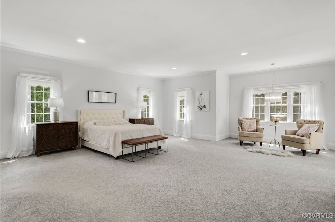
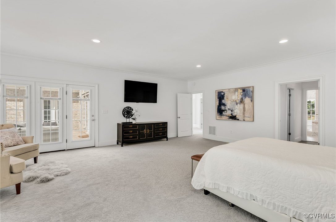
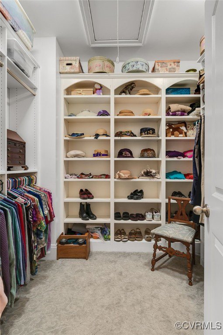
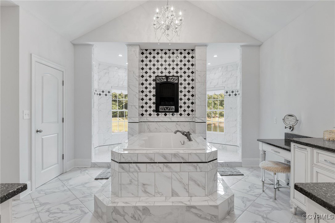
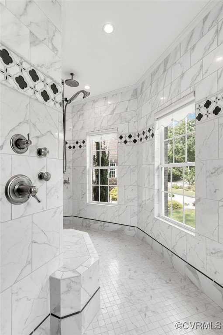
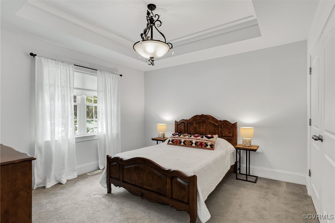
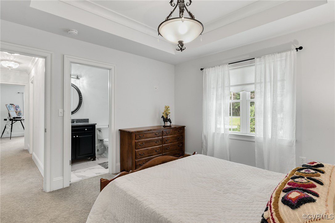
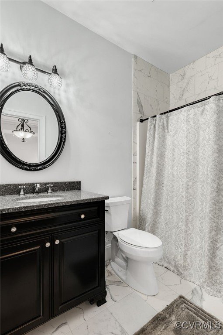
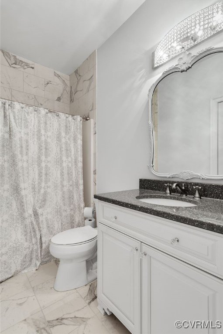
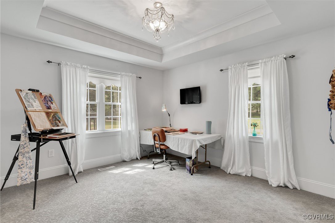
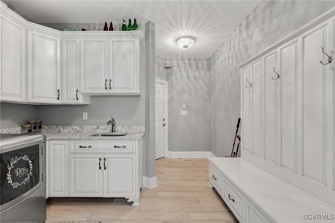
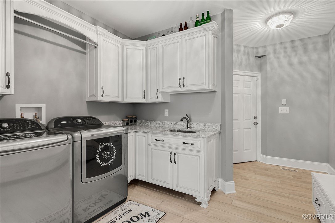
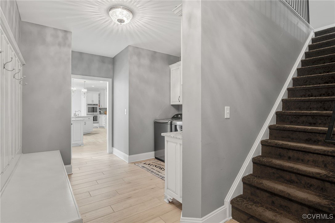
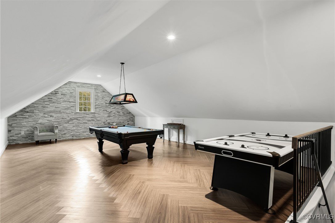
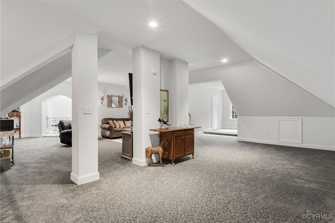
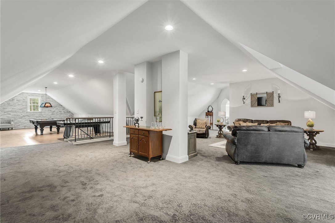
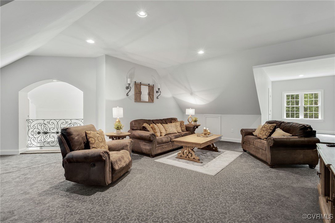
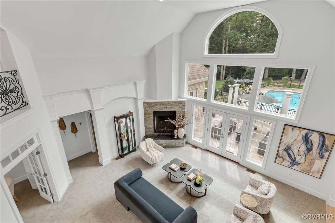
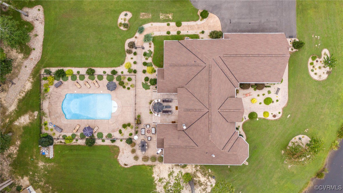
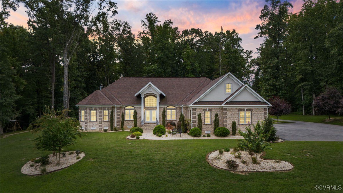
/u.realgeeks.media/hardestyhomesllc/HardestyHomes-01.jpg)