1200 Westwood Village Lane Unit 202, Midlothian, VA 23114
- $314,000
- 2
- BD
- 2
- BA
- 1,489
- SqFt
- List Price
- $314,000
- Days on Market
- 14
- MLS#
- CVR-2419565
- Status
- PENDING
- Type
- Condo
- Style
- Other
- Year Built
- 2016
- Bedrooms
- 2
- Bathrooms
- 2
- Full-baths
- 2
- County
- Chesterfield
- Region
- 62 - Chesterfield
- Neighborhood
- Westwood Village At Charter Colony
- Subdivision
- Westwood Village At Charter Colony
Property Description
Welcome to 1200 Westwood Village Lane, Unit 202. This entry-level condo is in like-new condition and offers tons of great upgrades! Upon entering you will immediately notice the gorgeous acacia engineered hardwoods throughout the main area including the kitchen. Living room includes cozy gas fireplace w mantle, separate sitting area, & sliding glass doors to balcony. Kitchen has white shaker cabinets w soft-close drawers, all stainless appliances including refrigerator, gas stove, granite countertops, large island with bar seating, oversized single-bowl sink w disposal, & large pantry. Separate dining area with new chandelier. Enter into the owner's suite which includes primary bedroom w green space views, double closets including a walk-in, and private bath with double vanity, glass shower, tile floor, & linen closet. Second bedroom also overlooks the green space and connects to second full bath w vanity, tub/shower combo, tile floor, & additional entrance from hallway. Other features include laundry area w washer/dryer hook-ups & shelving overhead, large storage/utility closet, on-demand hot water heater, & 2nd floor view of designated green space. The list of upgrades continues with custom blinds throughout, bronze hardware throughout, & fresh Sherwin Williams paint. And, as part of Charter Colony, you can enjoy all of the amenities including multiple pools, tennis & pickleball courts, playgrounds, & several clubhouses. HOA also covers water, sewer, & trash, allowing you to limit your monthly bills. If you're looking for maintenance-free, upscale living, in an energy-efficient environment, with close proximity to shopping, schools, & major roads, you've found your place! Welcome home.
Additional Information
- Living Area
- 1,489
- Elementary School
- Watkins
- Middle School
- Midlothian
- High School
- Midlothian
- Roof
- Composition, Shingle
- Appliances
- Dishwasher, Gas Cooking, Disposal, Gas Water Heater, Instant Hot Water, Microwave, Refrigerator, Stove
- Cooling
- Central Air
- Heating
- Electric, Heat Pump
- Pool
- Yes
- Taxes
- $2,485
Mortgage Calculator
Listing courtesy of Samson Properties.

All or a portion of the multiple listing information is provided by the Central Virginia Regional Multiple Listing Service, LLC, from a copyrighted compilation of listings. All CVR MLS information provided is deemed reliable but is not guaranteed accurate. The compilation of listings and each individual listing are © 2024 Central Virginia Regional Multiple Listing Service, LLC. All rights reserved. Real estate properties marked with the Central Virginia MLS (CVRMLS) icon are provided courtesy of the CVRMLS IDX database. The information being provided is for a consumer's personal, non-commercial use and may not be used for any purpose other than to identify prospective properties for purchasing. IDX information updated .
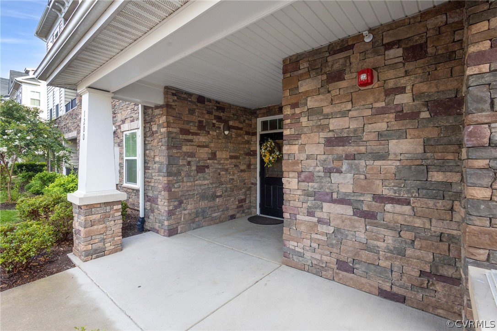
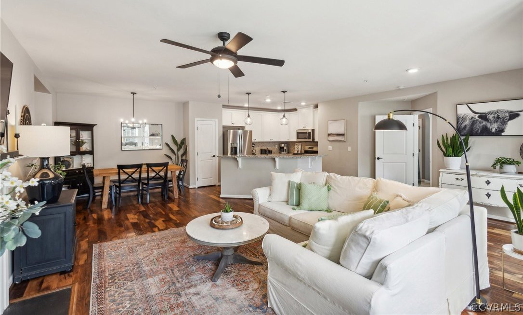
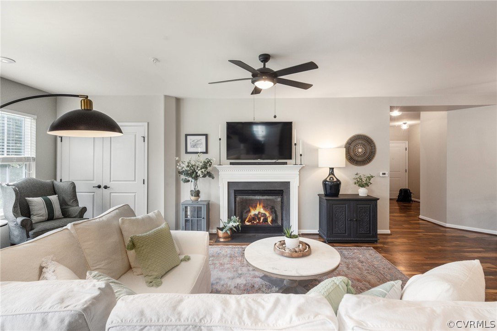
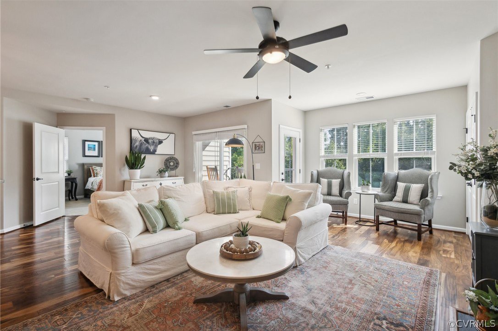
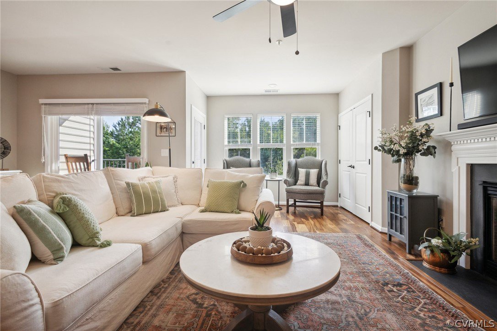
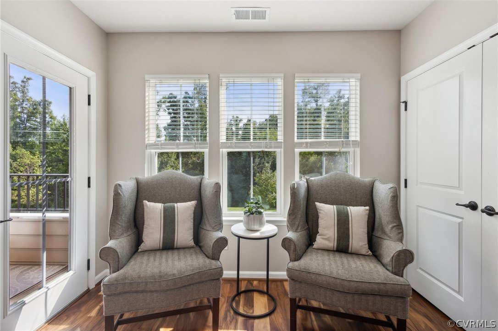

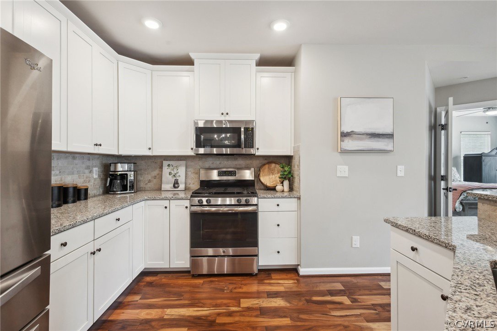
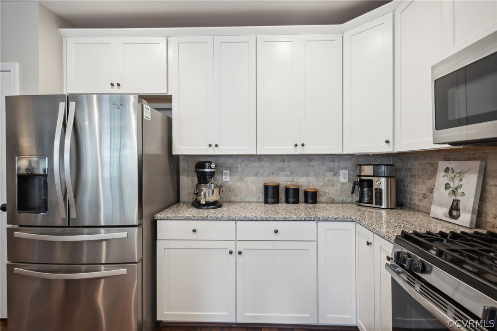
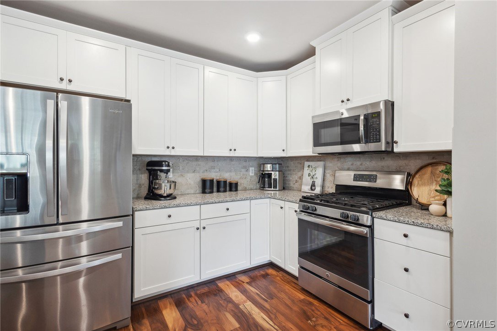


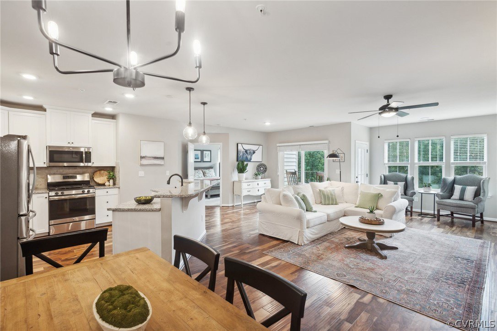
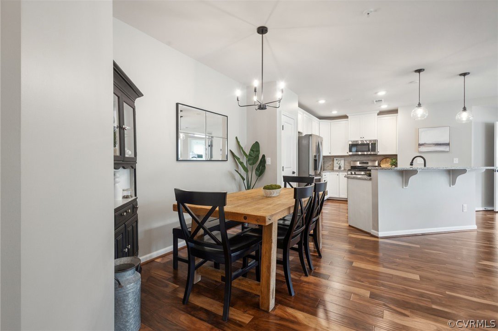

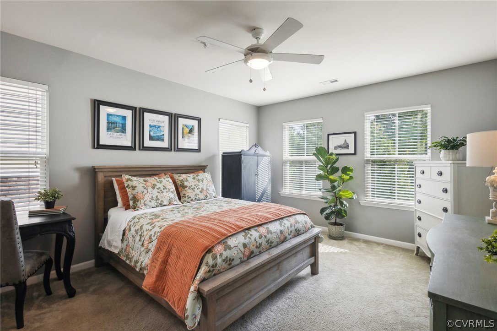
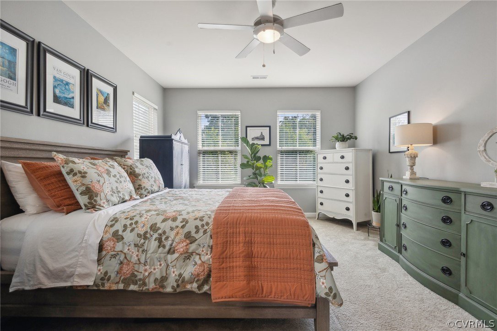
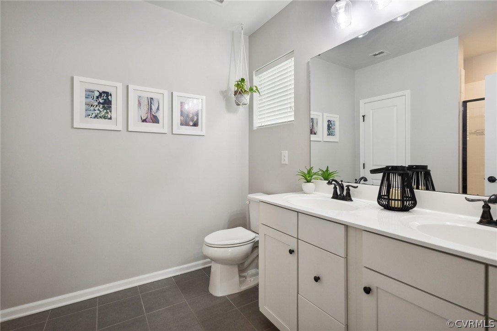
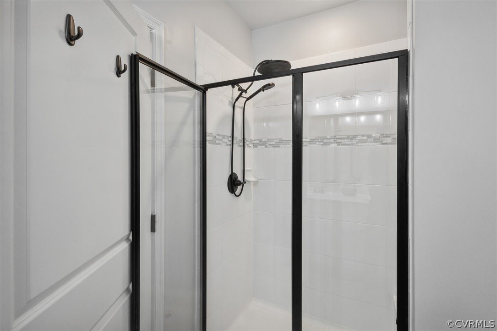

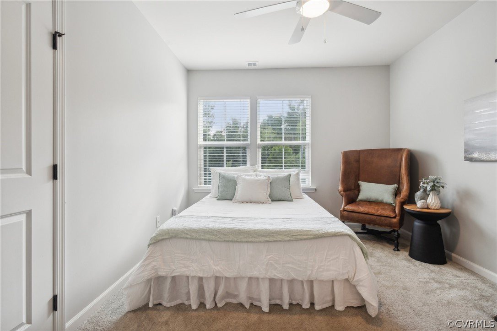
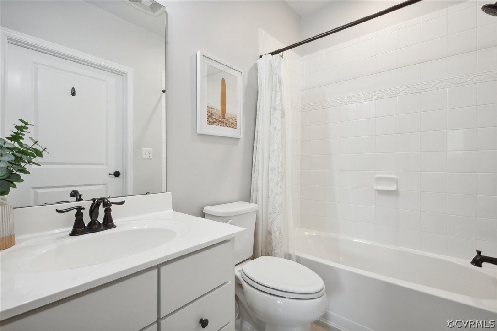
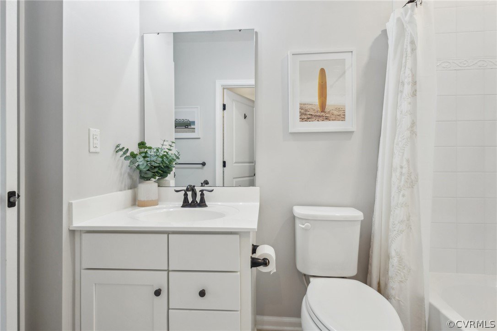


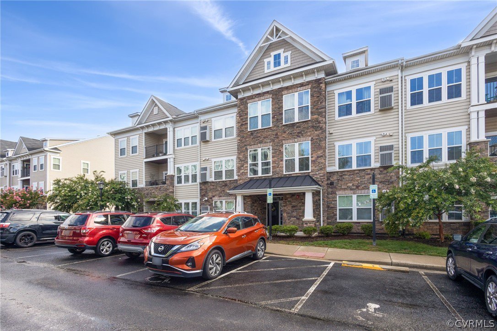
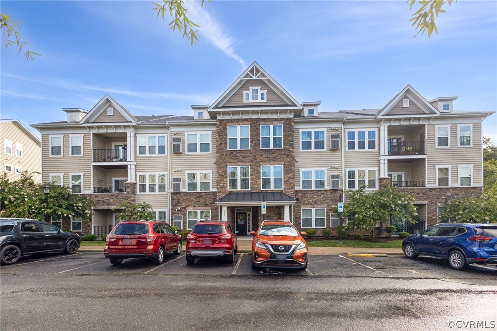


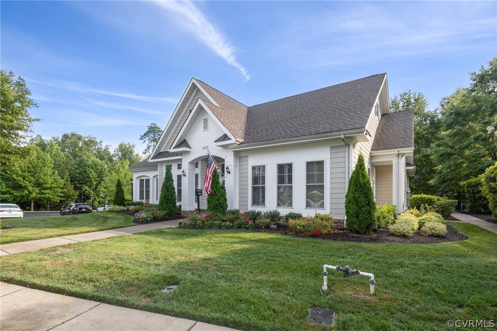
/u.realgeeks.media/hardestyhomesllc/HardestyHomes-01.jpg)