8111 Surreywood Drive, North Chesterfield, VA 23235
- $435,000
- 4
- BD
- 3
- BA
- 3,006
- SqFt
- Sold Price
- $435,000
- List Price
- $435,000
- Days on Market
- 5
- Closing Date
- Aug 16, 2024
- MLS#
- CVR-2418930
- Status
- CLOSED
- Type
- Single Family Residential
- Style
- Dutch Colonial, Two Story
- Year Built
- 1972
- Bedrooms
- 4
- Full-baths
- 2
- Half-baths
- 1
- County
- Chesterfield
- Region
- 62 - Chesterfield
- Neighborhood
- Surreywood
- Subdivision
- Surreywood
Property Description
There is SO much to love about this lovingly maintained colonial in the highly desirable Surreywood community. Walking in, you’ll find a roomy foyer flanked by a formal living room and dedicated dining room, perfect for hosting or an additional living space. Walking through the front foyer, you’ll see a powder room on your right, roomy coat closets (yes TWO), and a charming family room with a working brick fireplace and built-in bookcases. The family room opens to an expansive vaulted screened porch with low-maintenance composite decking and overlooks the lush backyard. Rounding out the first level is a refreshed kitchen featuring granite countertops, custom cabinetry, luxury Viking appliances, and entrance to the basement. The basement has been fully finished with a fireplace and wet bar, making for the ultimate rec space, game room, or even artists retreat. Heading upstairs you'll find a large and sunny primary bedroom with walk-in closet and private full bathroom, as well as 3 more spacious bedrooms, walk-up attic, and full hall bathroom. The home features recently updated HVAC units (2023), fresh paint, and the basement and garage have been waterproofed and include a sump pump for buyers peace of mind. This home is truly ready to go and excited for its next chapter! And because I know you're wondering, YES there are original hardwood floors underneath the carpet!!! Before you head out, don't forget to check out the neighborhood lake, pool, playground, and tennis courts right around the corner. As the neighbors say, "Life is GOOD in the 'WOOD!"
Additional Information
- Acres
- 0.49
- Living Area
- 3,006
- Exterior Features
- Sprinkler/Irrigation, Porch, Storage, Shed, Paved Driveway
- Elementary School
- A. M. Davis
- Middle School
- Providence
- High School
- Monacan
- Roof
- Composition
- Appliances
- Dishwasher, Electric Water Heater, Gas Cooking, Disposal, Ice Maker, Microwave, Refrigerator
- Cooling
- Central Air, Heat Pump, Zoned
- Heating
- Forced Air, Heat Pump, Natural Gas, Zoned
- Basement
- Full, Heated
- Taxes
- $3,709
Mortgage Calculator
Listing courtesy of River Fox Realty LLC. Selling Office: The Hogan Group Real Estate.

All or a portion of the multiple listing information is provided by the Central Virginia Regional Multiple Listing Service, LLC, from a copyrighted compilation of listings. All CVR MLS information provided is deemed reliable but is not guaranteed accurate. The compilation of listings and each individual listing are © 2024 Central Virginia Regional Multiple Listing Service, LLC. All rights reserved. Real estate properties marked with the Central Virginia MLS (CVRMLS) icon are provided courtesy of the CVRMLS IDX database. The information being provided is for a consumer's personal, non-commercial use and may not be used for any purpose other than to identify prospective properties for purchasing. IDX information updated .
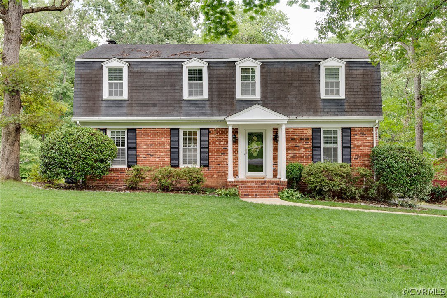


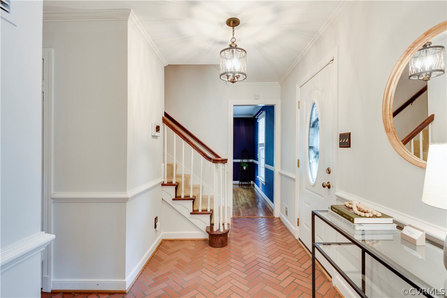
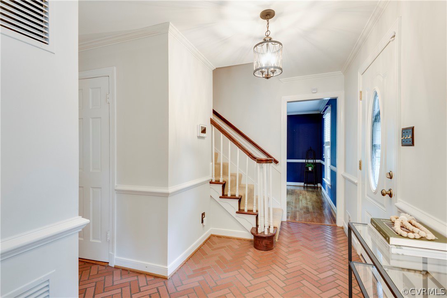

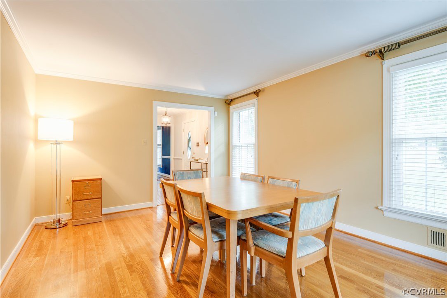
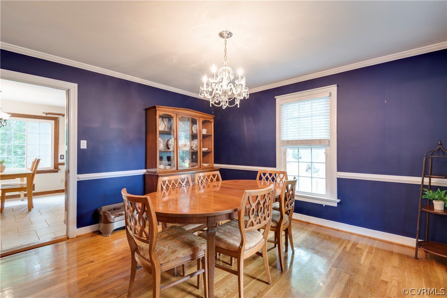


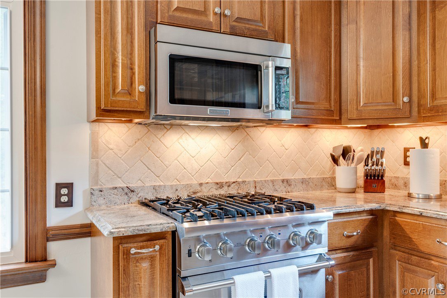
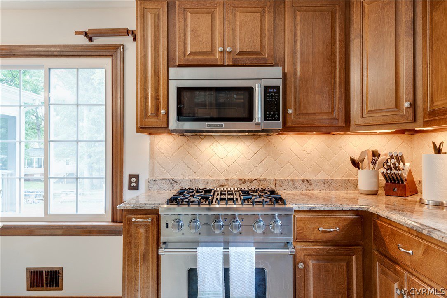

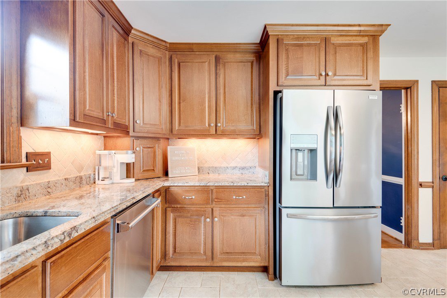
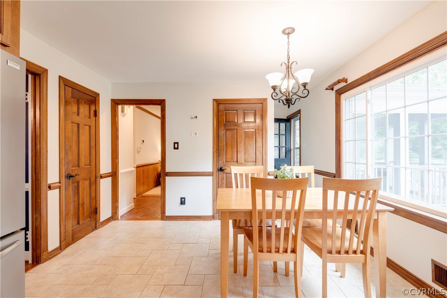
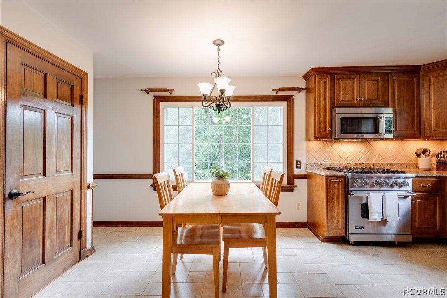

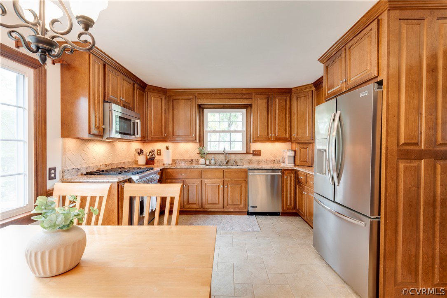
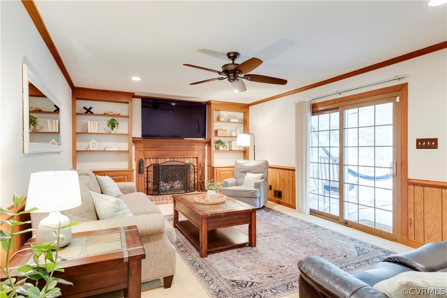

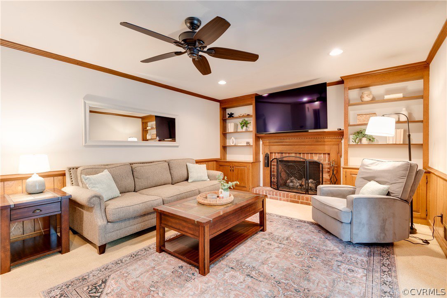
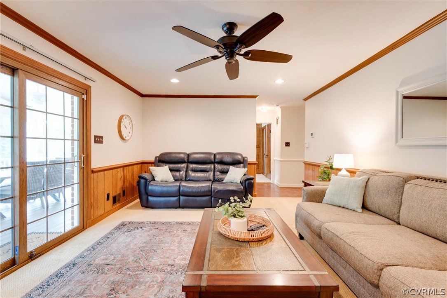
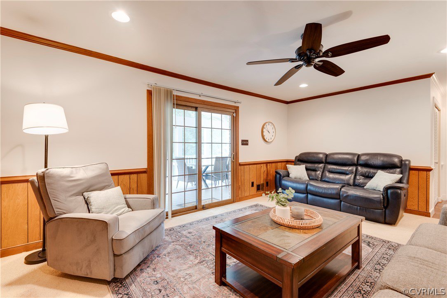
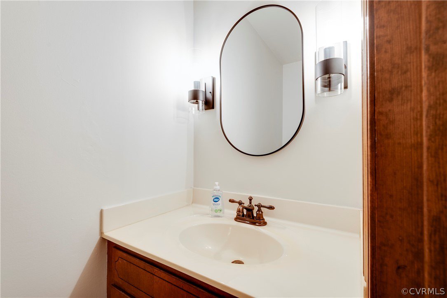

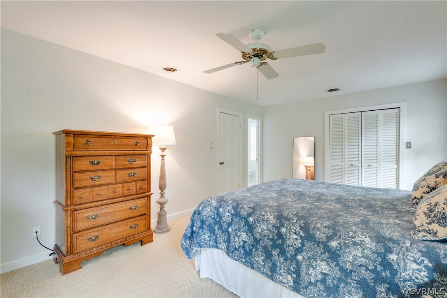



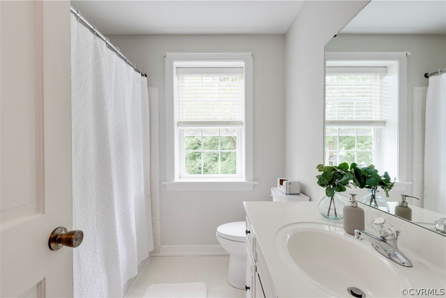
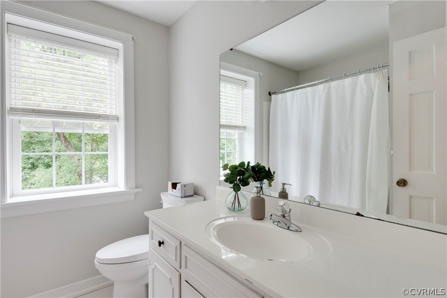
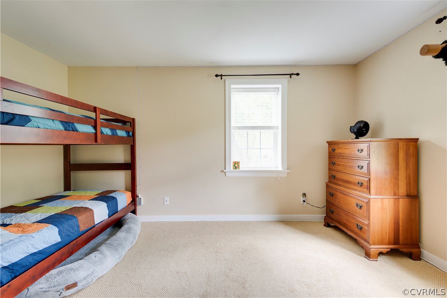
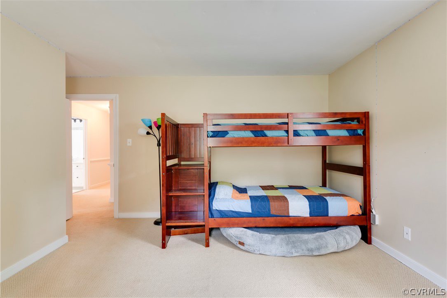
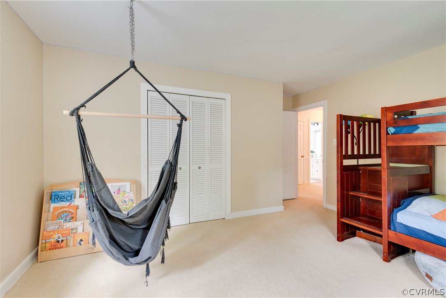
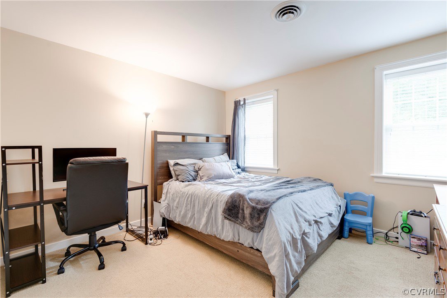
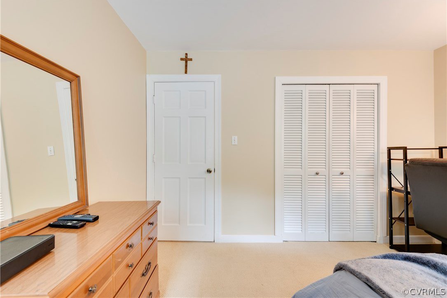
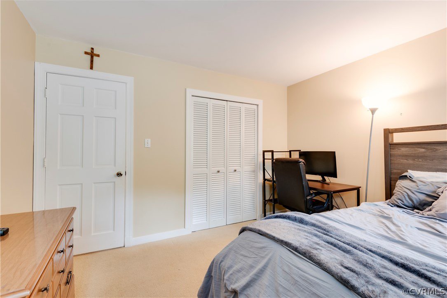




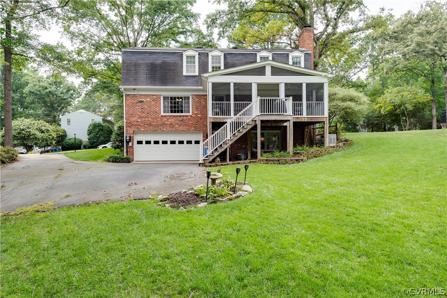


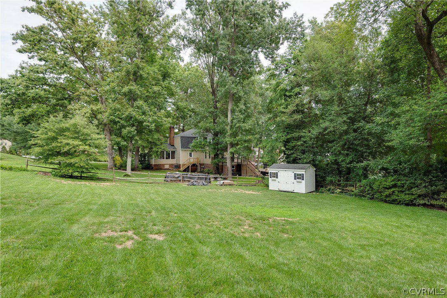

/u.realgeeks.media/hardestyhomesllc/HardestyHomes-01.jpg)