2829 Preston Park Way, Goochland, VA 23153
- $579,950
- 4
- BD
- 3
- BA
- 2,354
- SqFt
- List Price
- $579,950
- Days on Market
- 48
- MLS#
- CVR-2418876
- Status
- PENDING
- Type
- Single Family Residential
- Style
- Two Story
- Year Built
- 2023
- Bedrooms
- 4
- Full-baths
- 2
- Half-baths
- 1
- County
- Goochland
- Region
- 24 - Goochland
- Neighborhood
- Preston Park
- Subdivision
- Preston Park
Property Description
Built in 2023, this move-in ready home is situated on a private 1.5-acre lot in the highly sought-after Preston Park Neighborhood! Constructed by Emerald Homes, the Charlotte craftsman plan offers a spacious layout, a beautiful craftsman exterior with a triple dormer, upgraded siding, stone accents, and offers many additional upgrades! The open concept floor plan features a huge Great Room with a fireplace that is open to the dining area and kitchen. The kitchen is equipped with granite countertops, a shiplap island, SS appliances, and a gas range. Additionally, there's a mudroom drop zone off the attached garage with built-in seating, a half bath, and a laundry room with cabinetry. The second floor boasts a spacious primary suite with a walk-in closet and luxurious bathroom, along with three other bedrooms on this level. Covered screened in rear deck, attached 2 car garage w/ utility sink. Upgrades since purchased in 2023 include a newly installed rear fence, custom interior blinds, screened-in covered rear deck with enclosed storage underneath, a new dehumidifier in the walk-in crawl space, and a custom closet constructed by Closets by Design in the primary bedroom. Additionally, this home includes a transferable 1-year pest defense warranty and 1 year termite treatment, zero turn riding lawnmower, safe, new washer and dryer, and Xfinity high speed internet. Make it yours today!
Additional Information
- Acres
- 1.52
- Living Area
- 2,354
- Exterior Features
- Deck, Lighting, Porch, Storage, Shed
- Elementary School
- Goochland
- Middle School
- Goochland
- High School
- Goochland
- Roof
- Composition
- Appliances
- Dryer, Dishwasher, Exhaust Fan, Gas Cooking, Disposal, Humidifier, Ice Maker, Microwave, Oven, Range, Refrigerator, Washer
- Cooling
- Central Air
- Heating
- Electric, Heat Pump, Propane
- Basement
- Crawl Space, Walk-Out Access
- Taxes
- $2,739
Mortgage Calculator
Listing courtesy of Village Concepts Realty Group.

All or a portion of the multiple listing information is provided by the Central Virginia Regional Multiple Listing Service, LLC, from a copyrighted compilation of listings. All CVR MLS information provided is deemed reliable but is not guaranteed accurate. The compilation of listings and each individual listing are © 2024 Central Virginia Regional Multiple Listing Service, LLC. All rights reserved. Real estate properties marked with the Central Virginia MLS (CVRMLS) icon are provided courtesy of the CVRMLS IDX database. The information being provided is for a consumer's personal, non-commercial use and may not be used for any purpose other than to identify prospective properties for purchasing. IDX information updated .
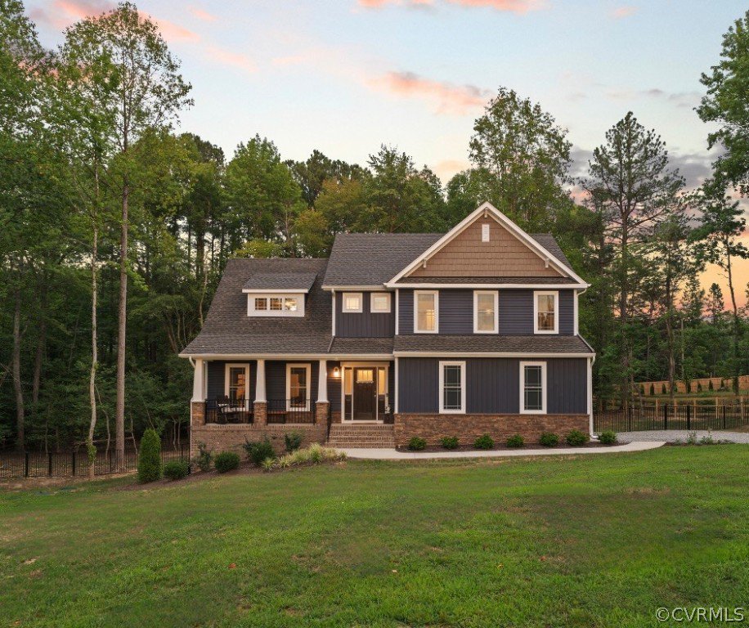
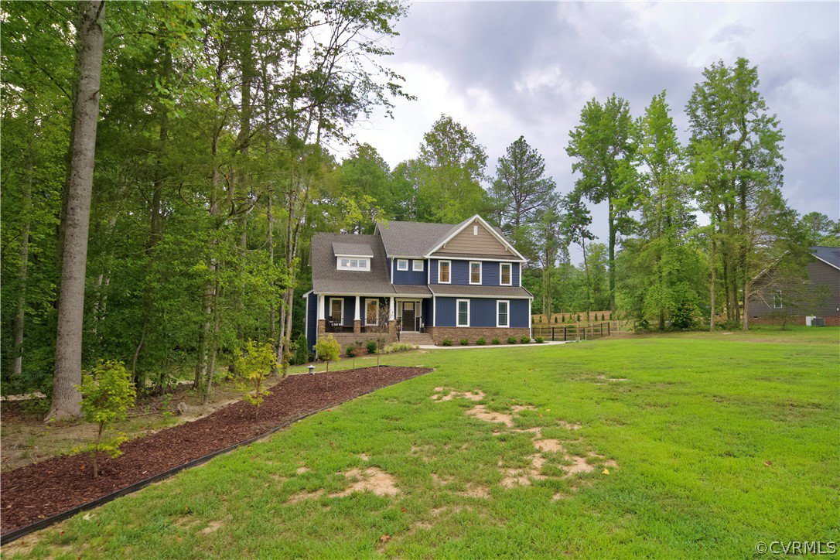



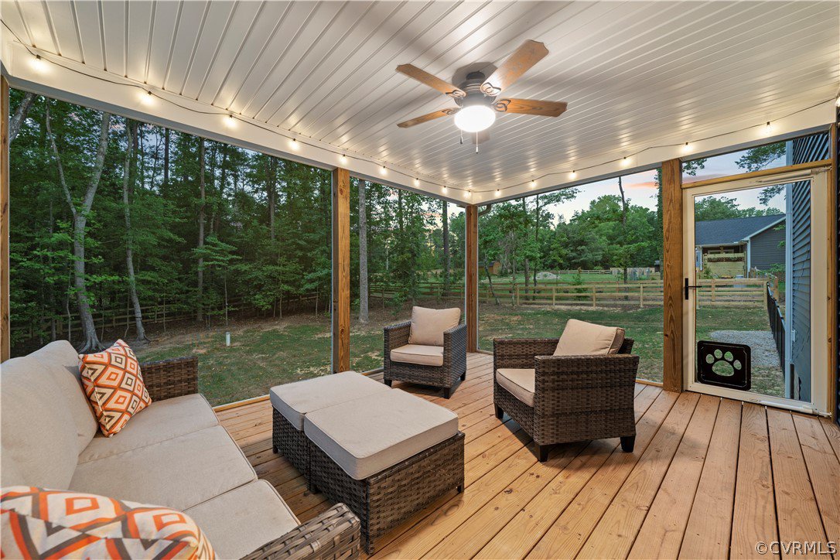
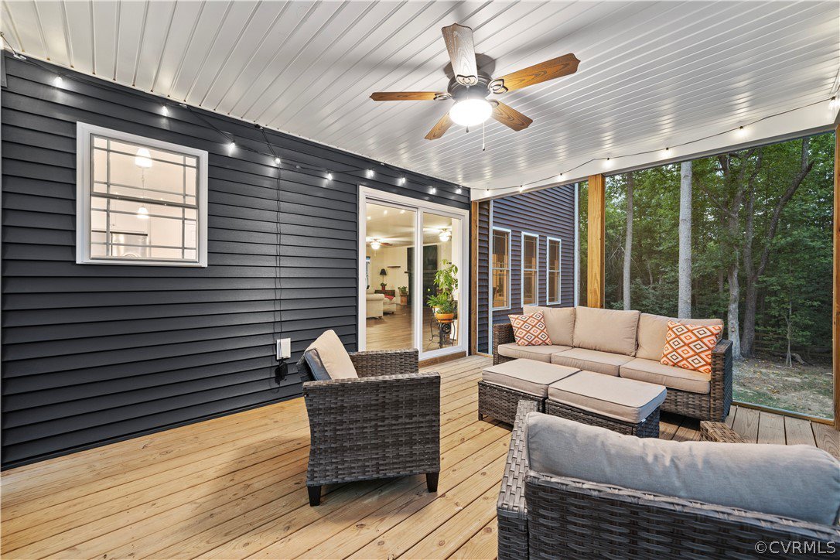





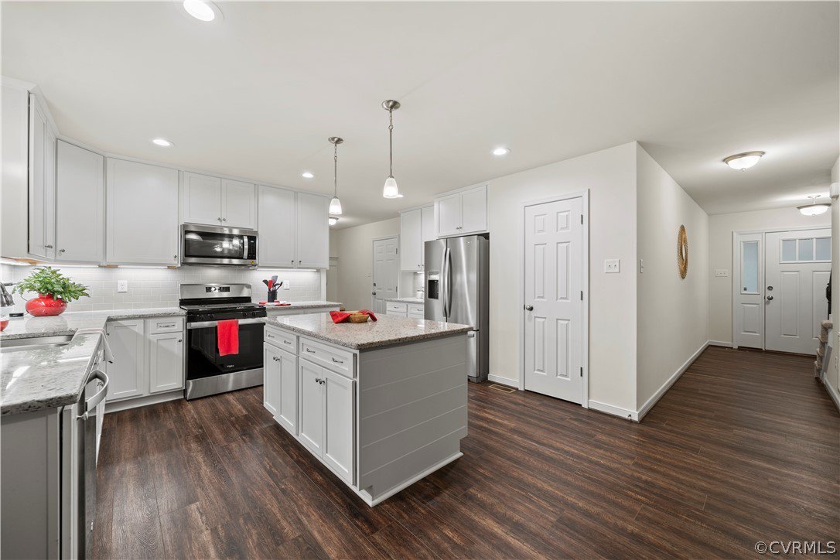








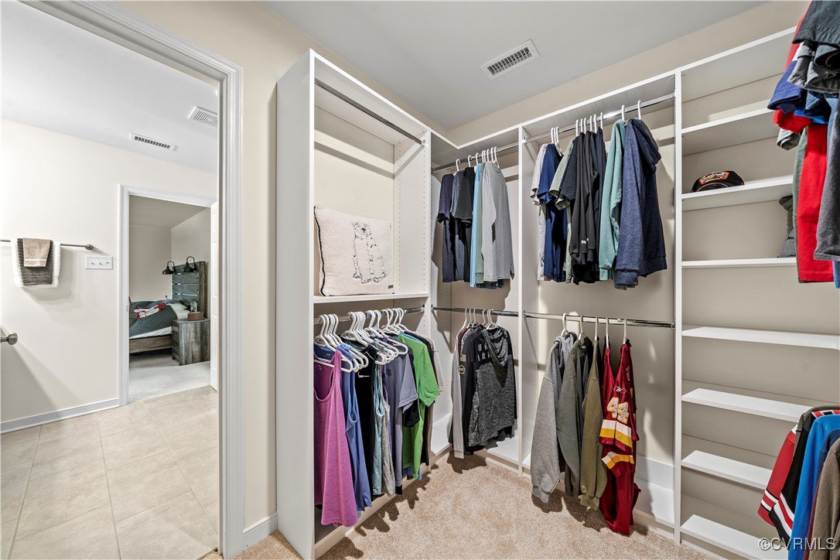






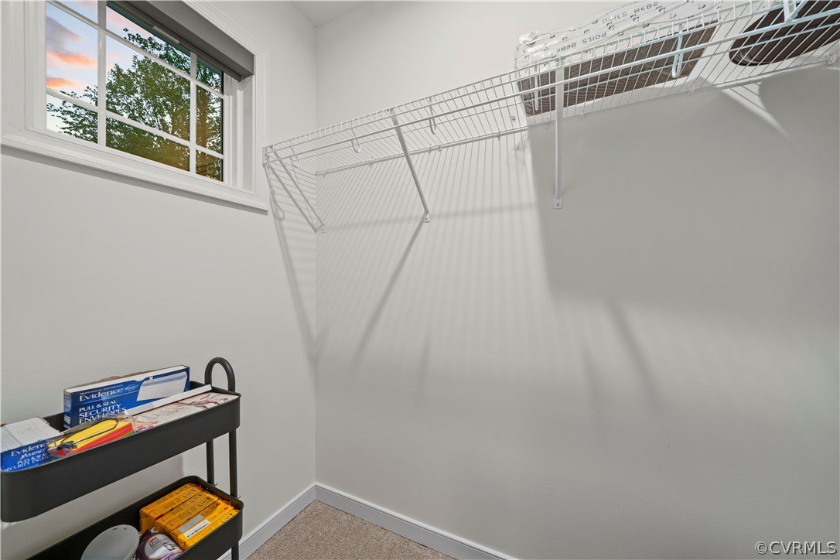






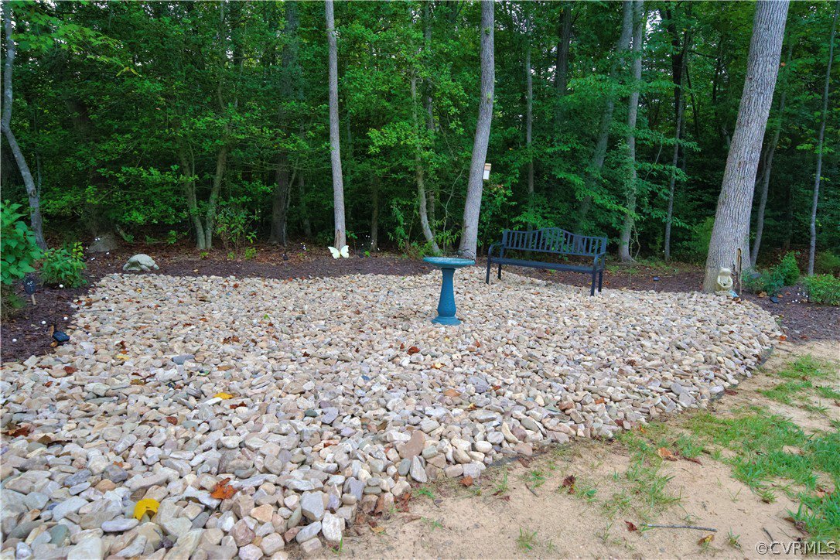
/u.realgeeks.media/hardestyhomesllc/HardestyHomes-01.jpg)