12126 Magnolia Bluff Court, Chester, VA 23831
- $379,900
- 2
- BD
- 2
- BA
- 1,550
- SqFt
- Sold Price
- $379,900
- List Price
- $379,900
- Days on Market
- 10
- Closing Date
- Sep 04, 2024
- MLS#
- CVR-2418642
- Status
- CLOSED
- Type
- Condo
- Style
- Patio Home
- Year Built
- 2016
- Bedrooms
- 2
- Bathrooms
- 2
- Full-baths
- 2
- County
- Chesterfield
- Region
- 52 - Chesterfield
- Neighborhood
- Villas At Magnolia Lakes
- Subdivision
- Villas At Magnolia Lakes
Property Description
Welcome to the Villas at Magnolia Lakes, a water front, zero maintenance, active adult community! This single level two bedroom condo lives large and has everything you need. Walking up to the covered front entryway you will notice there are no steps to get into the home and all of the doorways are at least 32” wide. Beautiful hardwood flooring will be found throughout the main living area and hallways. To the left of the entryway is a spacious flex room with French doors allowing many different uses of the space. The hallway to the right leads to a full hall bath with tub/shower combo and the secondary guest bedroom. The living room is filled with natural light from the windows flanking the gas fireplace and from the sliding glass doors which lead to the private rear patio. The vaulted ceilings are sure to be appreciated and help both the living room and kitchen feel even larger. The beautiful kitchen features an oversized island for extra countertop space and additional seating. The stone backsplash, granite countertops, and undercabinet lighting are just a few of the nice touches to be found in the kitchen. There is also a gas cooktop, built in wall oven and microwave, plus a hood vent all of which are stainless steel. The spacious primary bedroom features a vaulted ceiling, extra plush upgraded carpeting, and a walk in closet. The en-suite has dual vanities and a large tiled shower with bench seat. Storage space is commonly a concern for those considering a condo but that won’t be the case here. The extra deep attached 2 car garage features a walk up attic providing plenty of space for your vehicles and all of your storage needs. The HOA provides exterior maintenance, lawn care, trash & snow removal, a pool, a clubhouse, miles of sidewalks & walking trails, and pond access. All of this located just minutes away from the commercial amenities along Iron Bridge Rd. Be sure to check out the 3D virtual tour and then come see it in person today!
Additional Information
- Living Area
- 1,550
- Exterior Features
- Porch, Paved Driveway
- Elementary School
- Ecoff
- Middle School
- Carver
- High School
- Bird
- Roof
- Shingle
- Appliances
- Built-In Oven, Dryer, Dishwasher, Electric Water Heater, Gas Cooking, Disposal, Microwave, Oven, Refrigerator, Water Heater, Washer
- Cooling
- Central Air, Electric
- Heating
- Forced Air, Natural Gas
- Pool
- Yes
- Taxes
- $2,895
Mortgage Calculator
Listing courtesy of Jefferson Grove Real Estate. Selling Office: Honey Tree Realty.

All or a portion of the multiple listing information is provided by the Central Virginia Regional Multiple Listing Service, LLC, from a copyrighted compilation of listings. All CVR MLS information provided is deemed reliable but is not guaranteed accurate. The compilation of listings and each individual listing are © 2024 Central Virginia Regional Multiple Listing Service, LLC. All rights reserved. Real estate properties marked with the Central Virginia MLS (CVRMLS) icon are provided courtesy of the CVRMLS IDX database. The information being provided is for a consumer's personal, non-commercial use and may not be used for any purpose other than to identify prospective properties for purchasing. IDX information updated .


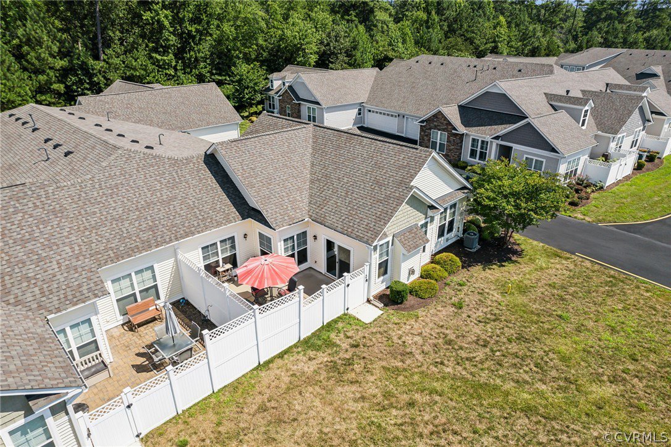



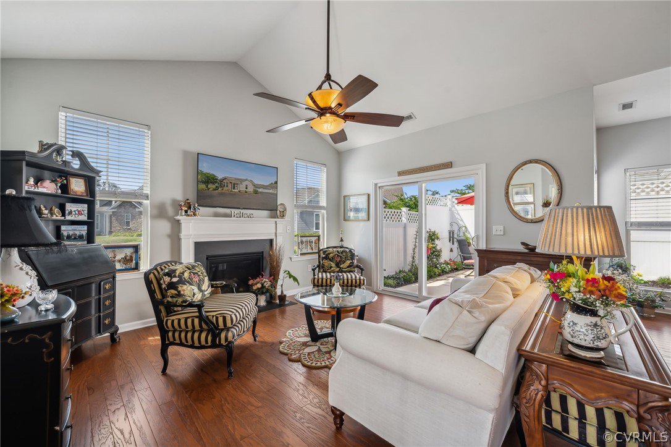

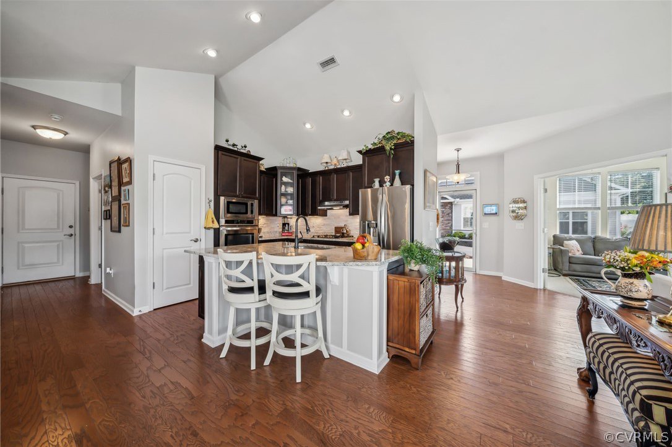

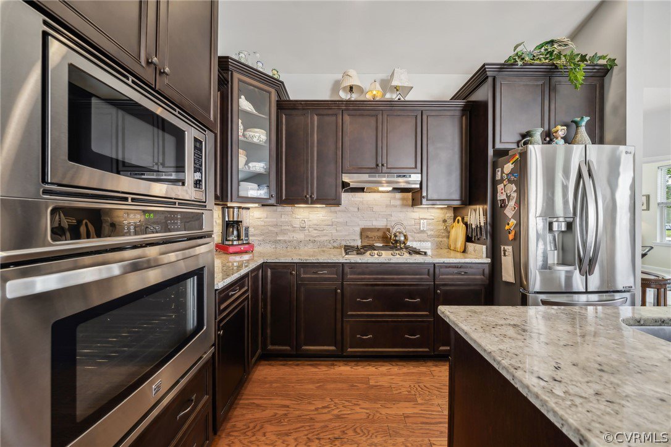






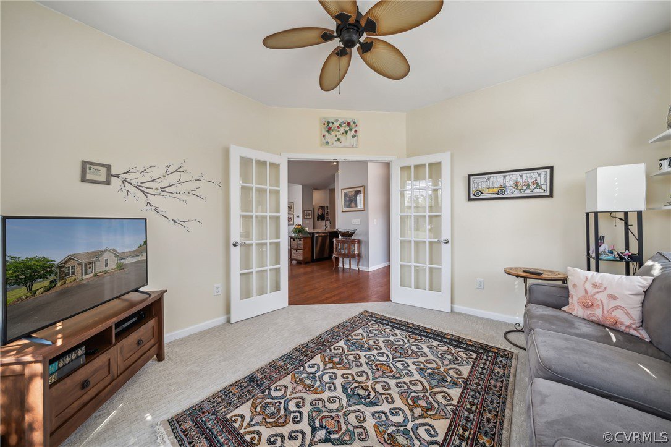

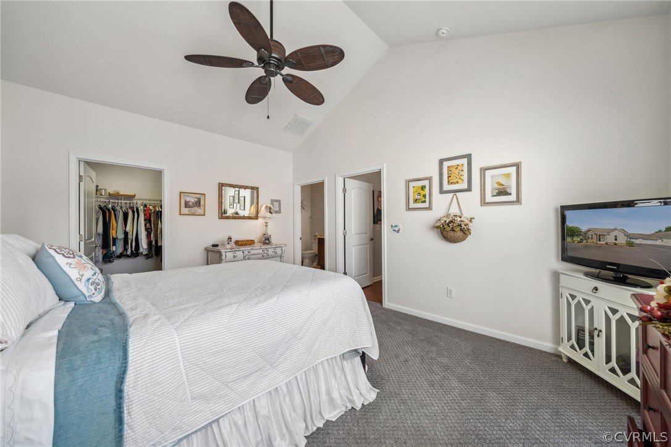
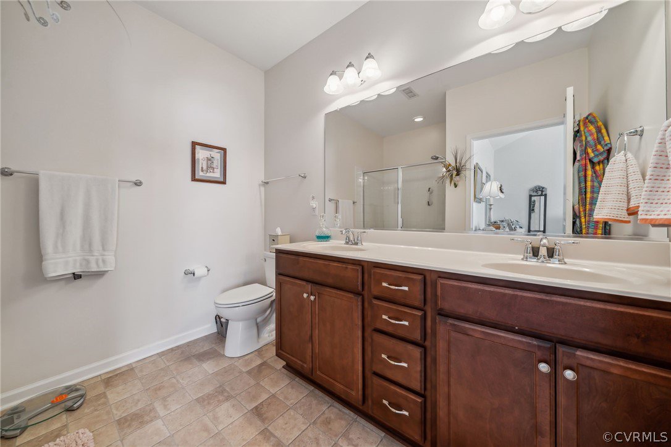
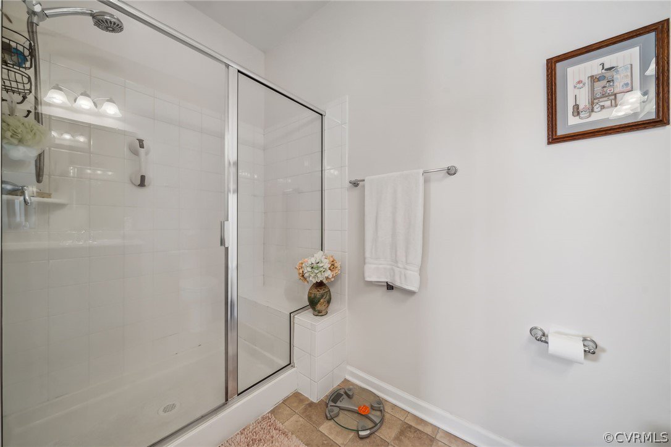









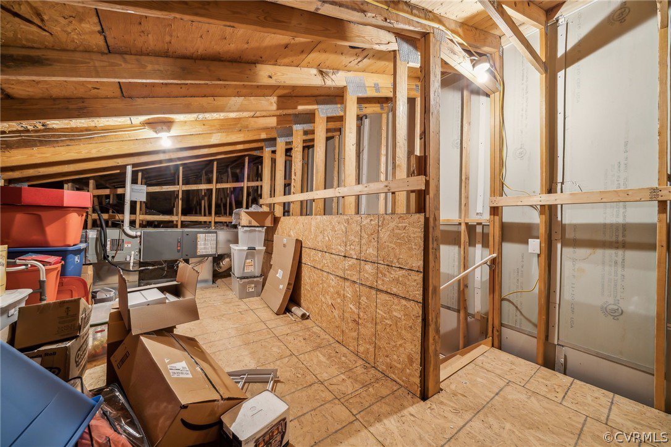



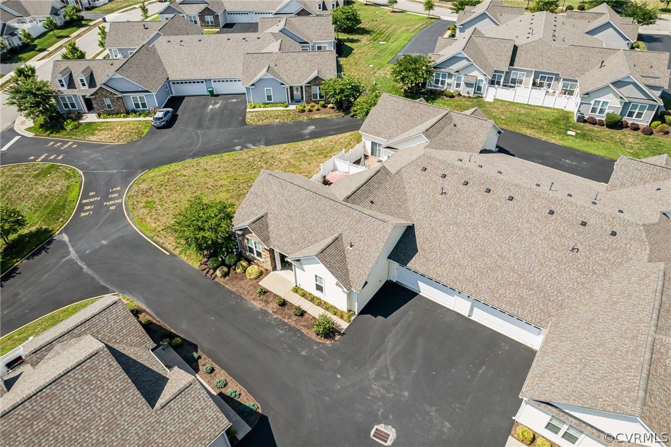

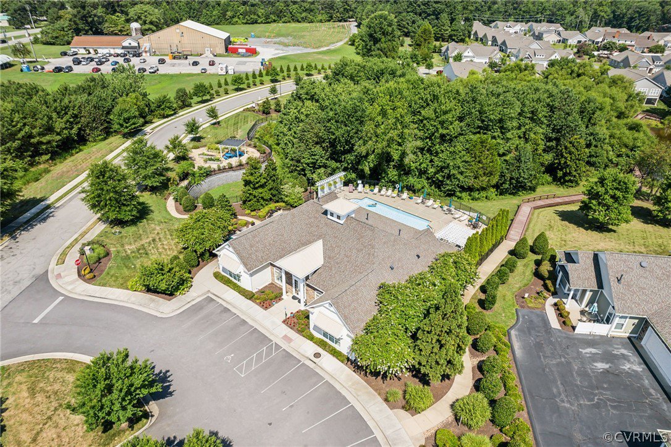
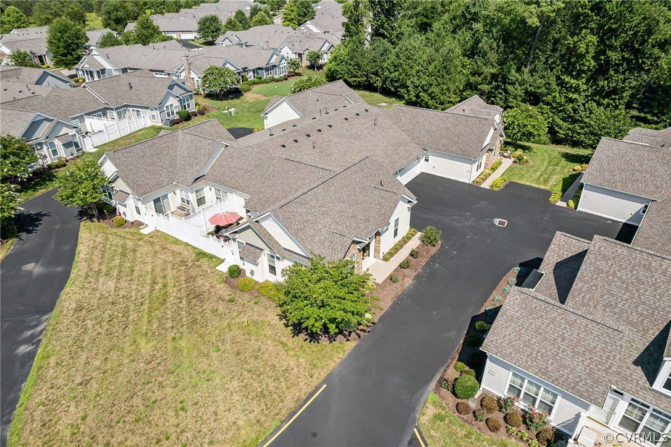

/u.realgeeks.media/hardestyhomesllc/HardestyHomes-01.jpg)