5229 Claytonshire Court, Glen Allen, VA 23060
- $649,000
- 5
- BD
- 4
- BA
- 3,287
- SqFt
- List Price
- $649,000
- Price Change
- ▼ $10,000 1722033483
- Days on Market
- 15
- MLS#
- CVR-2418488
- Status
- PENDING
- Type
- Single Family Residential
- Style
- Two Story, Transitional
- Year Built
- 2016
- Bedrooms
- 5
- Full-baths
- 3
- Half-baths
- 1
- County
- Henrico
- Region
- 34 - Henrico
- Neighborhood
- Claytonshire
- Subdivision
- Claytonshire
Property Description
Welcome to your dream home in Glen Allen! This remarkable five-bedroom, 3.5 bath transitional is a true gem both inside and out. As you enter, you'll be greeted by stunning oak hardwood flooring that flows seamlessly throughout the entire first floor. The open and inviting floor plan is perfect for entertaining, with formal living and dining areas that offer a touch of sophistication. The large family room and sunroom provide ample space for relaxation and gatherings. These bright, airy rooms are bathed in natural light, thanks to the abundance of windows and the lofty 9-foot ceilings that enhance the home's spacious feel. The heart of the home is the modern kitchen, which features upgraded cabinetry and gleaming granite countertops. This bright and open space effortlessly connects to multiple other rooms, making it ideal for both everyday living and hosting guests. Upstairs, you'll find spacious bedrooms, including the luxurious primary suite. The primary bedroom boasts two large walk-in closets and a stunning en-suite bathroom with tiled shower. The three additional bedrooms each have large closets. A dedicated laundry room on the second floor adds to the home's convenience. The third floor is a versatile space, hosting the fifth bedroom and a full bath. This area can be transformed into a perfect rec room, guest suite, or home office, offering endless possibilities to suit your lifestyle. Step outside to the huge fully fenced rear yard, a private oasis for relaxation and fun. The deck is perfect for outdoor dining and entertaining, while the fire pit area promises cozy evenings under the stars. A play set that can convey adds to the appeal Don’t miss the practical mudroom right off the attached two-car garage!
Additional Information
- Acres
- 0.28
- Living Area
- 3,287
- Exterior Features
- Deck, Sprinkler/Irrigation, Storage, Shed, Paved Driveway
- Elementary School
- Echo Lake
- Middle School
- Holman
- High School
- Glen Allen
- Roof
- Composition
- Appliances
- Electric Water Heater
- Cooling
- Central Air, Zoned
- Heating
- Electric, Natural Gas, Zoned
- Basement
- Crawl Space
- Taxes
- $4,636
Mortgage Calculator
Listing courtesy of Shaheen Ruth Martin & Fonville.

All or a portion of the multiple listing information is provided by the Central Virginia Regional Multiple Listing Service, LLC, from a copyrighted compilation of listings. All CVR MLS information provided is deemed reliable but is not guaranteed accurate. The compilation of listings and each individual listing are © 2024 Central Virginia Regional Multiple Listing Service, LLC. All rights reserved. Real estate properties marked with the Central Virginia MLS (CVRMLS) icon are provided courtesy of the CVRMLS IDX database. The information being provided is for a consumer's personal, non-commercial use and may not be used for any purpose other than to identify prospective properties for purchasing. IDX information updated .

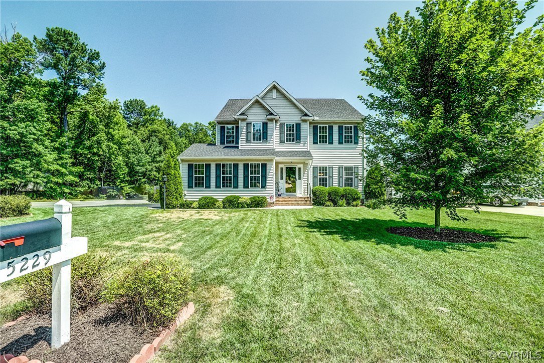







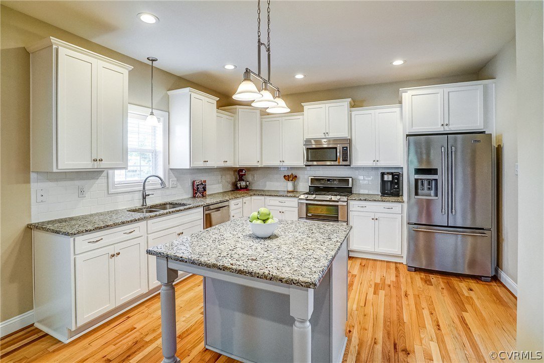




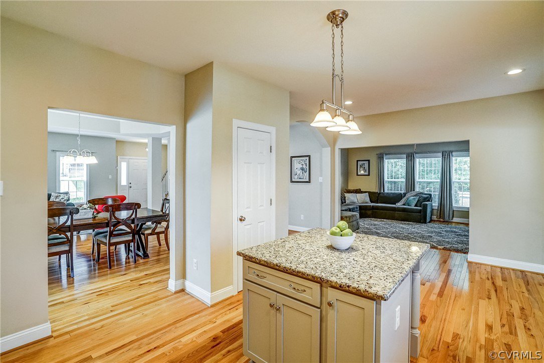
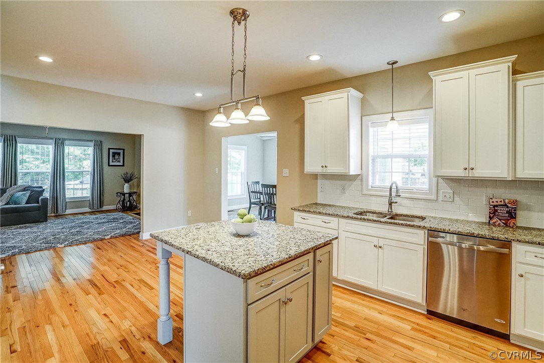
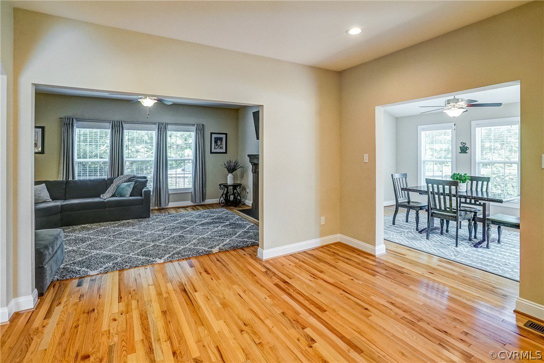


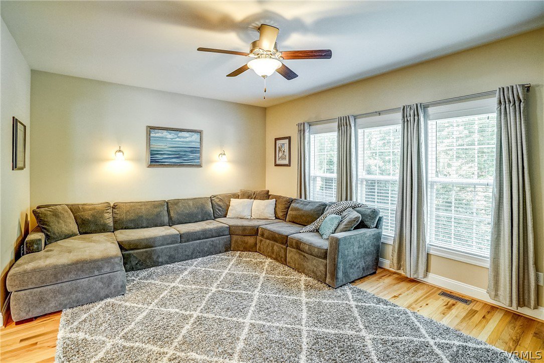

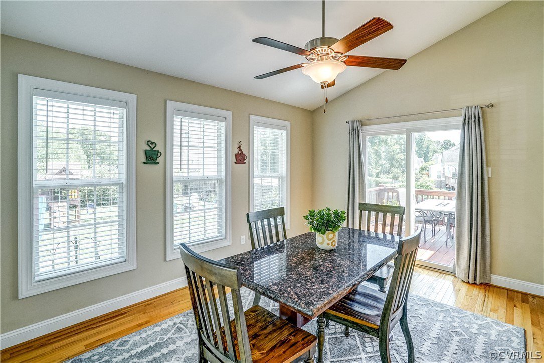
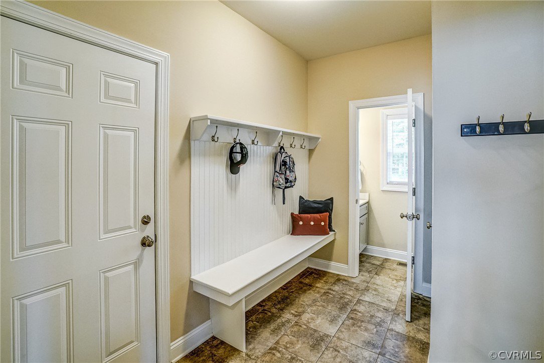

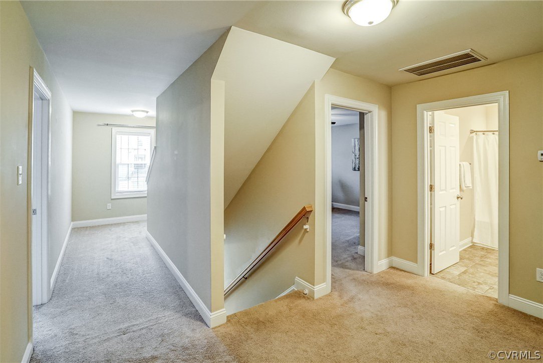
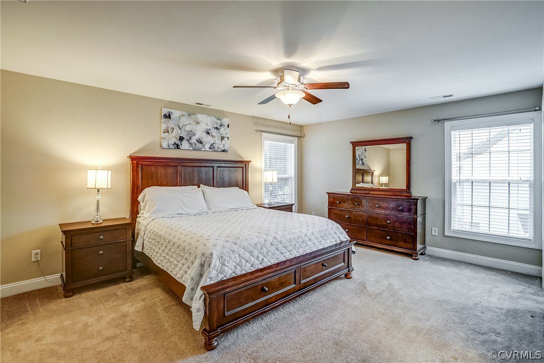

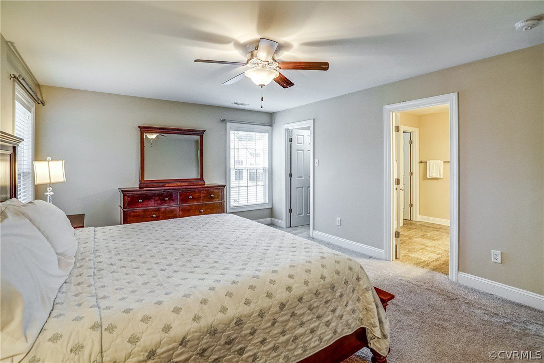



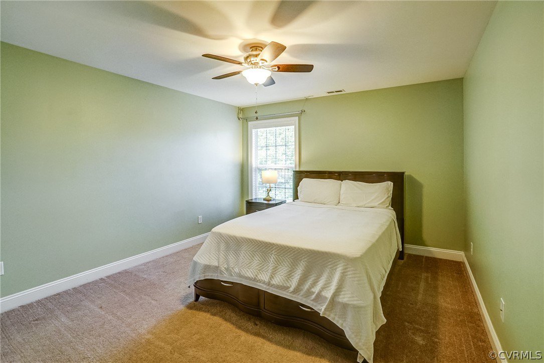
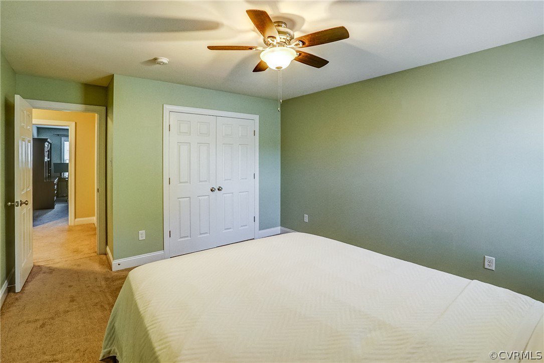

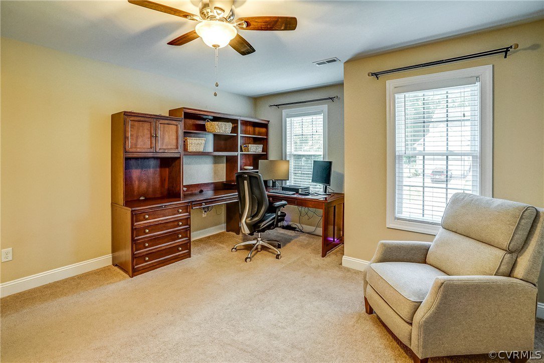





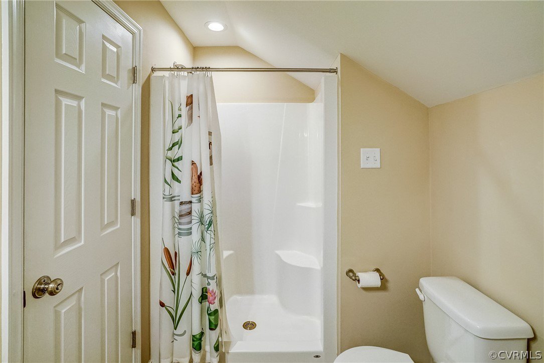
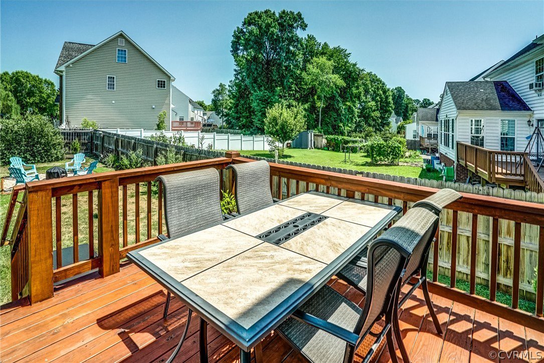
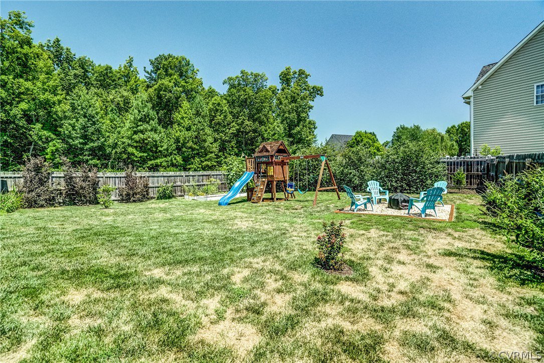
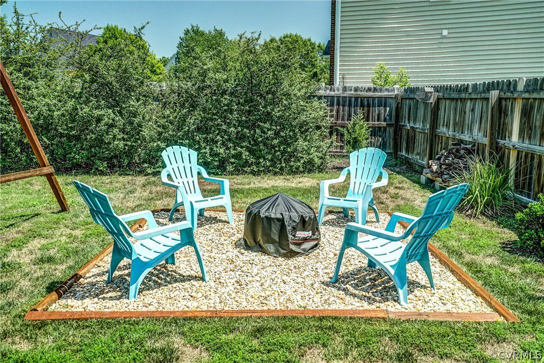

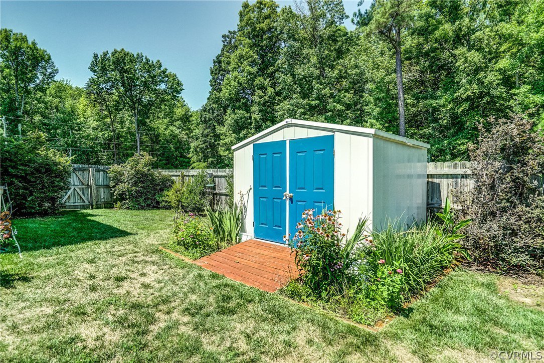

/u.realgeeks.media/hardestyhomesllc/HardestyHomes-01.jpg)