9064 Edgewater Circle, Mechanicsville, VA 23116
- $399,000
- 4
- BD
- 3
- BA
- 2,064
- SqFt
- List Price
- $399,000
- Days on Market
- 32
- MLS#
- CVR-2418377
- Status
- PENDING
- Type
- Single Family Residential
- Style
- Tri-Level
- Year Built
- 1972
- Bedrooms
- 4
- Full-baths
- 3
- County
- Hanover
- Region
- 36 - Hanover
- Neighborhood
- Forest Lake Hills
- Subdivision
- Forest Lake Hills
Property Description
Welcome to your dream home in the heart of Mechanicsville, VA with Ashland right down the road!! This charming home perfectly blends comfort, style & functionality. Spacious & bright living room welcomes you w/large windows that allow natural light to flood the space. Open eat in kitchen, an ideal space for entertaining guests or enjoying family meals. The kitchen is a chef's delight, featuring modern SS appliances, ample cabinetry & a great view of the backyard. Whether you're preparing a quick breakfast or hosting a gourmet dinner party, this kitchen is equipped to handle it all. Adjacent to the kitchen is a cozy breakfast nook. The upper level houses the primary suite with connected bathroom. Two additional bedrooms & full bathroom complete this level, offering plenty of space for family or guests. Large family room/primary bedroom/playroom/office etc with a cozy fireplace, ideal for movie nights or game days. A 4th/5th bedroom, and a full bathroom, complete downstairs.. Meet in the backyard to relax on your spacious patio, perfect for outdoor dining and entertaining. The beautifully landscaped/private/large yard provides a private oasis w/mature trees & lush greenery. @ large sheds on the property. Perfect for onsite storage. Newer roof, water heater, upgraded electric, HVAC..Awesome brick veneered detached two-car garage is a great place for parking, workshop, hang out spot and much more.. Located in Mechanicsville/Ashland area, this home offers the perfect blend of rural tranquility & suburban convenience. You'll enjoy easy access to top-rated schools, shopping, dining & interstates, all while being just a short 15-minute drive from downtown Richmond!!
Additional Information
- Acres
- 0.83
- Living Area
- 2,064
- Exterior Features
- Storage, Shed, Paved Driveway
- Elementary School
- Kersey Creek
- Middle School
- Oak Knoll
- High School
- Hanover
- Roof
- Composition, Shingle
- Appliances
- Dryer, Dishwasher, Electric Water Heater, Microwave, Oven, Range, Refrigerator, Washer
- Cooling
- Central Air
- Heating
- Electric, Heat Pump
- Basement
- Partial
- Taxes
- $2,728
Mortgage Calculator
Listing courtesy of Hometown Realty.

All or a portion of the multiple listing information is provided by the Central Virginia Regional Multiple Listing Service, LLC, from a copyrighted compilation of listings. All CVR MLS information provided is deemed reliable but is not guaranteed accurate. The compilation of listings and each individual listing are © 2024 Central Virginia Regional Multiple Listing Service, LLC. All rights reserved. Real estate properties marked with the Central Virginia MLS (CVRMLS) icon are provided courtesy of the CVRMLS IDX database. The information being provided is for a consumer's personal, non-commercial use and may not be used for any purpose other than to identify prospective properties for purchasing. IDX information updated .


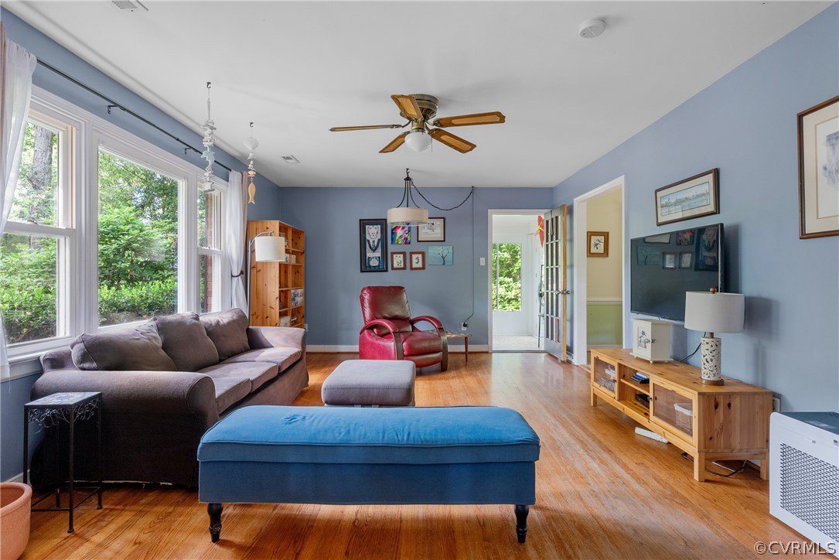




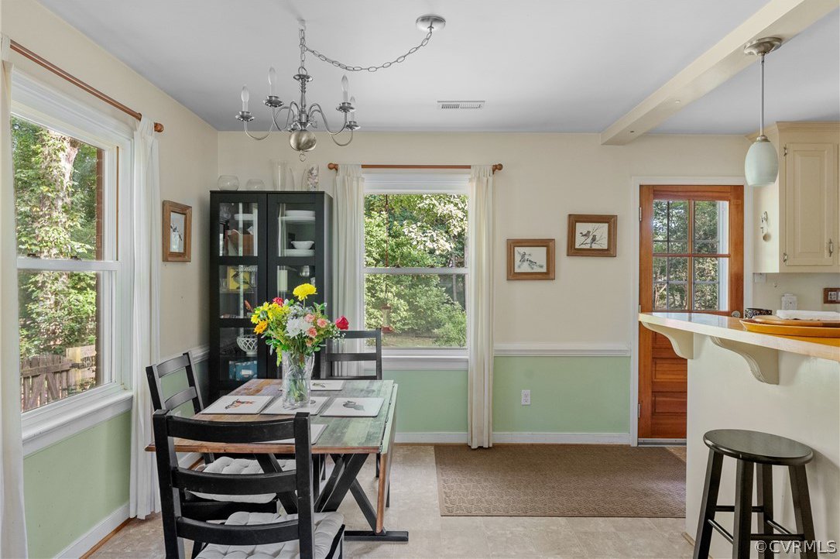













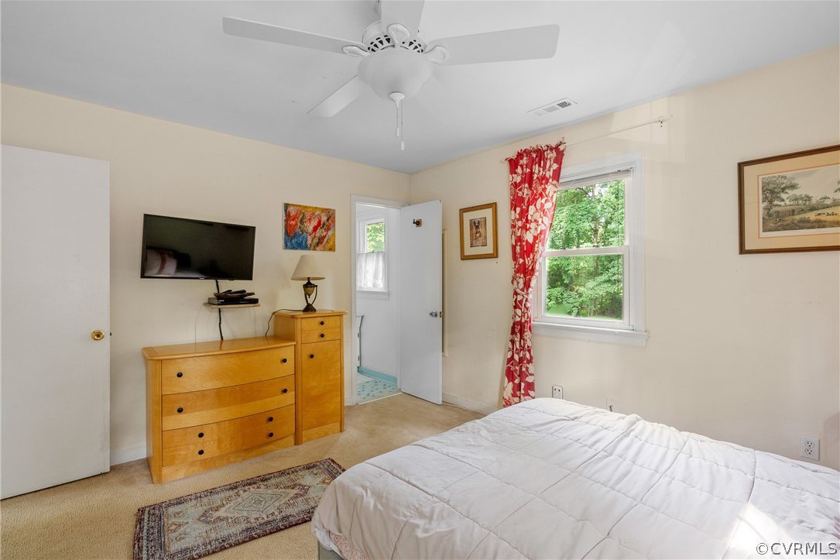

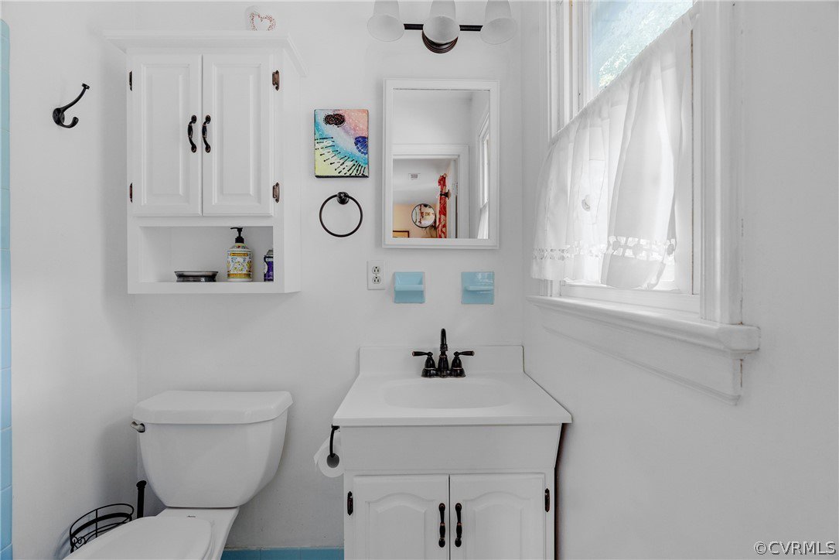

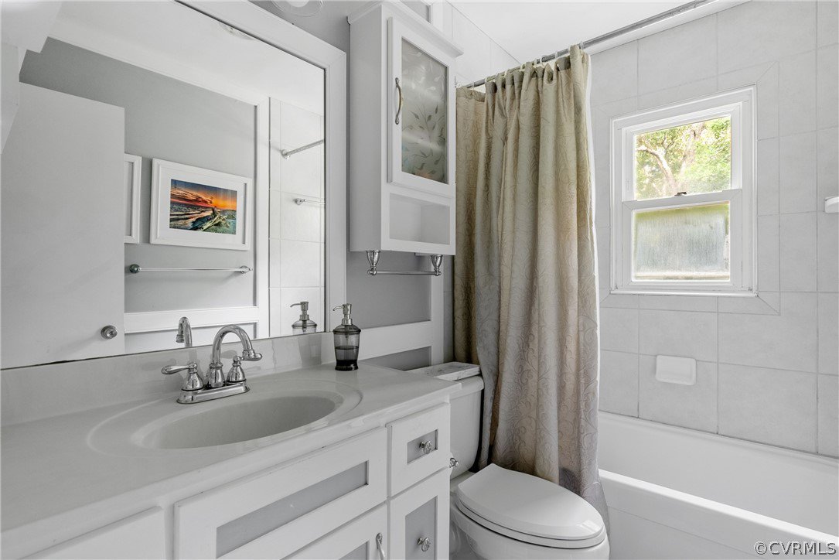










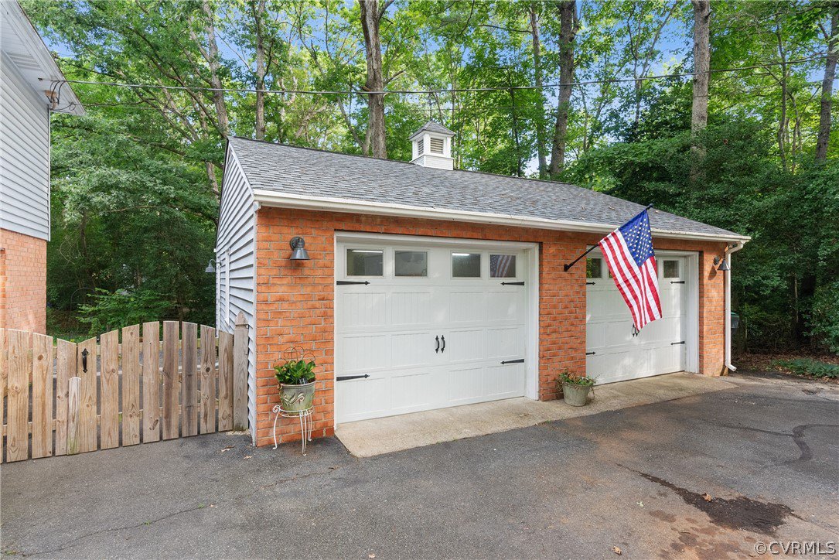



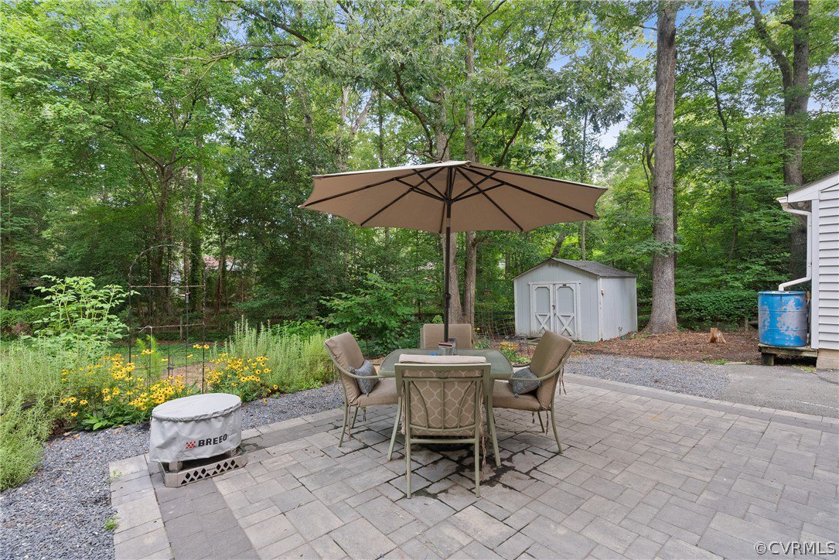





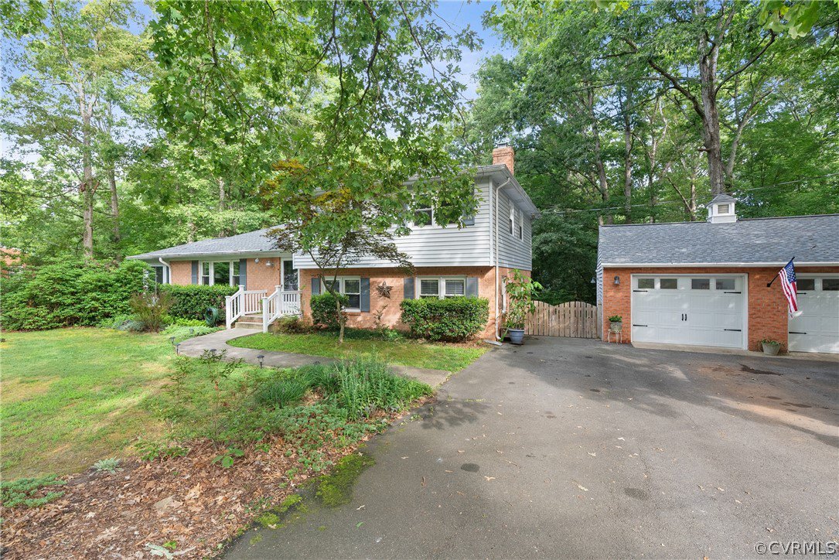

/u.realgeeks.media/hardestyhomesllc/HardestyHomes-01.jpg)