22712 Swan Circle, Dinwiddie, VA 23803
- $315,500
- 3
- BD
- 3
- BA
- 1,588
- SqFt
- Sold Price
- $315,500
- List Price
- $299,950
- Days on Market
- 28
- Closing Date
- Aug 28, 2024
- MLS#
- CVR-2417667
- Status
- CLOSED
- Type
- Single Family Residential
- Style
- Two Story
- Year Built
- 1999
- Bedrooms
- 3
- Full-baths
- 2
- Half-baths
- 1
- County
- Dinwiddie
- Region
- 61 - Dinwiddie
- Neighborhood
- Wrenn Forrest
- Subdivision
- Wrenn Forrest
Property Description
Welcome to this charming home in the desirable Wrenn Forrest Subdivision of North Dinwiddie! This residence boasts a welcoming, freshly stained, wraparound front porch that is perfect for morning coffee or evening relaxation. The first-floor primary ensuite offers convenience and privacy, while two additional bedrooms on the second level share a full bath. Inside, you'll find fresh paint in the majority of the home, brand new carpet, and newer LVP flooring in the kitchen and upstairs. The kitchen features freshly painted cabinets with new hardware and stainless-steel appliances. The spacious living room includes a gas fireplace (currently not connected), providing a cozy atmosphere along with a smart ceiling fan, the ceiling fans throughout the home are brand new to also include new smart fans on the first floor. For convenience, a laundry room with half bath are also located on the first floor as well. The backyard offers a deck, a fenced-in yard, and plenty of trees for shade which are all perfect for entertaining. The above-ground pool, playset, and trampoline also convey, catering to anyone with kids or just simply the young at heart. The "Nest" smart thermostat and smart sensors for Alexa in the upstairs bedrooms add modern convenience, along with the included Ring cameras on the front and side doors. This home comes with all the appliances you need, including a GE Cafe fridge, washer, and dryer. The combination of modern amenities and timeless charm makes this house truly special. Conveniently located to 85/95/460/Rt.1, Lake Chesdin, shopping, pharmacies, restaurants, Ft. Gregg Adams, schools, and colleges plus only a short 30 min drive to Richmond.
Additional Information
- Acres
- 0.56
- Living Area
- 1,588
- Exterior Features
- Deck, Porch, Storage, Shed, Paved Driveway
- Elementary School
- Sutherland
- Middle School
- Dinwiddie
- High School
- Dinwiddie
- Roof
- Composition
- Appliances
- Dryer, Electric Water Heater, Oven, Refrigerator, Washer
- Cooling
- Electric
- Heating
- Electric, Heat Pump
- Pool
- Yes
- Basement
- Crawl Space
- Taxes
- $1,325
Mortgage Calculator
Listing courtesy of Real Broker LLC. Selling Office: EXP Realty LLC.

All or a portion of the multiple listing information is provided by the Central Virginia Regional Multiple Listing Service, LLC, from a copyrighted compilation of listings. All CVR MLS information provided is deemed reliable but is not guaranteed accurate. The compilation of listings and each individual listing are © 2024 Central Virginia Regional Multiple Listing Service, LLC. All rights reserved. Real estate properties marked with the Central Virginia MLS (CVRMLS) icon are provided courtesy of the CVRMLS IDX database. The information being provided is for a consumer's personal, non-commercial use and may not be used for any purpose other than to identify prospective properties for purchasing. IDX information updated .





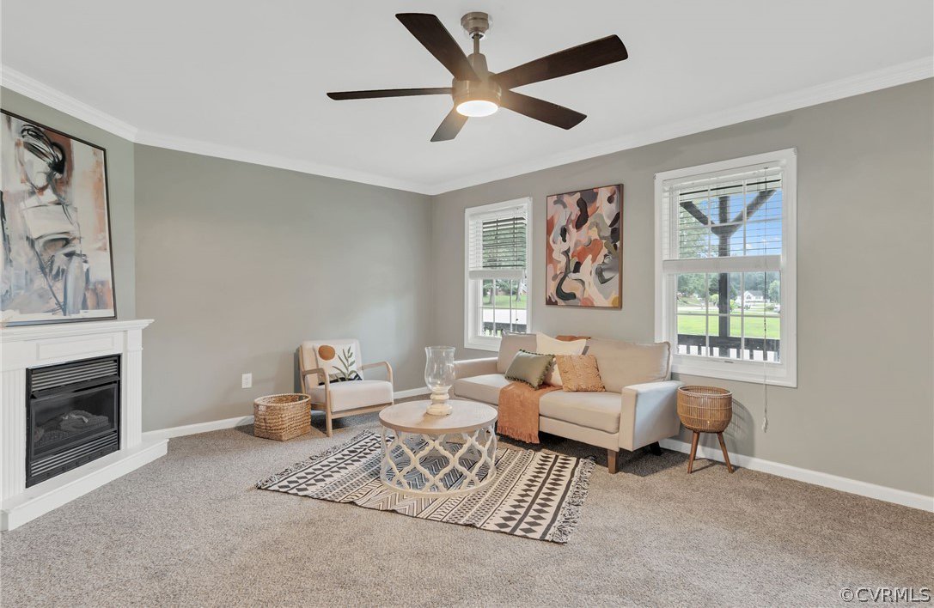




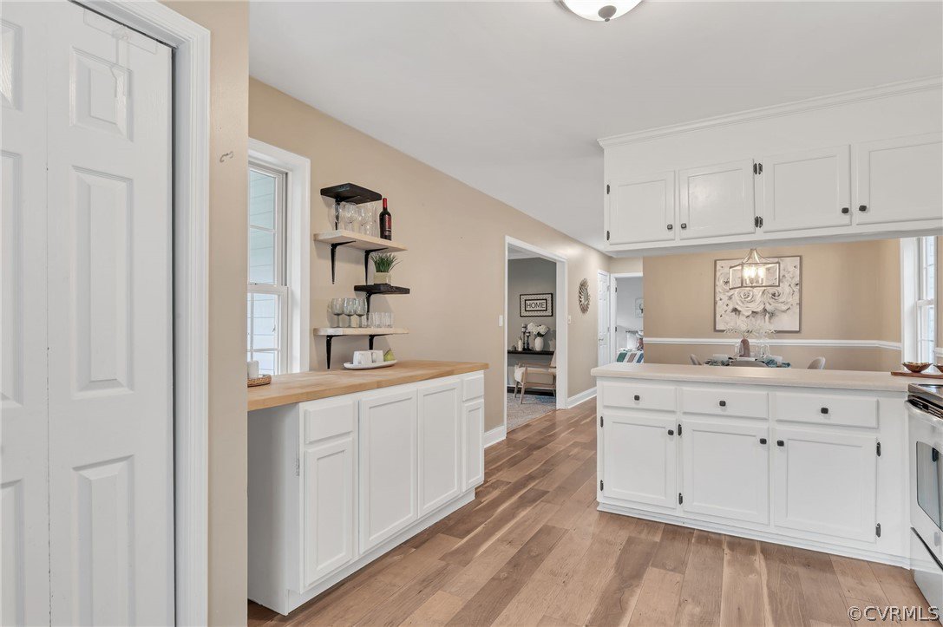





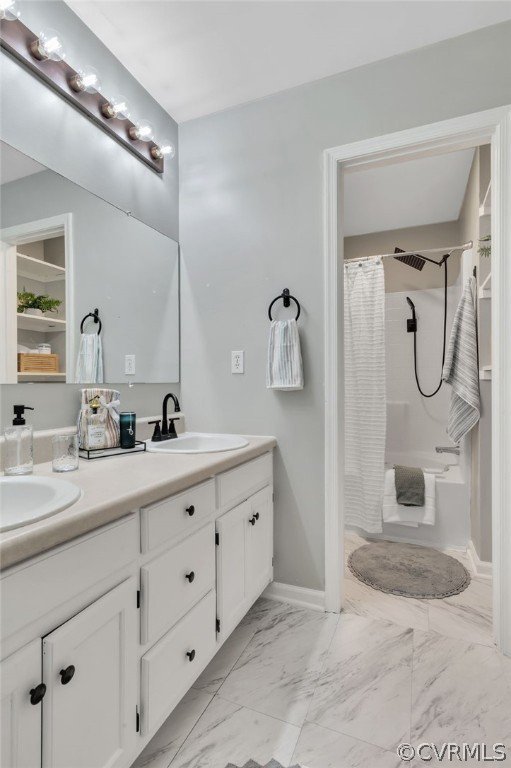
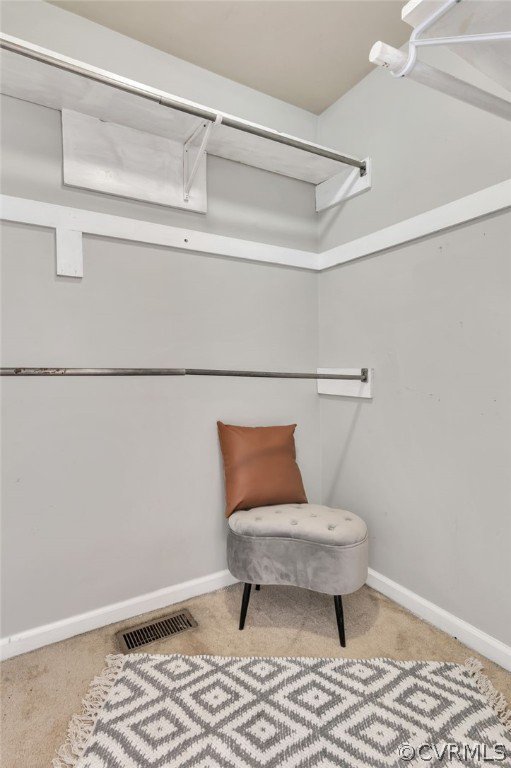








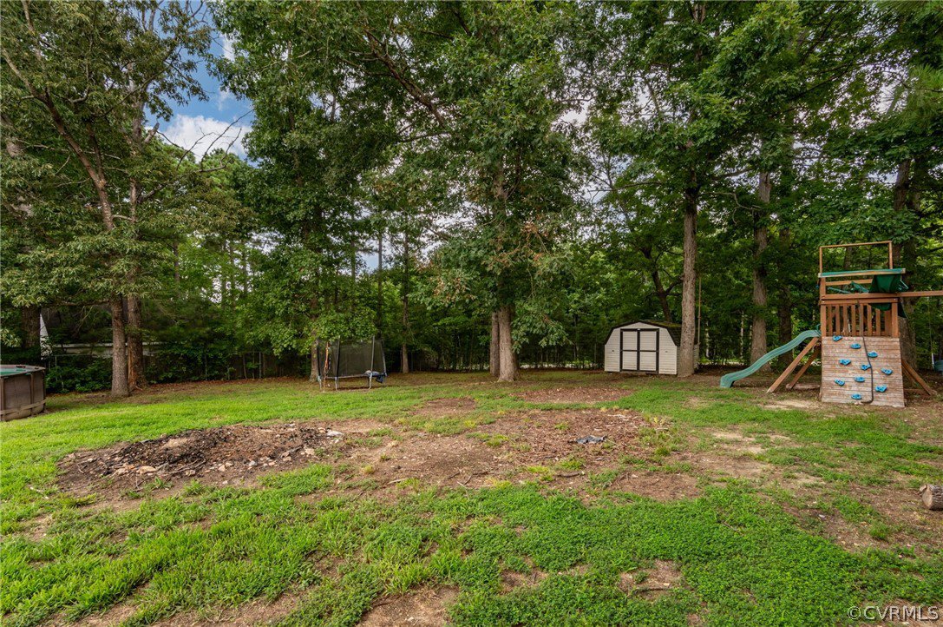
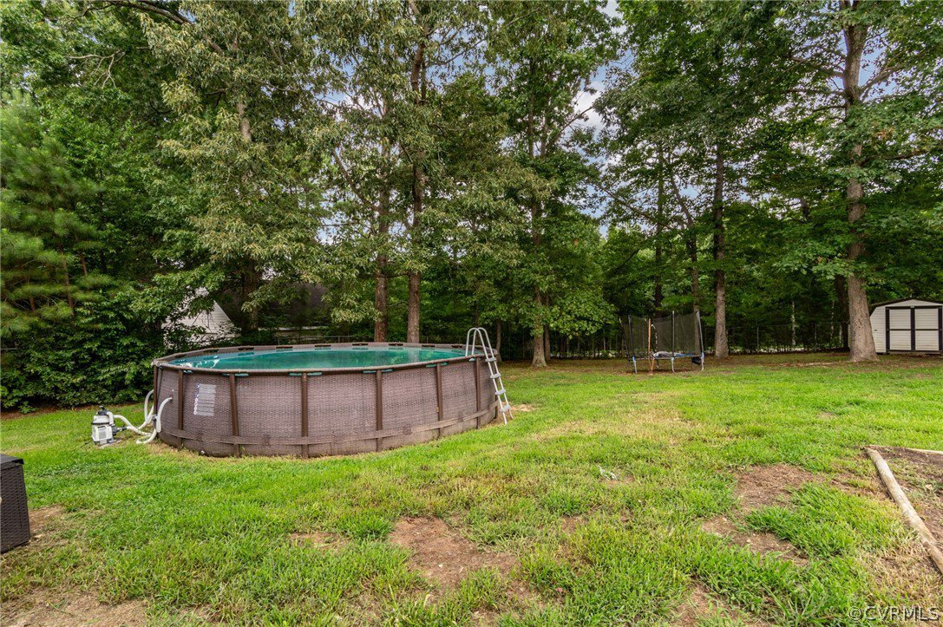
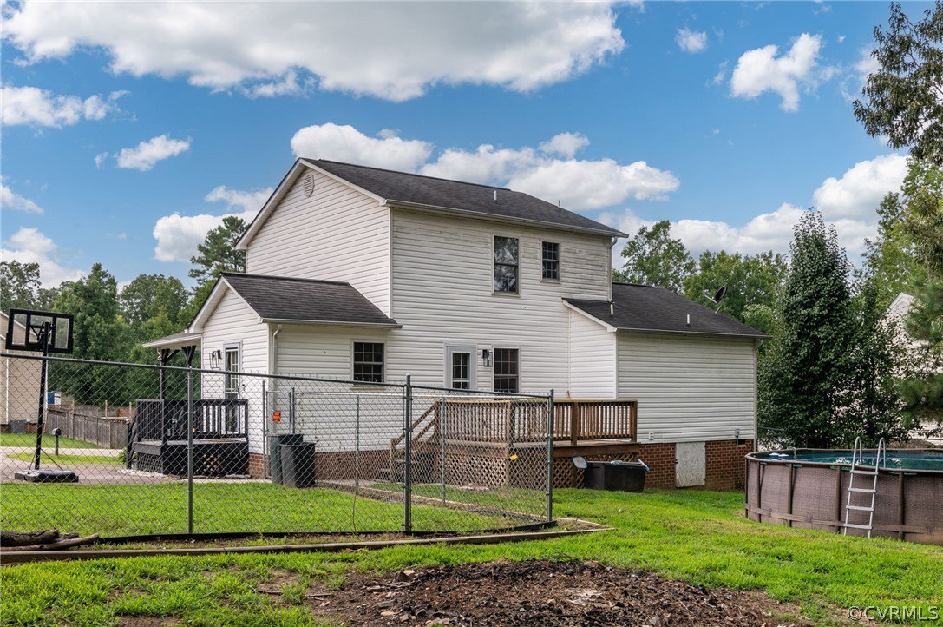
/u.realgeeks.media/hardestyhomesllc/HardestyHomes-01.jpg)