2711 Pineridge Lane, Powhatan, VA 23139
- $525,900
- 3
- BD
- 3
- BA
- 2,805
- SqFt
- List Price
- $525,900
- Days on Market
- 24
- MLS#
- CVR-2417566
- Status
- PENDING
- Type
- Single Family Residential
- Style
- Two Story
- Year Built
- 1990
- Bedrooms
- 3
- Full-baths
- 2
- Half-baths
- 1
- County
- Powhatan
- Region
- 66 - Powhatan
- Neighborhood
- Spencerwood West
- Subdivision
- Spencerwood West
Property Description
SHOWINGS BEGIN MONDAY, JULY 29TH! Your private oasis awaits you! Welcome to this peaceful and charming original owner home in Spencerwood West, located just a short drive to Rt. 711, this home is centrally located and easily accessible to 288 or Anderson Highway. This inviting custom designed home features: 3 bedrooms, 2.5 bathrooms, 2,805 sq. ft., a sunroom, a separate office, a formal dining room, eat-in kitchen, walk-in pantry, 2 brick fireplaces, a country front porch, expansive deck and entertaining space and a refreshing in-ground pool for all of these steamy summer days. The owners have loved and cared for this home since it was built in 1990 and it shows! There are many upgrades throughout the interior and exterior that you will love! The updated eat-in kitchen features a spacious island, granite countertops, solid wood cabinets, loads of cabinet and countertop space and a built-in wine refrigerator plus an expansive walk-in pantry! The inviting sunroom overflows with natural light and overlooks the private, meticulously maintained back yard and pool! The heated pool features a new liner as of 2021, outdoor lighting, an expansive pool surround that allows for plenty of lounge chairs and tables to host those special summer events, and your very own thatched roof bar with power to serve up those delicious beverages. Hardwood floors flow throughout the majority of the 1st and 2nd levels of this home. The 2nd floor primary bedroom offers such a welcoming feeling with the brick fireplace, expansive bedroom area plus an additional flex space just off of the bedroom that has potential for so many uses, a private en-suite bathroom and spacious walk-in closet complete the primary bedroom suite. 2 additional bedrooms, an updated hall bathroom and a bonus room complete the 2nd floor. Additional noteworthy features: New HVAC- 2017, New roof- 2020, Newer vinyl windows, Attic fan, vinyl rails and pickets on the front porch, adorable oversized shed, and 2 car carport!
Additional Information
- Acres
- 1.96
- Living Area
- 2,805
- Elementary School
- Flat Rock
- Middle School
- Powhatan
- High School
- Powhatan
- Roof
- Composition
- Appliances
- Electric Water Heater
- Cooling
- Central Air
- Heating
- Electric, Heat Pump
- Pool
- Yes
- Taxes
- $2,496
Mortgage Calculator
Listing courtesy of Fine Creek Realty.

All or a portion of the multiple listing information is provided by the Central Virginia Regional Multiple Listing Service, LLC, from a copyrighted compilation of listings. All CVR MLS information provided is deemed reliable but is not guaranteed accurate. The compilation of listings and each individual listing are © 2024 Central Virginia Regional Multiple Listing Service, LLC. All rights reserved. Real estate properties marked with the Central Virginia MLS (CVRMLS) icon are provided courtesy of the CVRMLS IDX database. The information being provided is for a consumer's personal, non-commercial use and may not be used for any purpose other than to identify prospective properties for purchasing. IDX information updated .












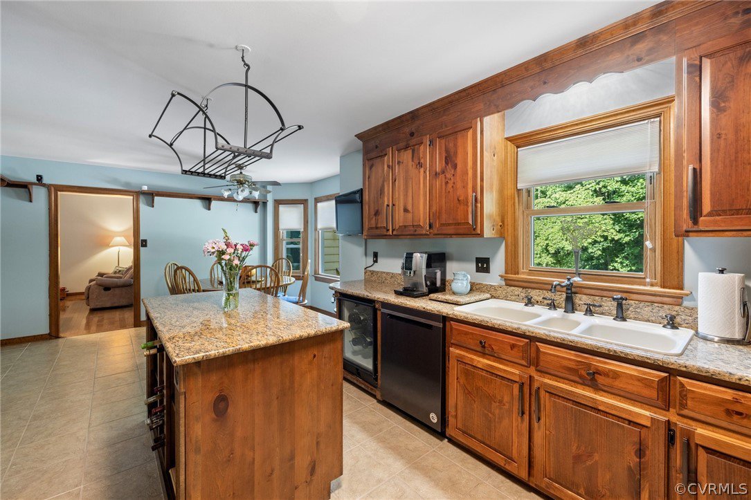








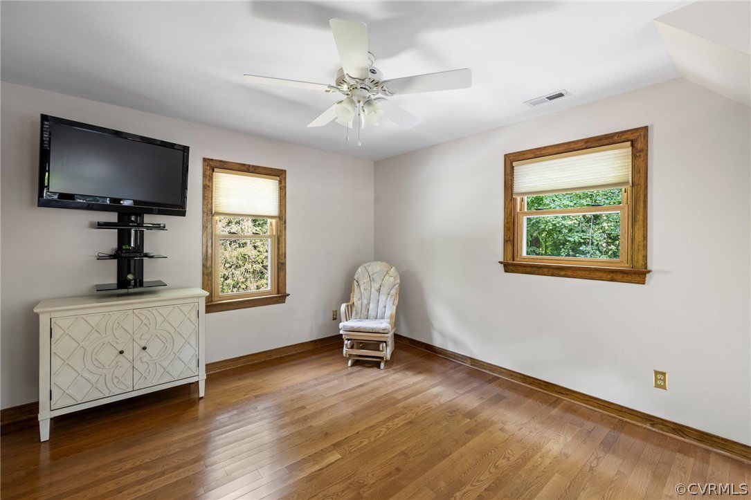




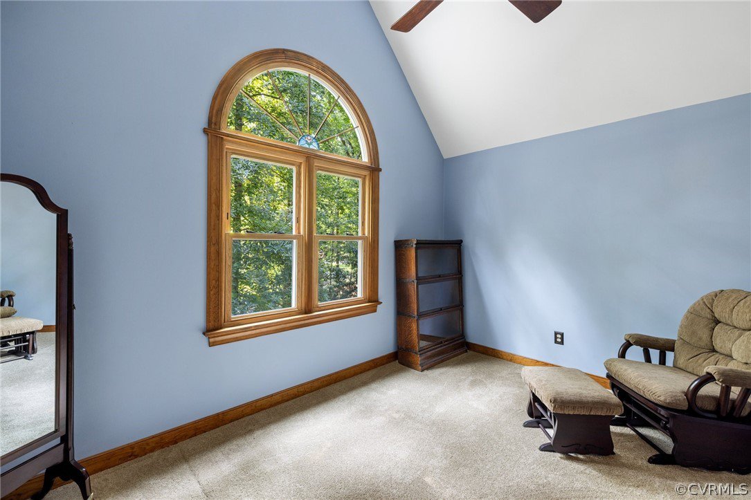
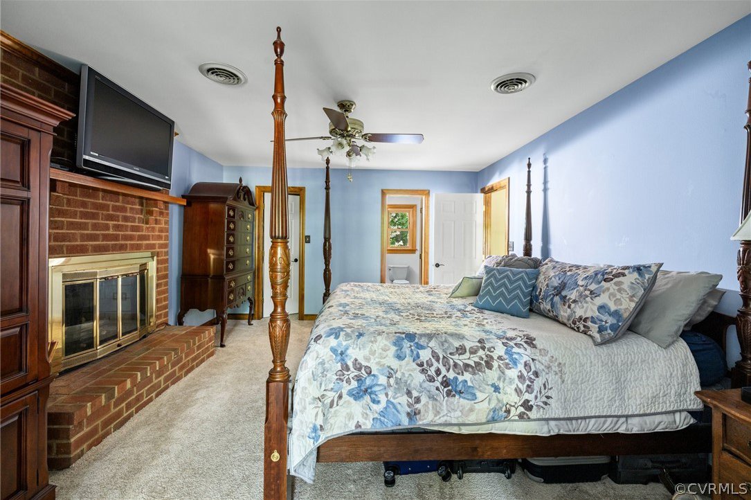
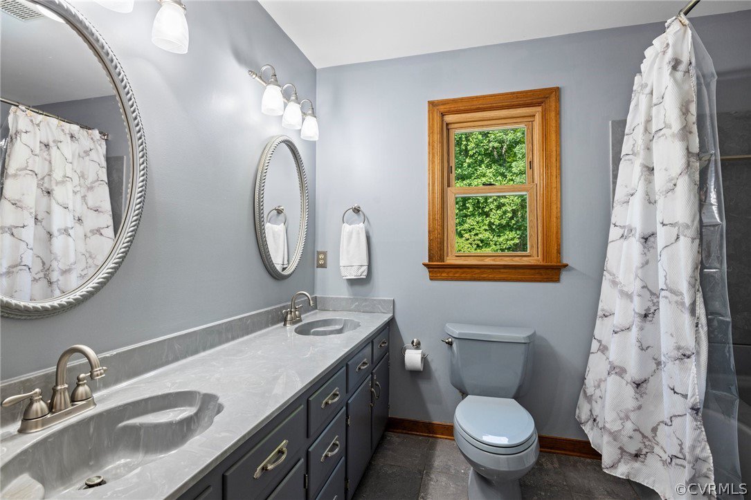


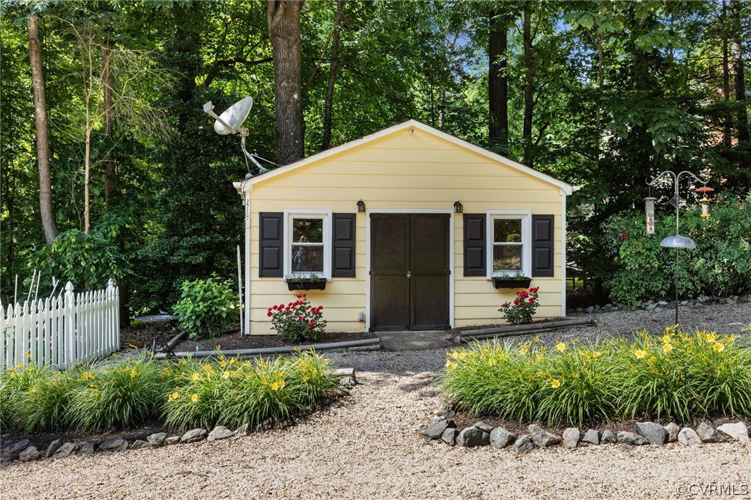

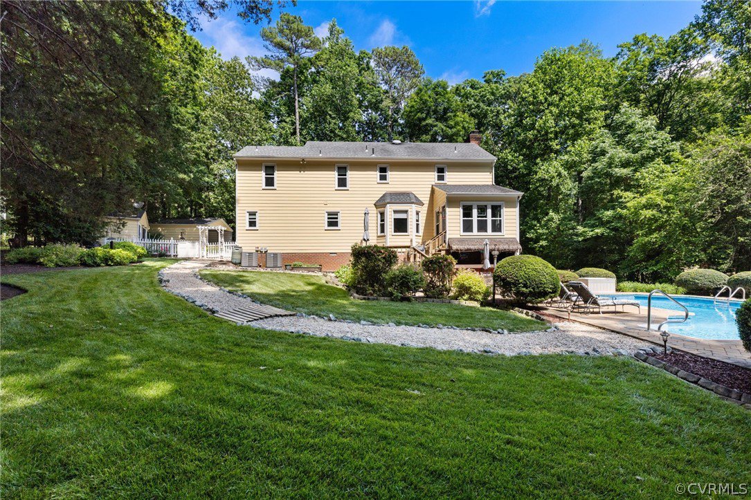


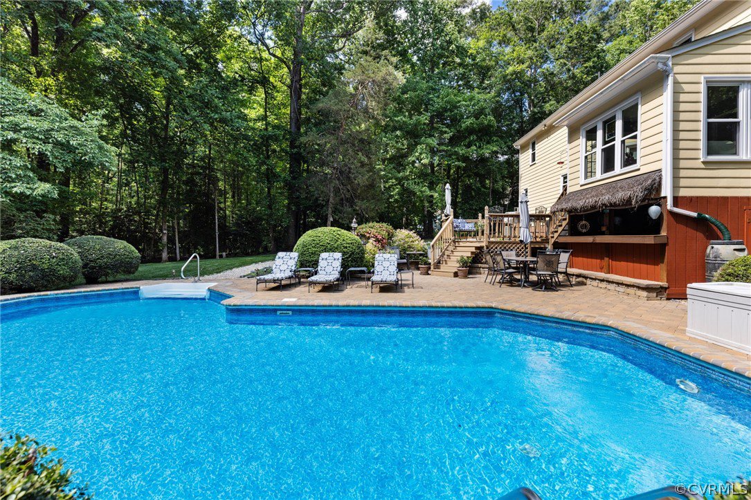



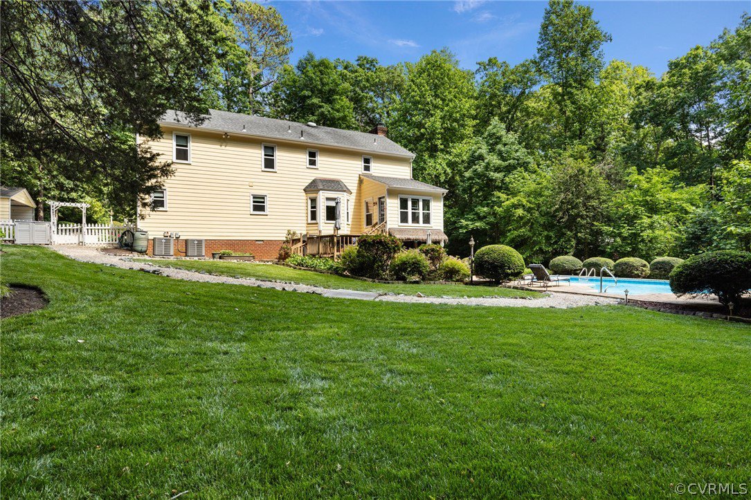



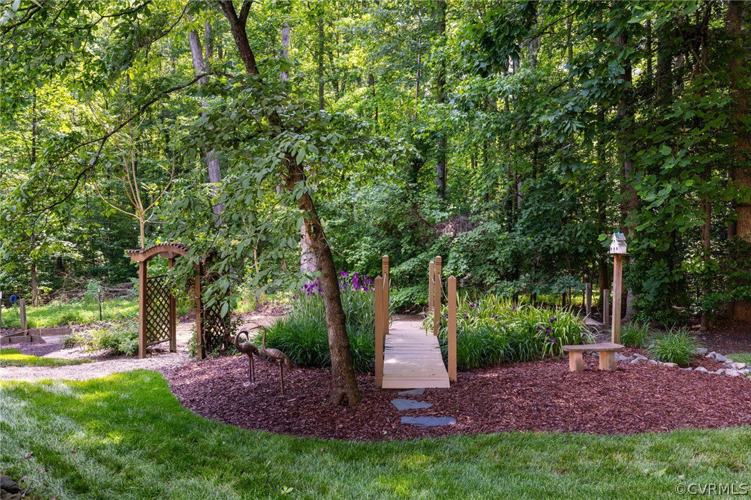

/u.realgeeks.media/hardestyhomesllc/HardestyHomes-01.jpg)