8601 Beyer Road, Chesterfield, VA 23832
- $529,950
- 4
- BD
- 3
- BA
- 2,746
- SqFt
- List Price
- $529,950
- Price Change
- ▼ $10,000 1723069582
- Days on Market
- 63
- MLS#
- CVR-2415304
- Status
- PENDING
- Type
- Single Family Residential
- Style
- Two Story
- Year Built
- 2016
- Bedrooms
- 4
- Full-baths
- 2
- Half-baths
- 1
- County
- Chesterfield
- Region
- 54 - Chesterfield
- Neighborhood
- Harpers Mill
- Subdivision
- Harpers Mill
Property Description
Welcome to your dream home in the highly sought-after Harpers Mill community! This stunning 4 bedroom, 2.5 bath residence boasts an open concept living space, perfect for modern living and entertaining. The downstairs of this home exudes a homey and welcoming atmosphere, enhanced by the warmth of beautiful hardwood floors. The kitchen is a chef's dream, featuring granite countertops, abundant counter space, and a walk-in pantry for all your storage needs. The sun-filled morning room offers serene views of your private, lush backyard, which backs up to a tranquil wooded area, ensuring ultimate privacy. The garage entryway includes a convenient drop zone, perfect for organizing coats and shoes. This level is designed for both comfort and functionality, making it the heart of the home where family and friends can gather and create lasting memories. Venture upstairs to find the spacious primary suite that features an elegant tray ceiling, adding an extra touch of sophistication. It includes a private en suite bathroom with a beautifully tiled shower, and a walk-in closet for ample storage. The additional bedrooms are generously sized. Enjoy the expansive loft area, ideal for a game room or additional lounge space. This level combines style and practicality, making it the perfect retreat within the home. Residents of Harper Mill enjoy resort-style amenities including a beautiful pool, clubhouse, dog park, and scenic walking trails. This phenomenal location provides easy access to shopping, dining, and entertainment, making it an ideal place to call home. Don't miss out on this exceptional property in a prime location! Come inside and fall in LOVE!
Additional Information
- Acres
- 0.40
- Living Area
- 2,746
- Exterior Features
- Paved Driveway
- Elementary School
- Winterpock
- Middle School
- Bailey Bridge
- High School
- Cosby
- Roof
- Composition
- Cooling
- Zoned
- Heating
- Natural Gas, Zoned
- Pool
- Yes
- Taxes
- $4,118
Mortgage Calculator
Listing courtesy of Valentine Properties.

All or a portion of the multiple listing information is provided by the Central Virginia Regional Multiple Listing Service, LLC, from a copyrighted compilation of listings. All CVR MLS information provided is deemed reliable but is not guaranteed accurate. The compilation of listings and each individual listing are © 2024 Central Virginia Regional Multiple Listing Service, LLC. All rights reserved. Real estate properties marked with the Central Virginia MLS (CVRMLS) icon are provided courtesy of the CVRMLS IDX database. The information being provided is for a consumer's personal, non-commercial use and may not be used for any purpose other than to identify prospective properties for purchasing. IDX information updated .
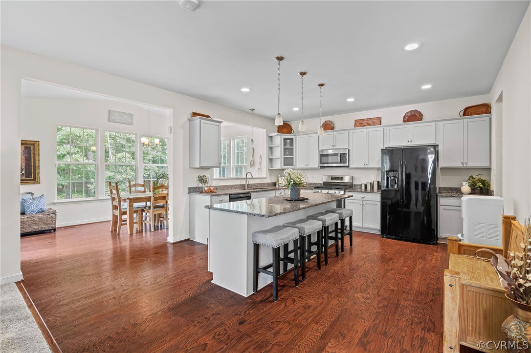



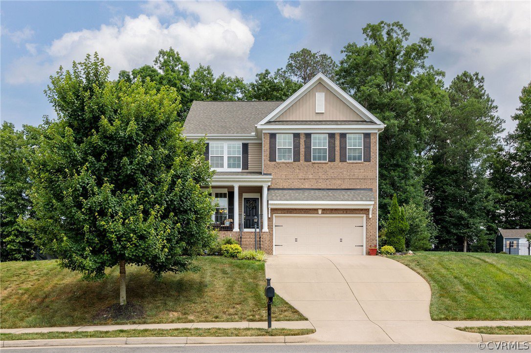
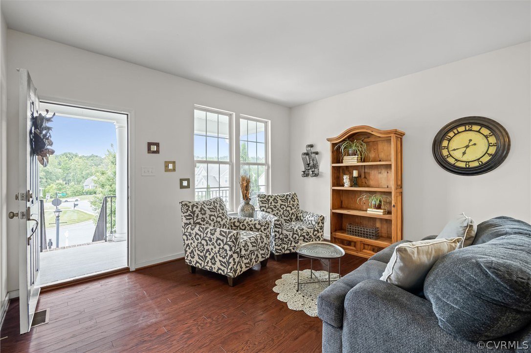



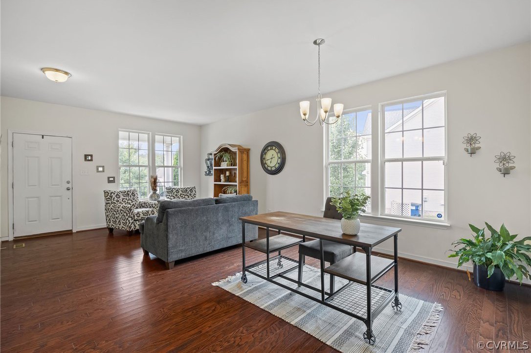
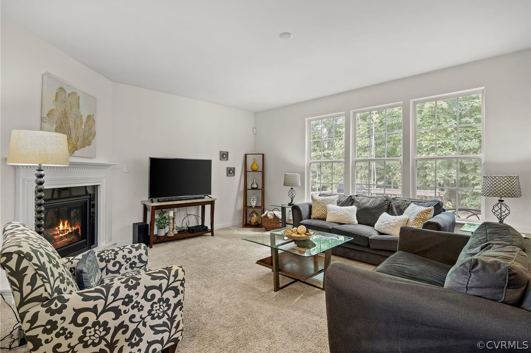

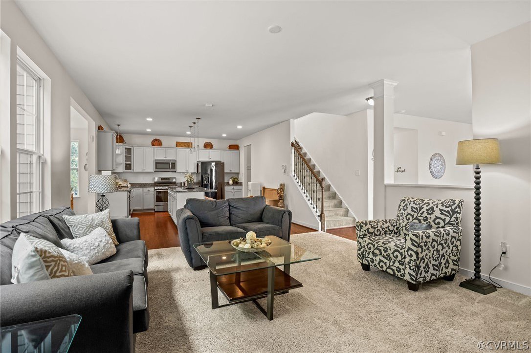
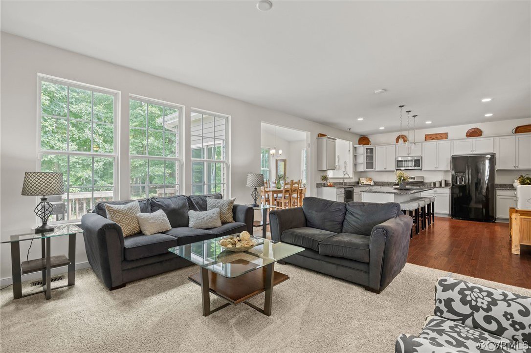
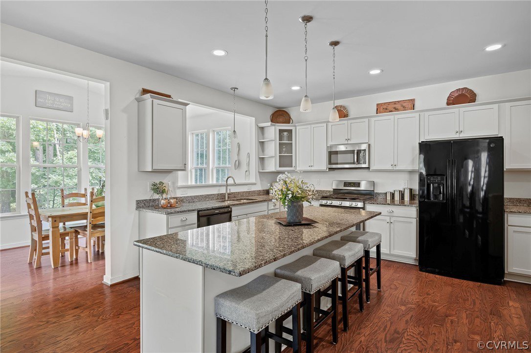
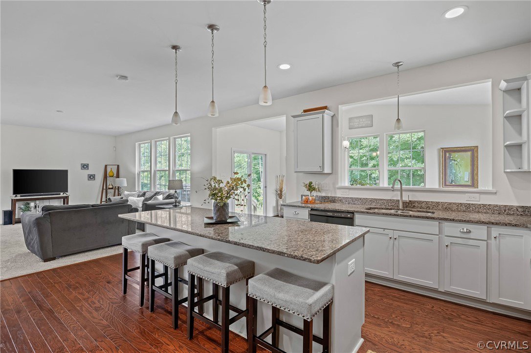


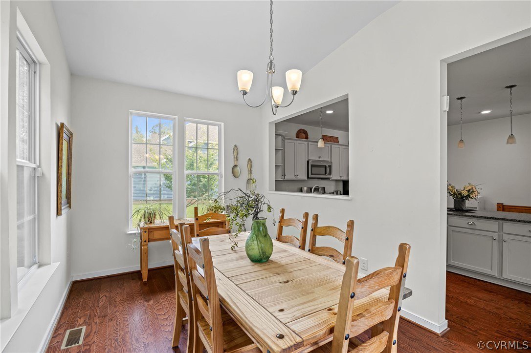
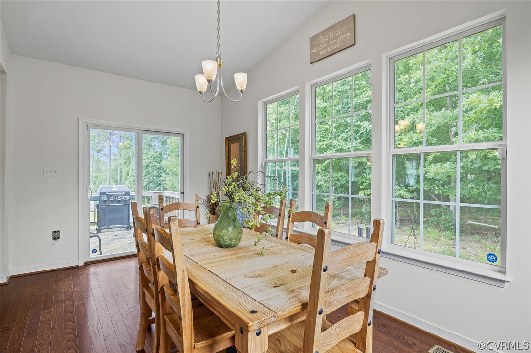
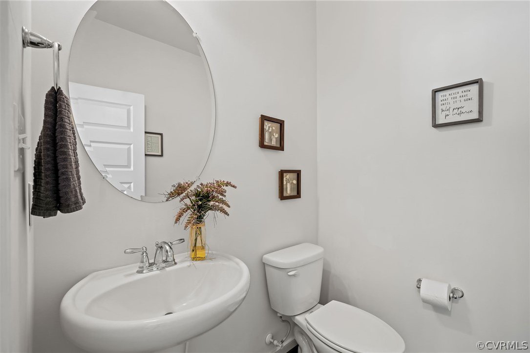
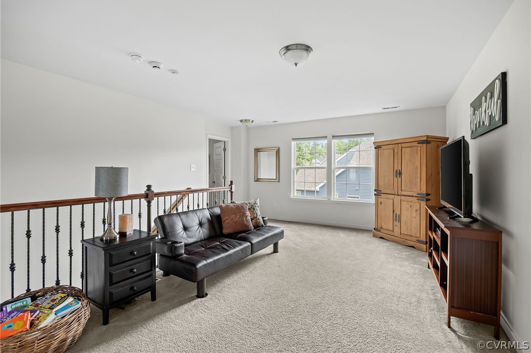
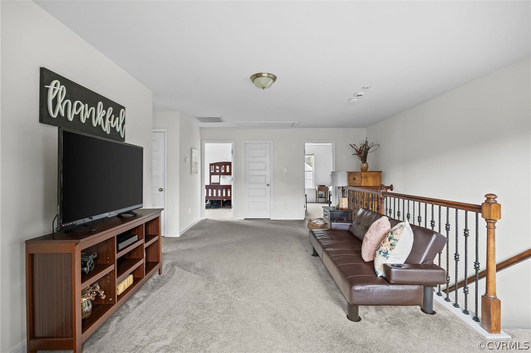
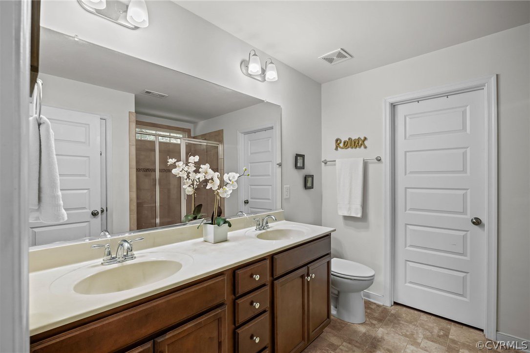
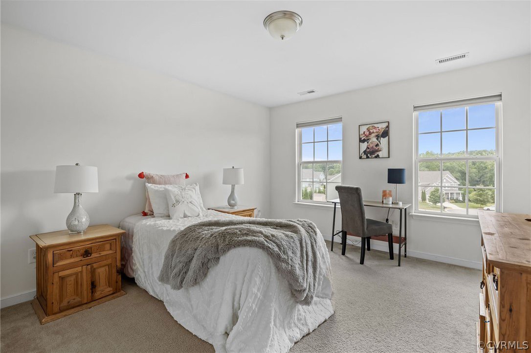
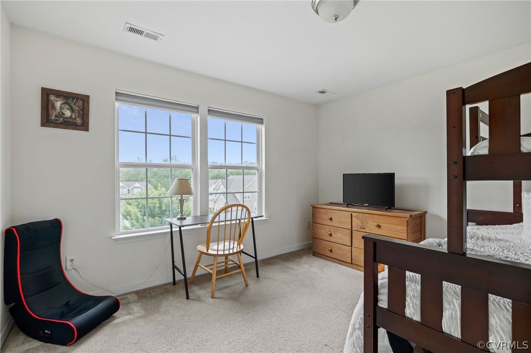



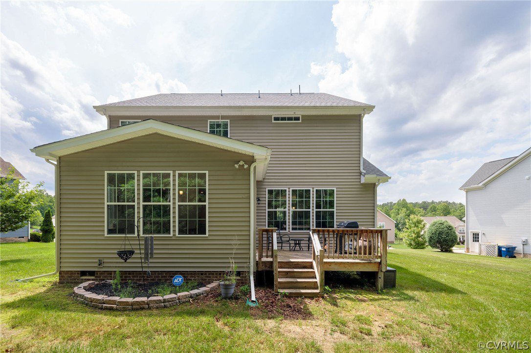


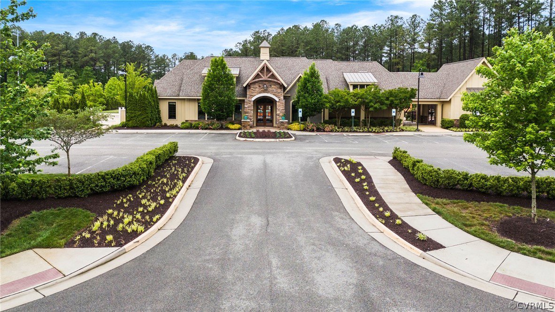

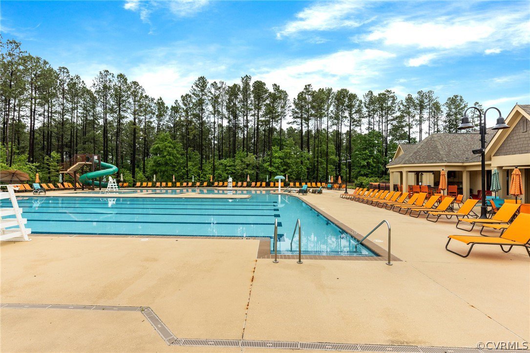

/u.realgeeks.media/hardestyhomesllc/HardestyHomes-01.jpg)