13921 Stanley Park Drive, Ashland, VA 23005
- $464,950
- 3
- BD
- 2
- BA
- 1,859
- SqFt
- List Price
- $464,950
- Price Change
- ▼ $5,000 1723586535
- Days on Market
- 43
- MLS#
- CVR-2414444
- Status
- PENDING
- Type
- Single Family Residential
- Style
- Bungalow, Cottage, Craftsman, Ranch
- Year Built
- 2016
- Bedrooms
- 3
- Full-baths
- 2
- County
- Hanover
- Region
- 36 - Hanover
- Neighborhood
- Ashland Park
- Subdivision
- Ashland Park
Property Description
Move-in Ready Craftsman Style Ranch Home, with 3 spacious Bedrooms, 2 Full Baths, plus 2-Car attached Garage, in beautiful Ashland Park! Ideally located on a One-of-a-Kind, PREMIUM PRISTINE LOT, directly next to a "PROTECTED AREA," preventing any future construction on the side & across the street! Charming Country Porch w/brushed concrete. Original Owner, built in 2016, complete w/ selected additional thoughtful upgrades throughout! Hardwood Floors upgraded to 5" located in the Foyer, Family Room, Kitchen & Dining/Morning Room. Step into the lovely oversized extended Foyer! Open concept plan w/ Large Family Room, includes Electric Fireplace Insert w/ blower for instant heat, with remote! Upgraded Granite countertops in Kitchen, featuring Breakfast Bar Island, Pendant Lighting, Whirlpool Stainless Appliances SS French Door Refrigerator plus fabulous Lg. Pantry! Expanded Primary Suite Extended by 2 additional feet with walk-in Closet! Clean Craftsman Style features w/Trim Package upgrade, w/Santa Fe Door. Stately Colonial Mullians for windows and beautiful Transom Window located at the front, to enjoy the morning sunshine! Attached 2-Car Carriage Style Garage Door w/ Windows, with convenient Side Access Door! Upgraded Door Hinges & Hardware. Comfort height Vanities and Comfort height toilets in both Baths, plus convenient safety Grab Bars! Upgraded all Bath & Kitchen plumbing fixtures and shower wand! Kitchen Cabinets w/ Crown Moulding. Double width paved driveway. All carpet padding upgraded to 10 lb. quality. Covered Porch rear Deck w/ CF, overlooking the lush lawn. Custom built matching 10x14 Vinyl Siding rear Shed. Painted Garage! Ring doorbell conveys! Maintenance free White rear Vinyl Privacy Fence! Walking Trail & Green Space on the side of house! Stunning neighborhood with Sidewalks and conveniently located within easy walking distance to the Community Pavilion! Brick foundation. White faux Plantation blinds. Top of the line tasteful & quality selections! Enjoy one level living at its finest!
Additional Information
- Acres
- 0.21
- Living Area
- 1,859
- Exterior Features
- Deck, Lighting, Porch, Storage, Shed, Paved Driveway
- Elementary School
- Ashland
- Middle School
- Liberty
- High School
- Patrick Henry
- Roof
- Composition, Shingle
- Appliances
- Dishwasher, Disposal, Gas Water Heater, Ice Maker, Refrigerator, Stove
- Cooling
- Central Air
- Heating
- Forced Air, Natural Gas
- Taxes
- $3,109
Mortgage Calculator
Listing courtesy of NextHome Advantage.

All or a portion of the multiple listing information is provided by the Central Virginia Regional Multiple Listing Service, LLC, from a copyrighted compilation of listings. All CVR MLS information provided is deemed reliable but is not guaranteed accurate. The compilation of listings and each individual listing are © 2024 Central Virginia Regional Multiple Listing Service, LLC. All rights reserved. Real estate properties marked with the Central Virginia MLS (CVRMLS) icon are provided courtesy of the CVRMLS IDX database. The information being provided is for a consumer's personal, non-commercial use and may not be used for any purpose other than to identify prospective properties for purchasing. IDX information updated .





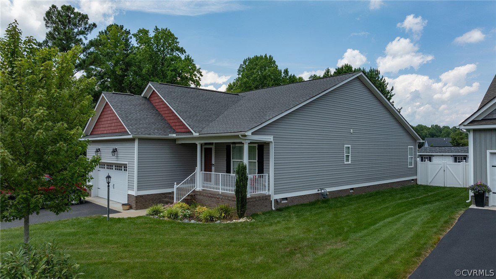
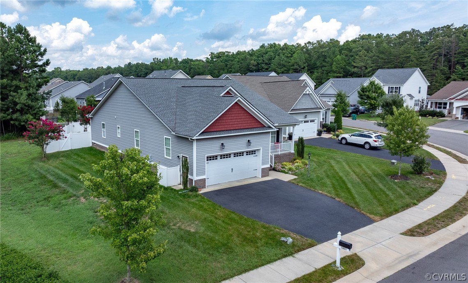
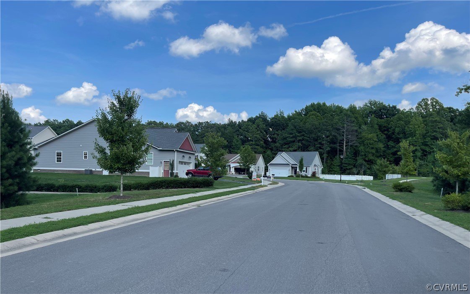
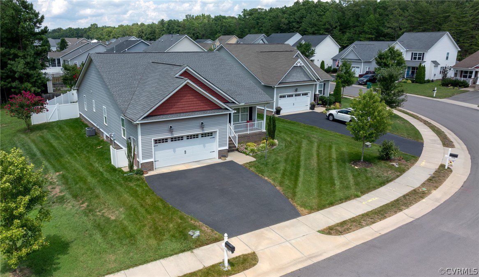
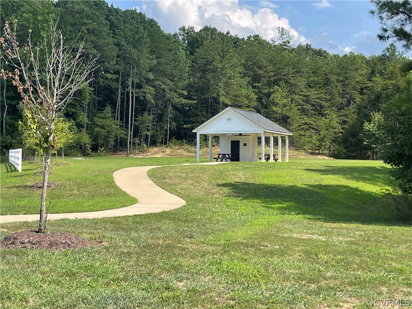



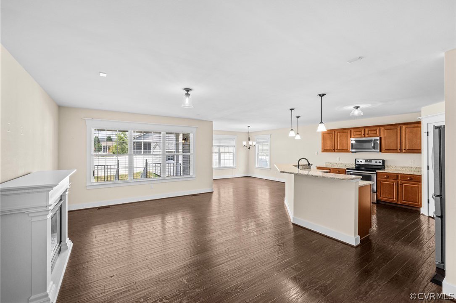
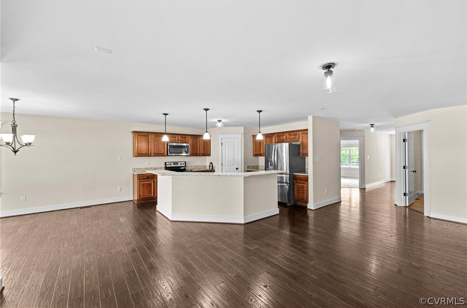
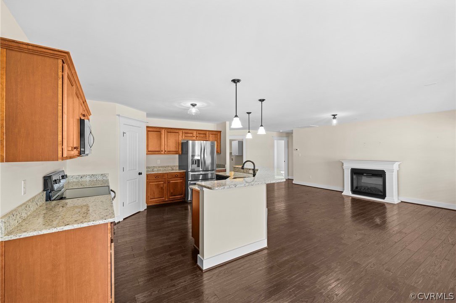
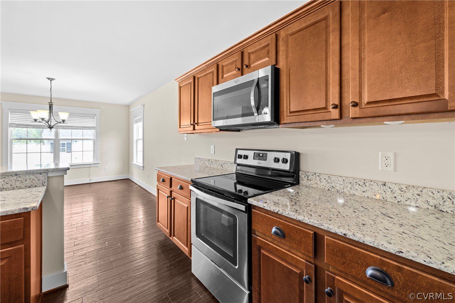


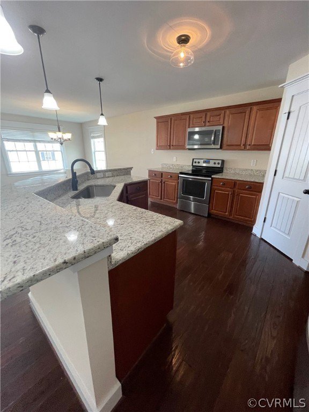
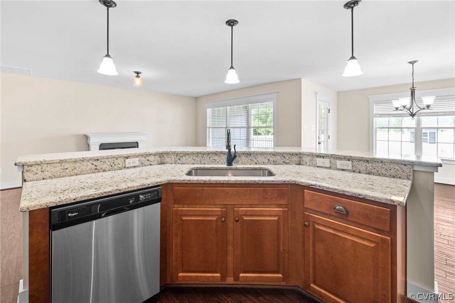


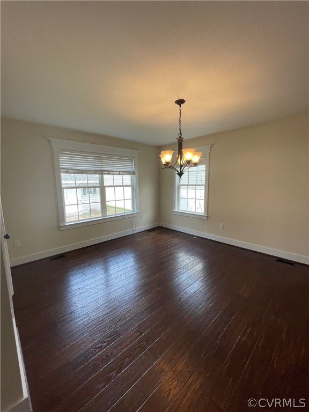

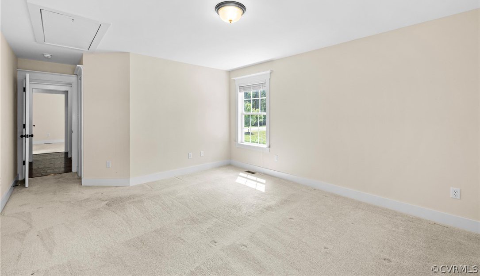

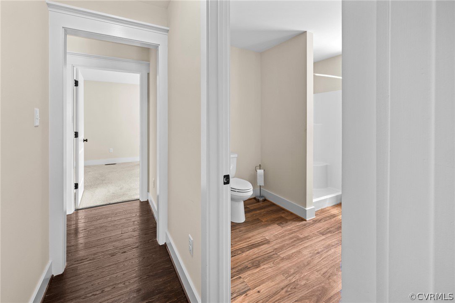
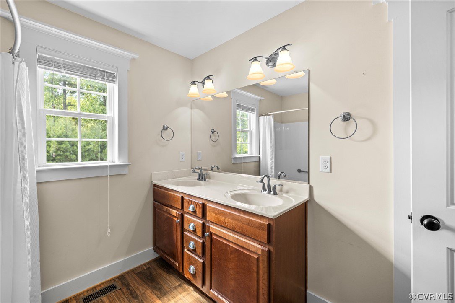
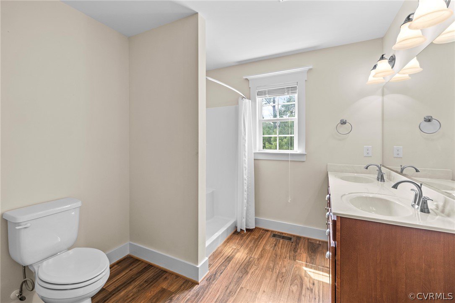
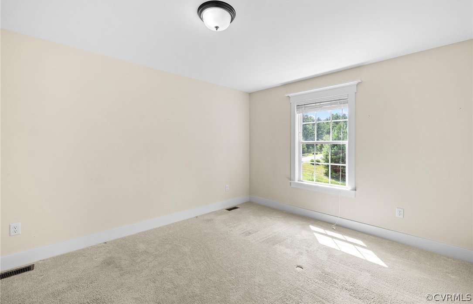

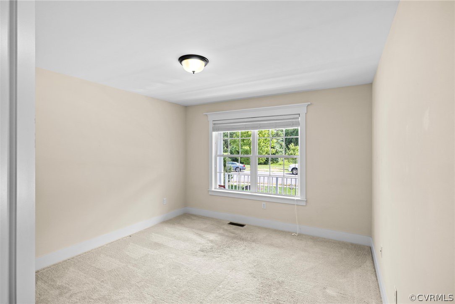
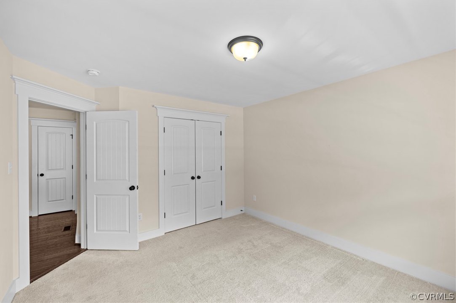


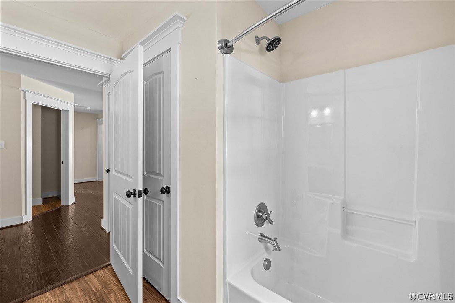

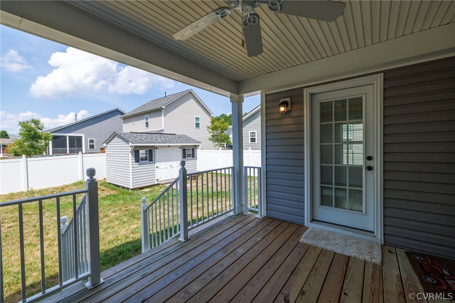

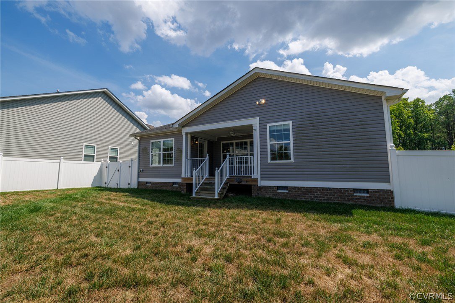
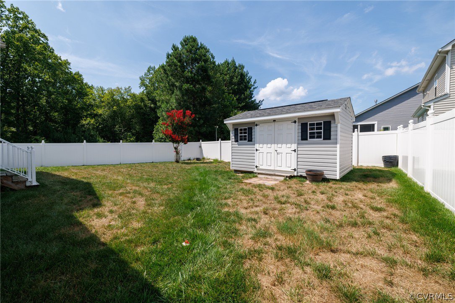
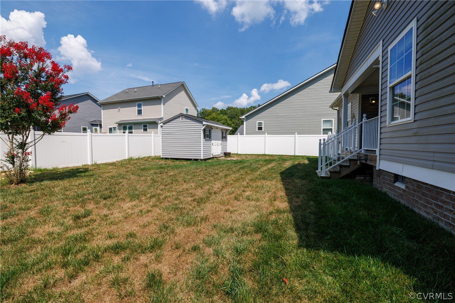
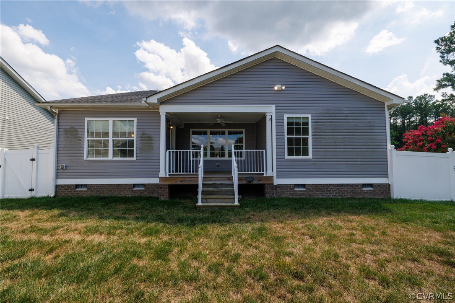





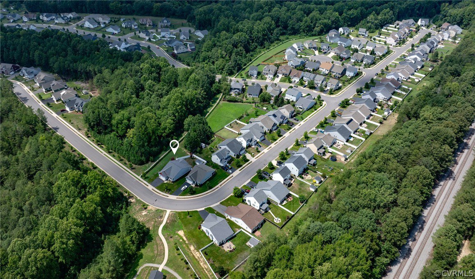
/u.realgeeks.media/hardestyhomesllc/HardestyHomes-01.jpg)