7416 Sinclair Way Unit E, Gloucester, VA 23061
- $359,900
- 2
- BD
- 2
- BA
- 1,346
- SqFt
- List Price
- $359,900
- Days on Market
- 86
- MLS#
- CVR-2412949
- Status
- ACTIVE
- Type
- Condo
- Style
- Craftsman
- Year Built
- 2024
- Bedrooms
- 2
- Bathrooms
- 2
- Full-baths
- 2
- County
- Gloucester
- Region
- 116 - Gloucester
- Neighborhood
- Fiddlers Crossing
- Subdivision
- Fiddlers Crossing
Property Description
Welcome to Easy, Single Floor Living in this Beautiful, New Construction 2 Bedroom, 2 Bath Condo at Fiddler’s Crossing. Perfectly designed for Comfort, Convenience, and Relaxation. Experience the convenience of Low-Maintenance Living, with Community Amenities that enhance your lifestyle without the hassle. Whether enjoying leisurely strolls on the landscaped grounds or taking a swim in the Clubhouse pool, every day presents new opportunities for enjoyment and relaxation. The Luxurious Ware Model is strategically situated on the Rear Corner offering both Privacy and Tranquility! The Spacious Open Concept floor plan offers an abundance of windows capturing the natural light. The Gourmet Kitchen offers upgraded cabinetry, granite countertops, breakfast bar, under-cabinet lighting, and stainless steel appliances. The generously sized Great Room provides a separate Dining area, and Living Room with direct access to the side covered Porch where you can expand your living space outdoors. The Primary Ensuite features 2 large closets (including walk-in closet), private Bath with granite countertops, seated walk-in shower, and a linen closet. The second Bedroom offers flexibility for guests, a home office, or additional living space. A Separate Utility Room provides additional storage. Other features include luxury vinyl flooring, 9 ft ceilings, LED lighting, wide doors/hallways, and Adams casing trim. With its Prime location close to historic Main Street in Gloucester County, residents enjoy easy access to charming shops, delectable dining options, and cultural landmarks, creating a lifestyle of convenience and leisure. Come Visit Fiddler’s Crossing and Experience the Easy Living! MOVE-IN READY END OF JUNE! Pictures are of similar Construction and may include some upgrade options. Some pictures include virtual staging. Owner/Agent
Additional Information
- Living Area
- 1,346
- Exterior Features
- Porch
- Elementary School
- Bethel
- Middle School
- Peasley
- High School
- Gloucester
- Roof
- Asphalt
- Appliances
- Dishwasher, Electric Cooking, Electric Water Heater, Disposal, Microwave, Refrigerator, Smooth Cooktop, Stove
- Cooling
- Central Air, Electric
- Heating
- Electric, Heat Pump
Mortgage Calculator
Listing courtesy of Patsy Hall Realty, Inc..

All or a portion of the multiple listing information is provided by the Central Virginia Regional Multiple Listing Service, LLC, from a copyrighted compilation of listings. All CVR MLS information provided is deemed reliable but is not guaranteed accurate. The compilation of listings and each individual listing are © 2024 Central Virginia Regional Multiple Listing Service, LLC. All rights reserved. Real estate properties marked with the Central Virginia MLS (CVRMLS) icon are provided courtesy of the CVRMLS IDX database. The information being provided is for a consumer's personal, non-commercial use and may not be used for any purpose other than to identify prospective properties for purchasing. IDX information updated .
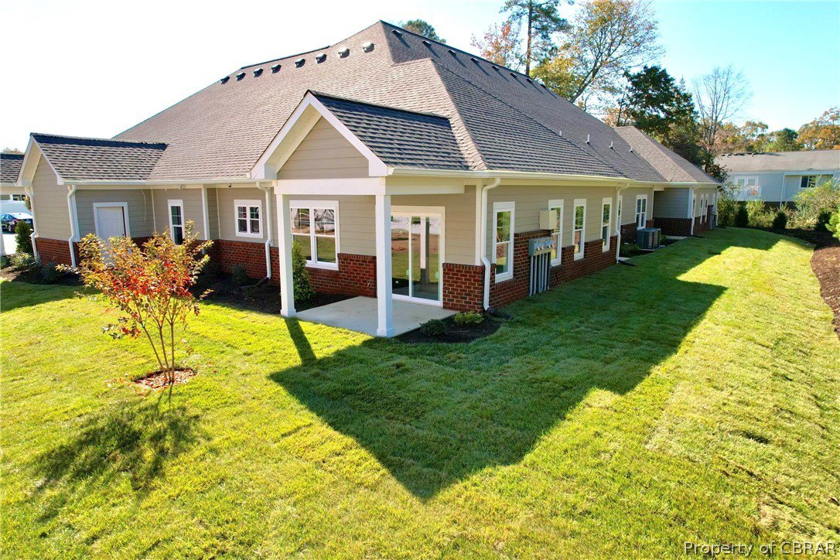


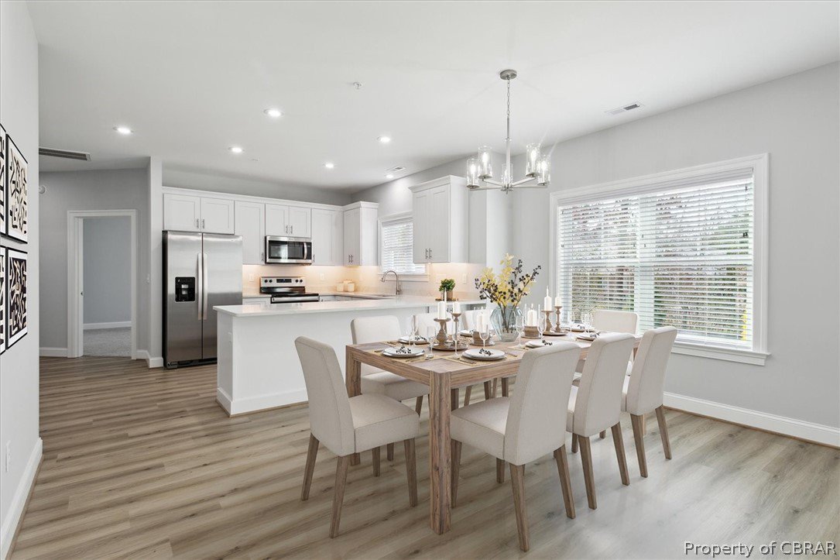
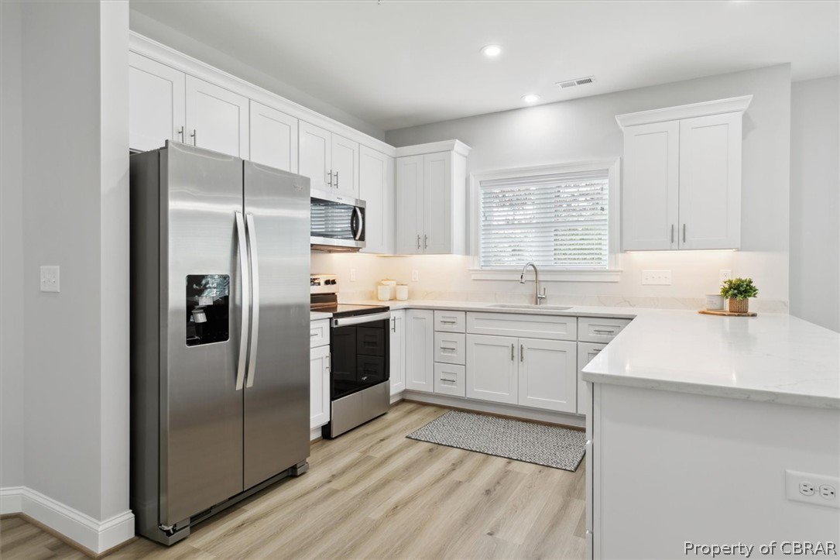


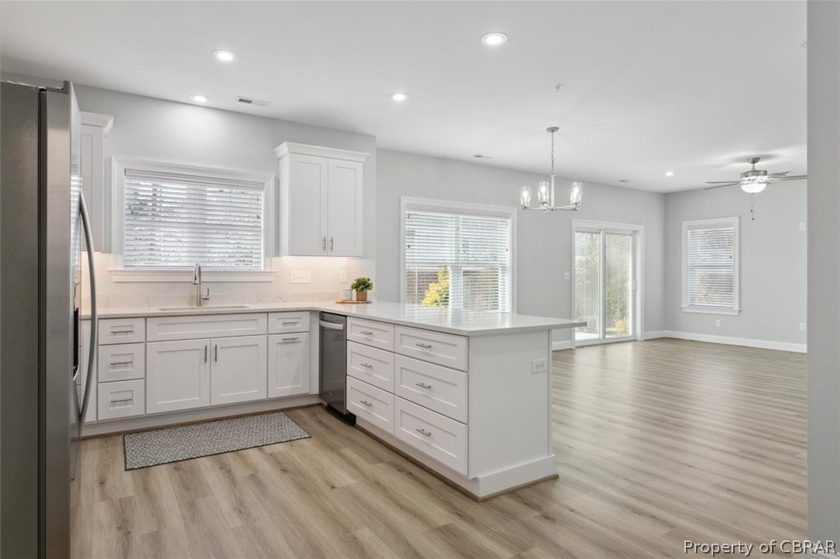


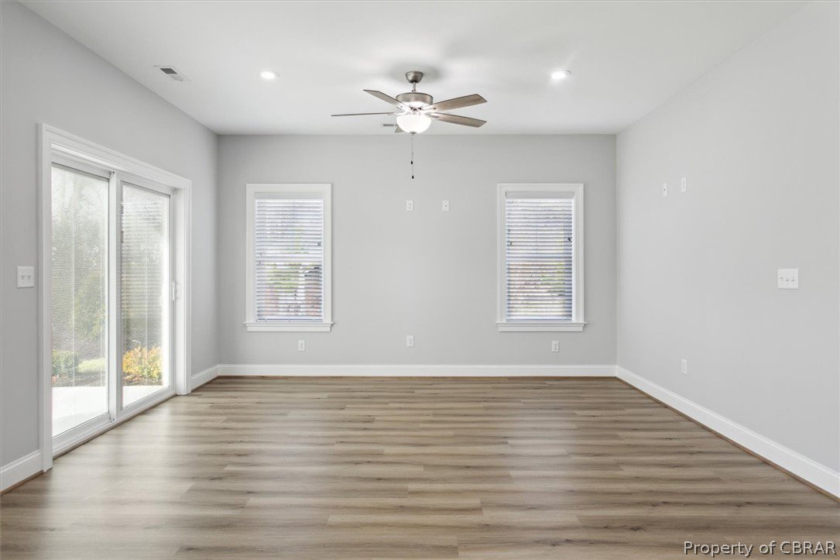




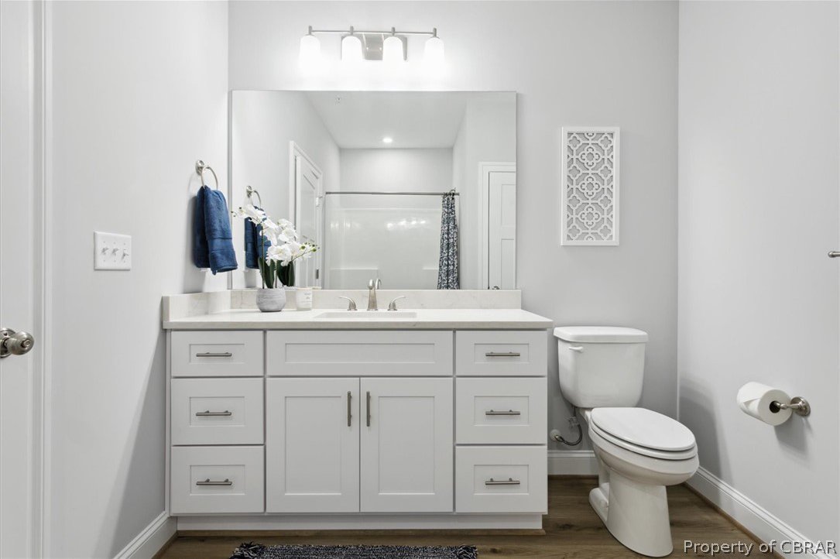





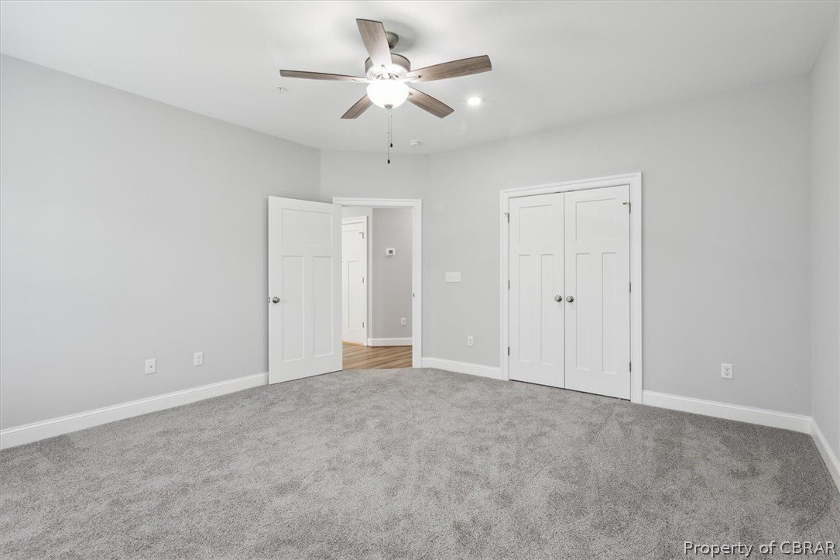




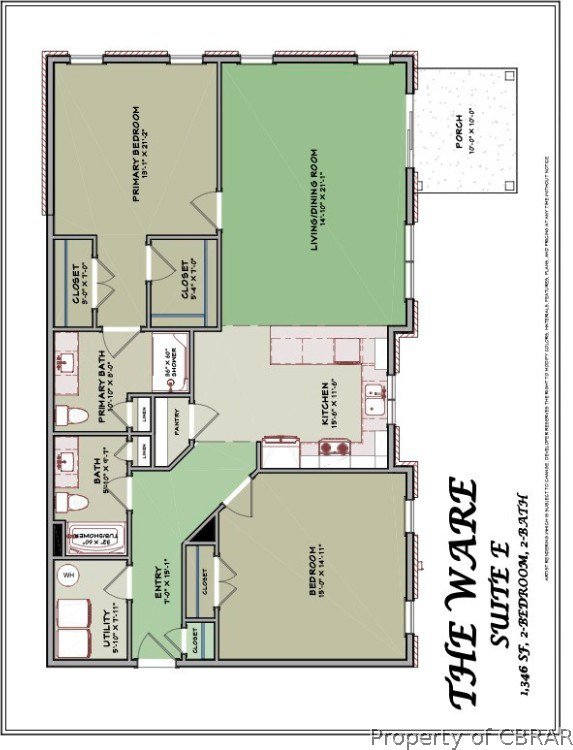

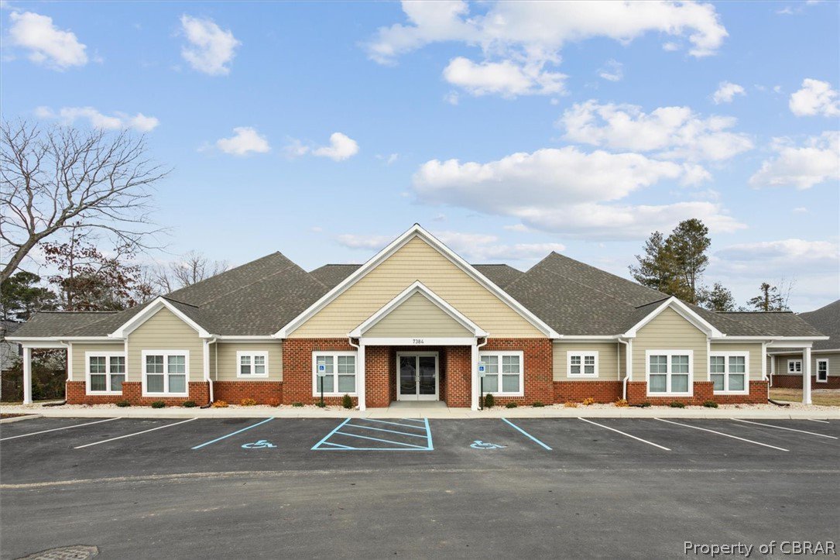



/u.realgeeks.media/hardestyhomesllc/HardestyHomes-01.jpg)