15325 Scranton Drive, Chesterfield, VA 23832
- $739,999
- 4
- BD
- 5
- BA
- 4,120
- SqFt
- List Price
- $739,999
- Days on Market
- 6
- MLS#
- CVR-2411969
- Status
- PENDING
- Type
- Single Family Residential
- Style
- A-Frame, Two Story
- Year Built
- 2023
- Bedrooms
- 4
- Full-baths
- 4
- Half-baths
- 1
- County
- Chesterfield
- Region
- 54 - Chesterfield
- Neighborhood
- Harpers Mill
- Subdivision
- Harpers Mill
Property Description
Welcome to the future home of your dreams in the prestigious Harpers Mill neighborhood! The magnificent Preston, currently under construction and ready in 30-days, promises to be a true masterpiece of modern living. This 4-bedroom, 4.5-bathroom residence will not disappoint, with a walk-out basement and an exquisite fusion of style, comfort, and convenience. Prepare to indulge your culinary passions in a top-of-the-line kitchen that will make your heart skip a beat. It boasts an oversized kitchen island adorned with stunning quartz countertops, gleaming stainless-steel appliances, a chic range hood, a wall oven, and the joys of gas cooking. Entertaining here will be nothing short of awe-inspiring! Let natural light flood your soul in the sunroom, creating a serene oasis for morning coffees or afternoon reading. The possibilities for relaxation are endless. Your private sanctuary awaits in the primary bedroom, complete with a double vanity, a separate soaking tub, a luxurious shower, and a generously sized walk-in closet. The finished walkout basement, a whopping 902 sqft, and soaring 9' ceiling, is an entertainer's dream come true. Whether it's gatherings or movie nights, the spacious recreation room has got you covered. And don't forget the unfinished space, a blank canvas for your dream fitness center! This home seamlessly connects the kitchen, dining, and living areas, creating an open floor plan that embodies the perfect blend of luxury, functionality, and lifestyle. And here's the exciting part: special financing options are available! Get ready to make unforgettable memories in your future Preston home!
Additional Information
- Acres
- 0.31
- Living Area
- 4,120
- Exterior Features
- Sprinkler/Irrigation, Porch, Paved Driveway
- Elementary School
- Winterpock
- Middle School
- Bailey Bridge
- High School
- Cosby
- Roof
- Shingle
- Appliances
- Built-In Oven, Cooktop, Dishwasher, Exhaust Fan, Gas Cooking, Disposal, Gas Water Heater, Microwave, Range, Refrigerator, Range Hood, Tankless Water Heater
- Cooling
- Central Air, Zoned
- Heating
- Forced Air, Natural Gas
- Pool
- Yes
- Basement
- Full, Partially Finished, Walk-Out Access
Mortgage Calculator
Listing courtesy of ICON Realty Group.

All or a portion of the multiple listing information is provided by the Central Virginia Regional Multiple Listing Service, LLC, from a copyrighted compilation of listings. All CVR MLS information provided is deemed reliable but is not guaranteed accurate. The compilation of listings and each individual listing are © 2024 Central Virginia Regional Multiple Listing Service, LLC. All rights reserved. Real estate properties marked with the Central Virginia MLS (CVRMLS) icon are provided courtesy of the CVRMLS IDX database. The information being provided is for a consumer's personal, non-commercial use and may not be used for any purpose other than to identify prospective properties for purchasing. IDX information updated .
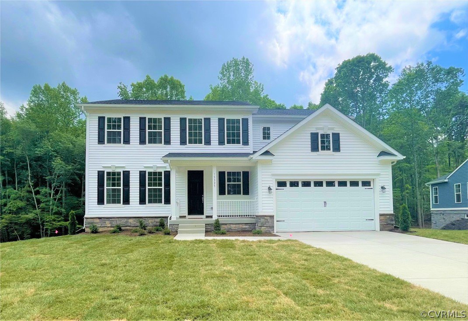
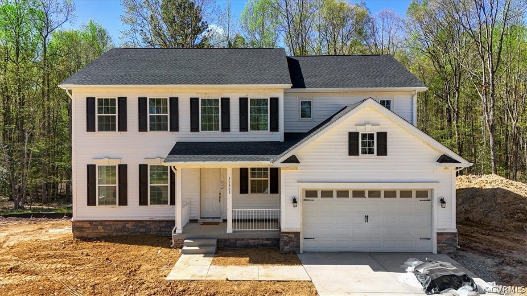
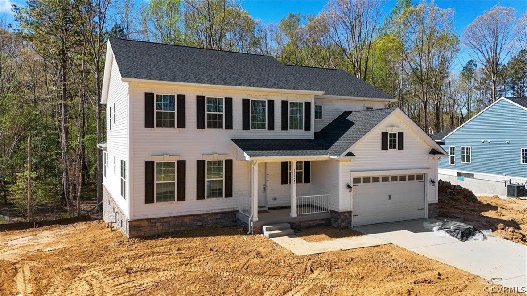
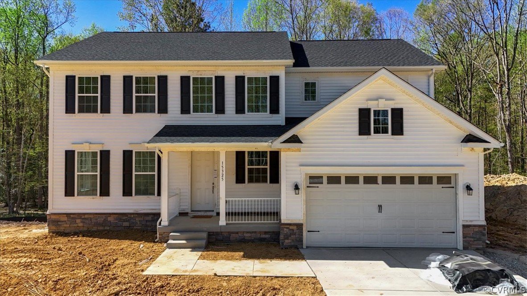


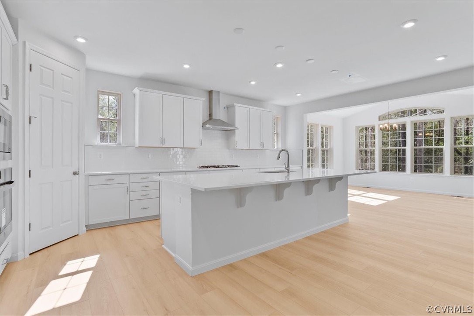
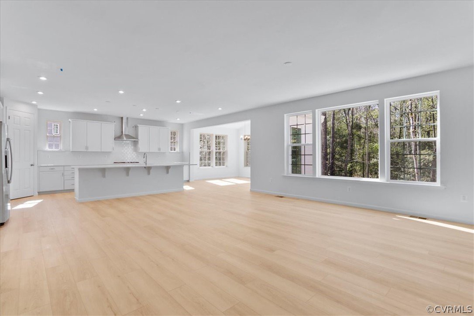

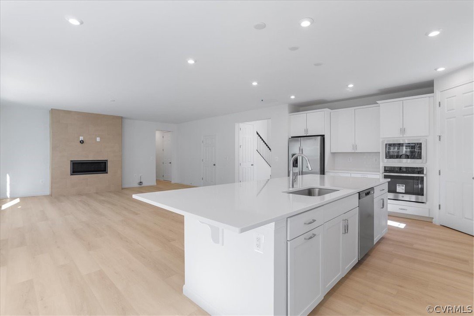

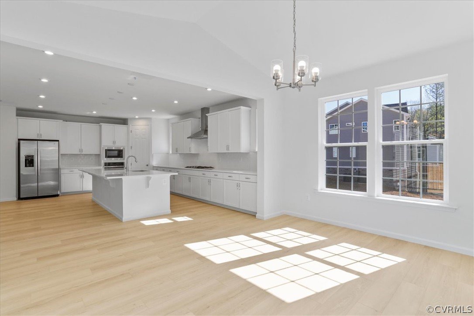





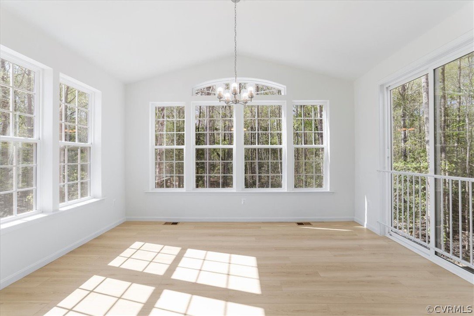
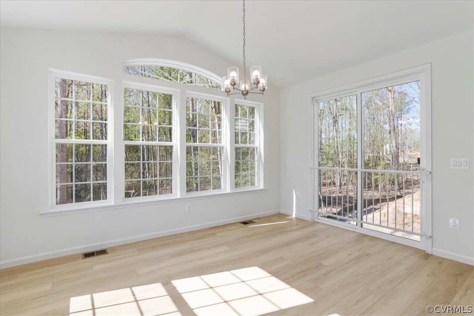




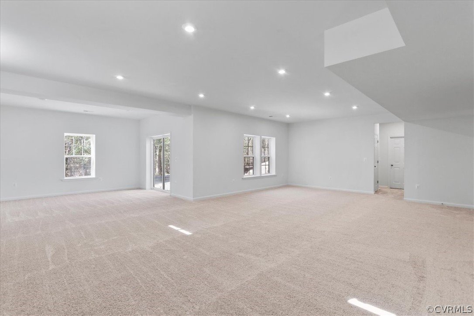



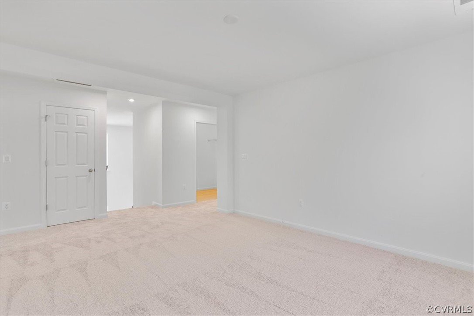
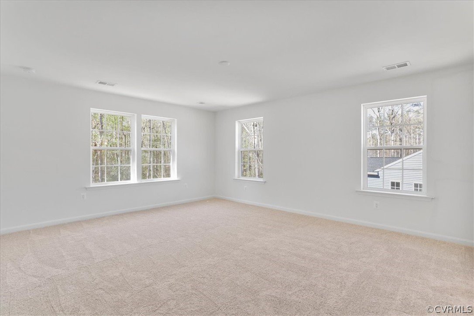

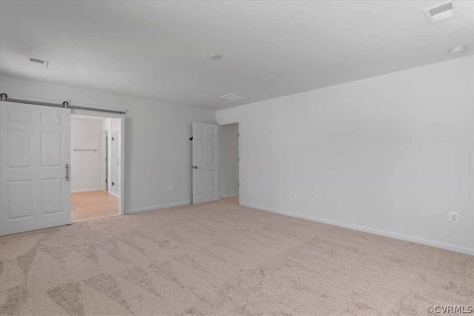


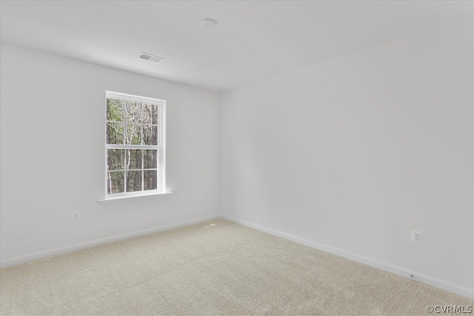

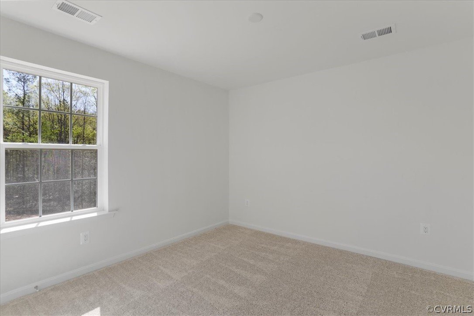
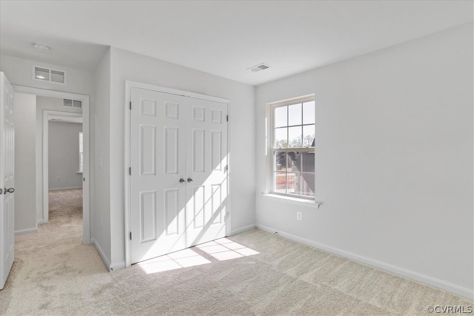
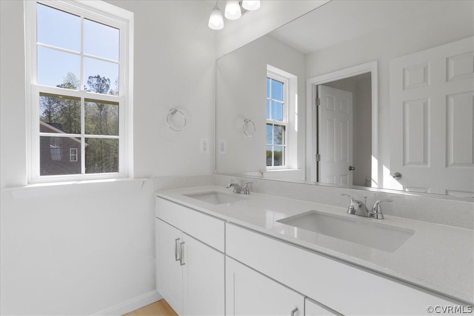
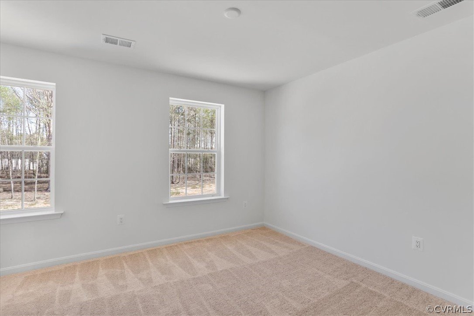


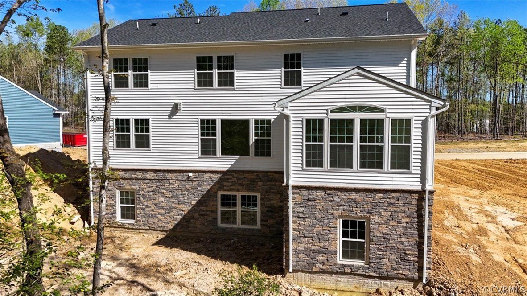
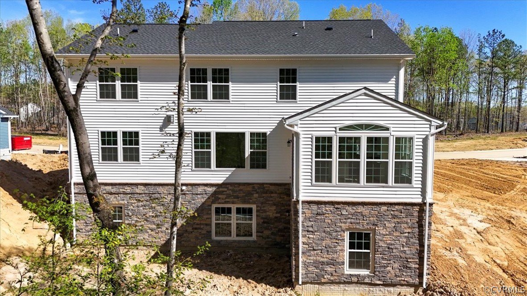


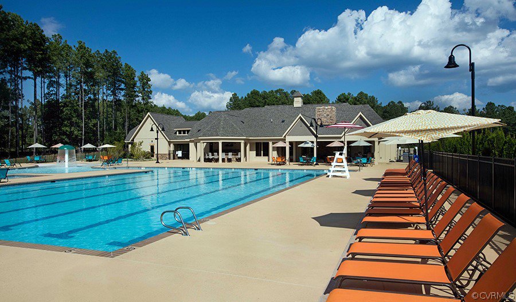
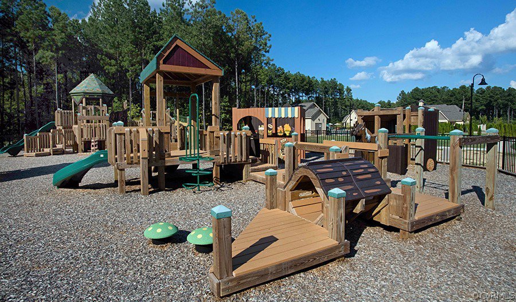

/u.realgeeks.media/hardestyhomesllc/HardestyHomes-01.jpg)