15548 Sultree Drive, Midlothian, VA 23112
- $674,950
- 4
- BD
- 4
- BA
- 3,651
- SqFt
- List Price
- $674,950
- Days on Market
- 8
- MLS#
- CVR-2411906
- Status
- PENDING
- Type
- Single Family Residential
- Style
- Craftsman, Two Story
- Year Built
- 2019
- Bedrooms
- 4
- Full-baths
- 3
- Half-baths
- 1
- County
- Chesterfield
- Region
- 62 - Chesterfield
- Neighborhood
- Newmarket
- Subdivision
- Newmarket
Property Description
Welcome to your NewMarket at Rountrey dream home! Offering tons of neighborhood amenities including multiple clubhouses and pools - before you even get to the home you'll fall in love with all this community has to offer. Pulling up to the home, the immaculate yet easy-to-maintain landscaping, transitional design, and fenced backyard make this home the best combination of beauty and function. Step inside from the welcoming front porch and step into your foyer, perfect for greeting guests and taking coats. To your right, you will find your office/study with transomed french doors and the same wood floors that carry throughout the main level. To your left, you'll find your formal dining room with tray ceiling, wainscoting, and timeless design. From here, you can flow through the coffee bar/pantry area to find your wide open kitchen/great room/dining/morning room. The spacious kitchen boasts tons of granite counter space, warm toned dimensional subway tile, upgraded stainless appliances, gas cooking, and a huge center island. Just off this area is your informal dining area, followed by the morning room - the perfect spot for your morning cup of coffee. Here, you'll find access to your freshly-refinished rear deck. The great room offers a fireplace, built-in cabinetry, and an impressive footprint. Also on this level, you will find an additional room (which could function as a 1st floor bedroom, playroom, or workout room), half bath, and garage access before heading upstairs to find a large loft area, laundry room, hall bath, and 4 bedrooms - two with their own en suites - including your spacious owner's suite featuring tray ceiling, great space and natural light, and a dreamy en suite with double vanity, glass shower with built-in bench, and a large walk-in closet. This beautiful home just goes on and on! Schedule your showing today!
Additional Information
- Acres
- 0.28
- Living Area
- 3,651
- Exterior Features
- Sprinkler/Irrigation, Porch, Paved Driveway
- Elementary School
- Old Hundred
- Middle School
- Midlothian
- High School
- Midlothian
- Roof
- Shingle
- Appliances
- Cooktop, Dishwasher, Exhaust Fan, Disposal, Gas Water Heater, Microwave, Oven, Range, Range Hood, Stove, Tankless Water Heater
- Cooling
- Zoned, Attic Fan
- Heating
- Hot Water, Natural Gas, Zoned
- Pool
- Yes
- Basement
- Crawl Space
- Taxes
- $5,396
Mortgage Calculator
Listing courtesy of Keller Williams Realty.

All or a portion of the multiple listing information is provided by the Central Virginia Regional Multiple Listing Service, LLC, from a copyrighted compilation of listings. All CVR MLS information provided is deemed reliable but is not guaranteed accurate. The compilation of listings and each individual listing are © 2024 Central Virginia Regional Multiple Listing Service, LLC. All rights reserved. Real estate properties marked with the Central Virginia MLS (CVRMLS) icon are provided courtesy of the CVRMLS IDX database. The information being provided is for a consumer's personal, non-commercial use and may not be used for any purpose other than to identify prospective properties for purchasing. IDX information updated .
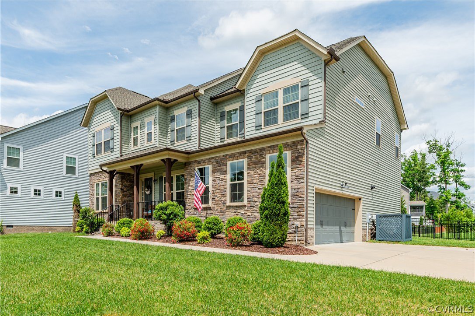

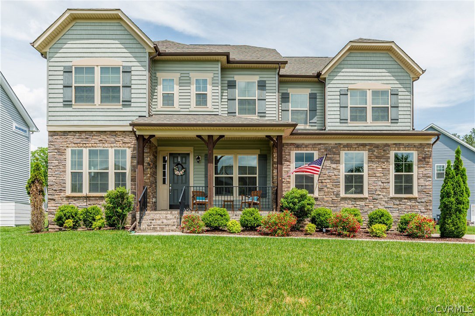





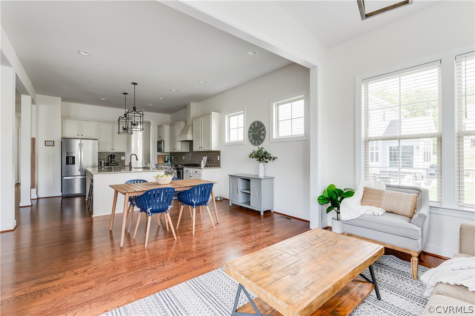
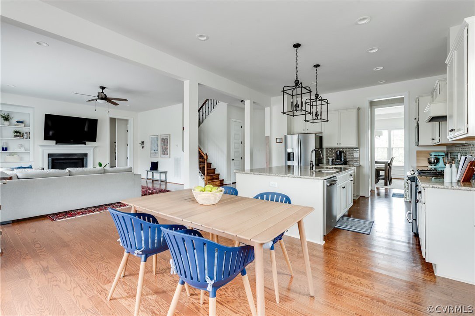


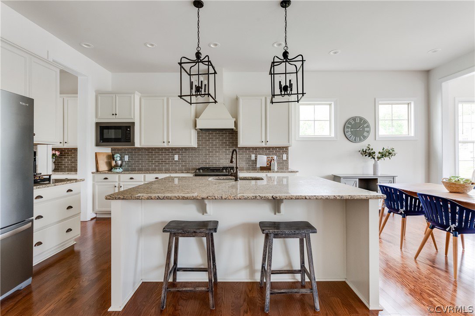
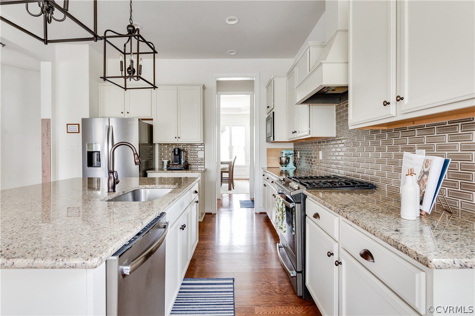
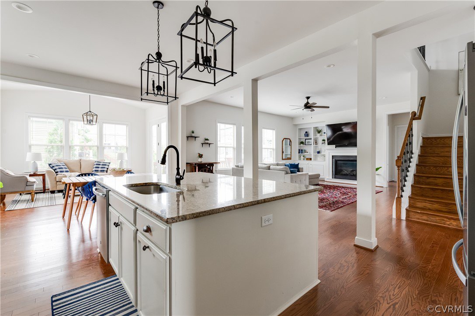



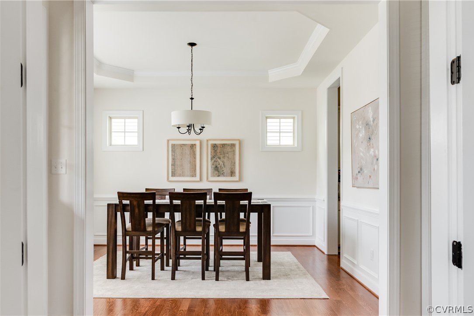

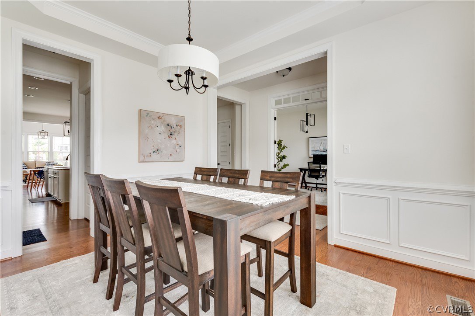


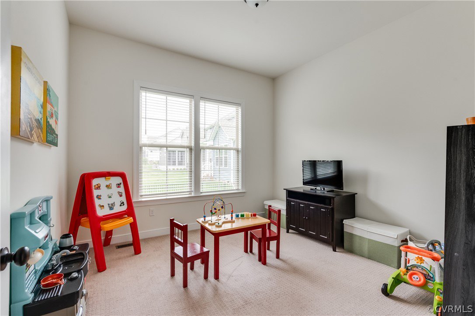
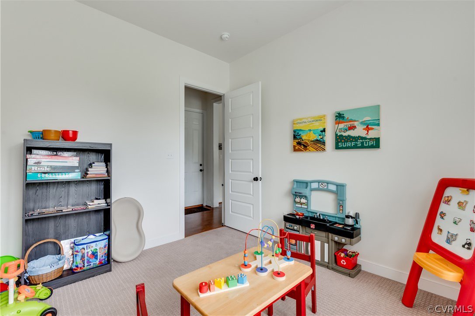
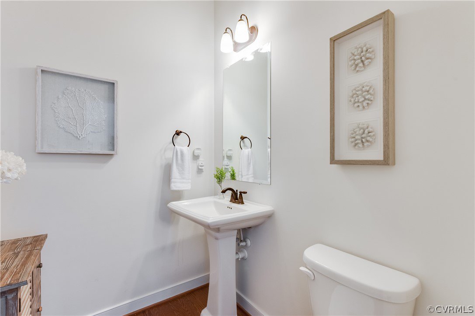
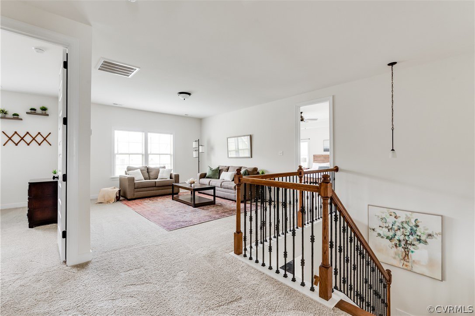


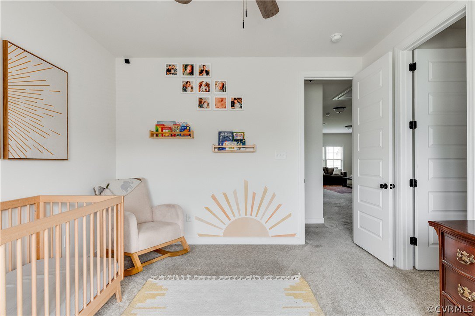
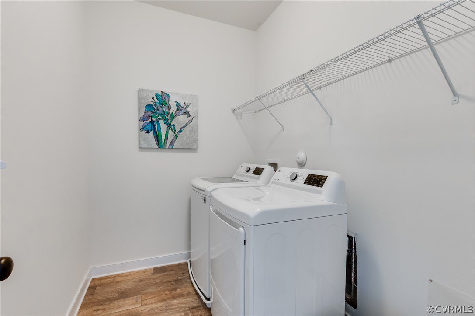
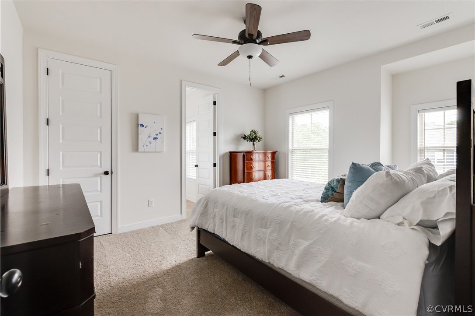
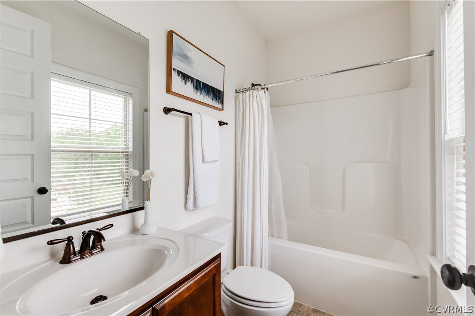




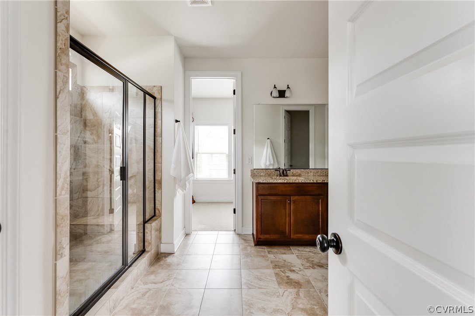

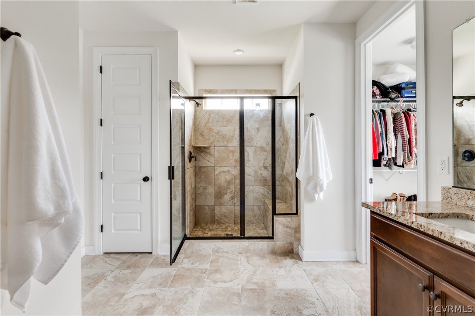




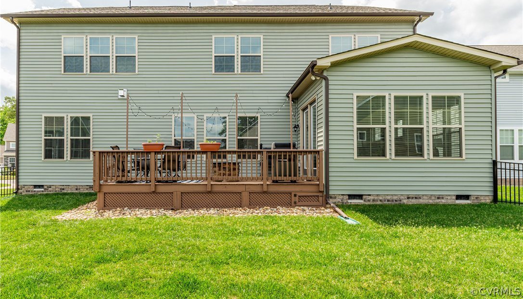

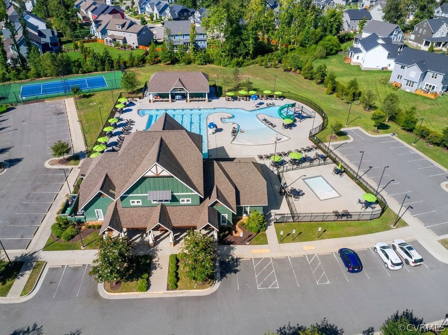
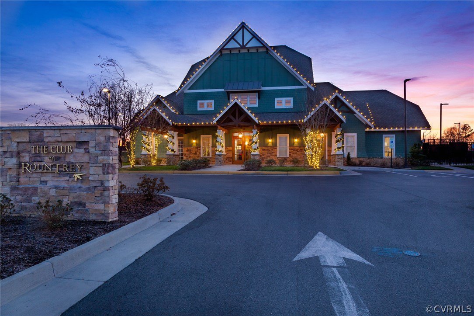

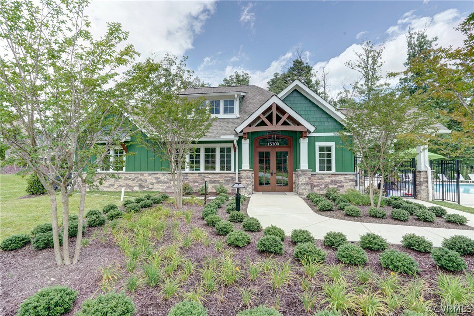
/u.realgeeks.media/hardestyhomesllc/HardestyHomes-01.jpg)