4142 Tosh Lane, Chester, VA 23831
- $465,000
- 5
- BD
- 3
- BA
- 2,520
- SqFt
- List Price
- $465,000
- Days on Market
- 11
- MLS#
- CVR-2411507
- Status
- ACTIVE
- Type
- Single Family Residential
- Style
- Craftsman, Two Story
- Year Built
- 2020
- Bedrooms
- 5
- Full-baths
- 3
- County
- Chesterfield
- Region
- 52 - Chesterfield
- Neighborhood
- Greenbriar Woods
- Subdivision
- Greenbriar Woods
Property Description
Helping you find home to a picturesque haven nestled in the heart of Chester, Virginia. This meticulously crafted home embodies the epitome of modern elegance and comfort, offering an exceptional living experience in a serene suburban setting. Approaching the property, you're greeted by well-manicured lawn and welcoming front porch. Entering the home, you are embraced w/warmth and sophistication. The open-concept design seamlessly connects the main living spaces, creating an ideal environment for both relaxation and entertaining. The first floor offers the first bedroom with an attached full bath perfect for visiting guests or use as a multi-generational home. Down the hall, the living room is a santuary of comfort featuring large windows that flood the room with natural light. Adjacent to the living room, the gourmet kitchen, w/center island, beckons with its sleek design and top-of-the-line appliances. Granite countertops, custom cabintry and walk-in closet make this kitchen the perfect spot for enjoying meals while enjoying views of the fenced back yard. Step outside to discover your own private oasis in the expansive backyard featuring an extended lower deck w/trek boards for maintenance free enjoyment. Retreat inside and upstairs to the primary suite. This serene space boasts a spacious layout, WIC and a spa-like en-suite bathroom. Pamper yourself in the soaking tub or rejuvenate in the oversized shower, surrounded by luxurious finishes and designer touches. The additional bedrooms are equally impressive, offering ample space, abundant natural light, and plush carpeting for comfort underfoot. These versatile spaces can easily adapt to accommodate guests, children, or home offices, providing flexibility to suit your lifestyle. From its elegant interiors to its serene outdoor spaces, every aspect of this property has been carefully designed to provide comfort, convenience and luxury.
Additional Information
- Acres
- 0.30
- Living Area
- 2,520
- Exterior Features
- Deck, Paved Driveway
- Elementary School
- Harrowgate
- Middle School
- Carver
- High School
- Matoaca
- Appliances
- Dishwasher, Electric Water Heater, Microwave, Oven, Refrigerator, Stove
- Cooling
- Central Air
- Heating
- Electric, Natural Gas, Zoned
- Basement
- Crawl Space
- Taxes
- $3,700
Mortgage Calculator
Listing courtesy of Keller Williams Realty.

All or a portion of the multiple listing information is provided by the Central Virginia Regional Multiple Listing Service, LLC, from a copyrighted compilation of listings. All CVR MLS information provided is deemed reliable but is not guaranteed accurate. The compilation of listings and each individual listing are © 2024 Central Virginia Regional Multiple Listing Service, LLC. All rights reserved. Real estate properties marked with the Central Virginia MLS (CVRMLS) icon are provided courtesy of the CVRMLS IDX database. The information being provided is for a consumer's personal, non-commercial use and may not be used for any purpose other than to identify prospective properties for purchasing. IDX information updated .
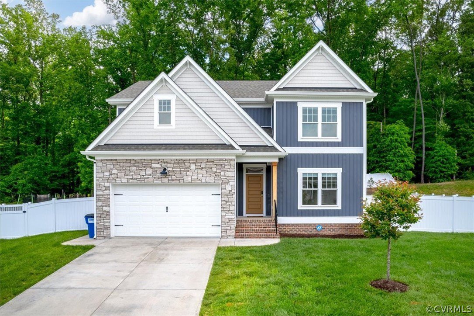

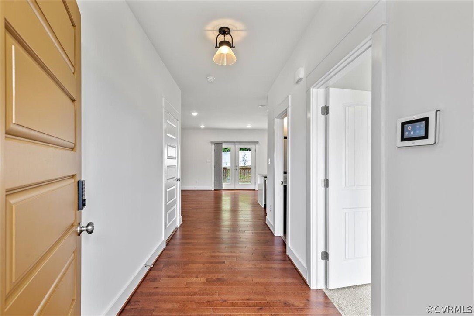

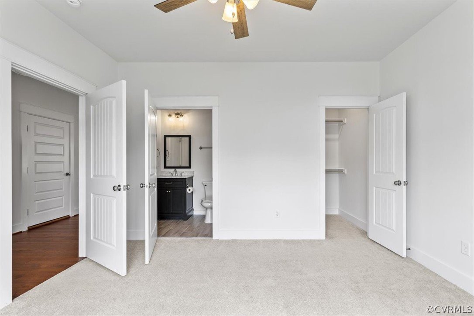



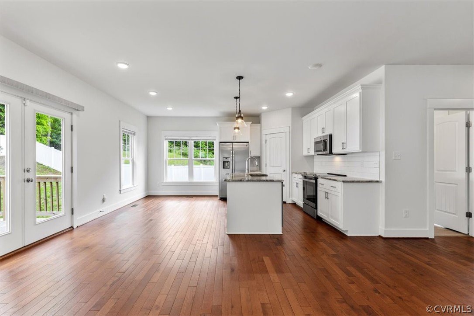
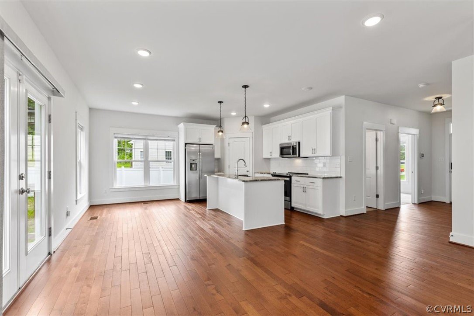
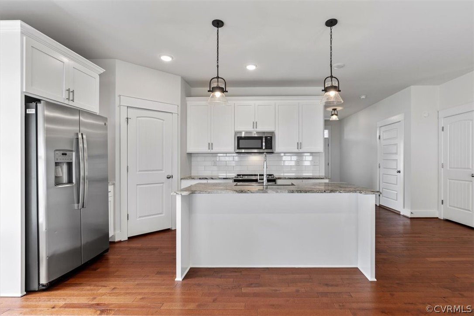

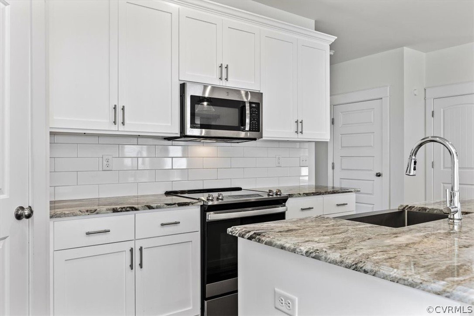



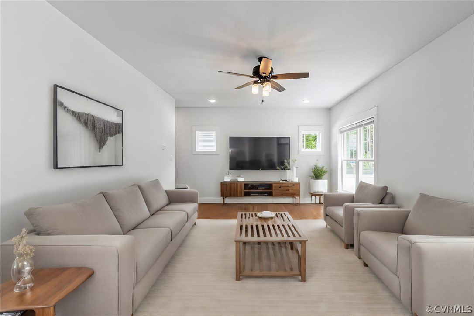
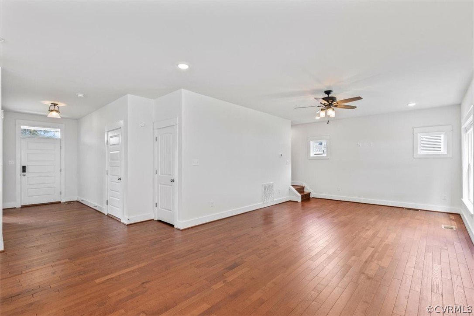
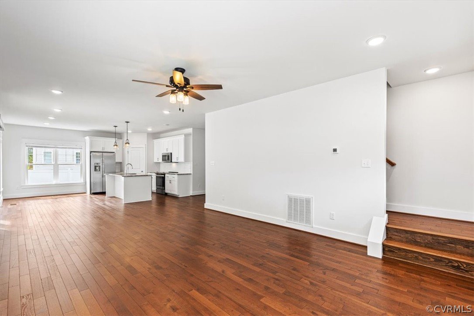


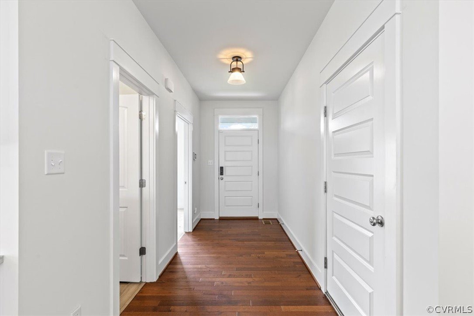
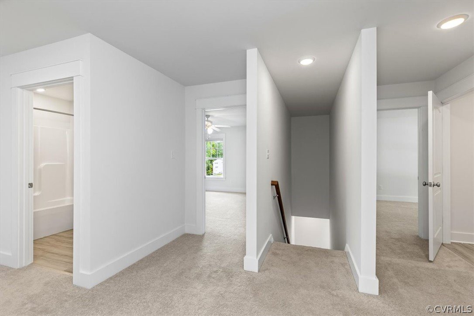
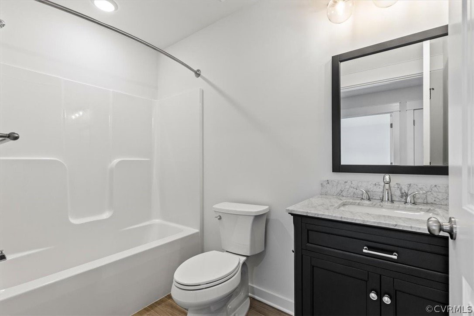





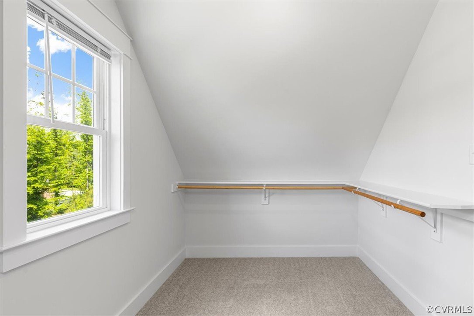
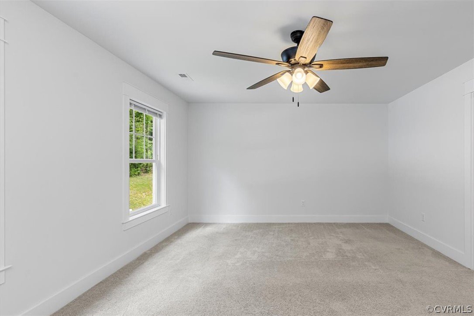
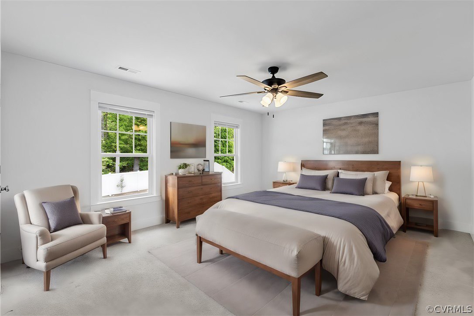

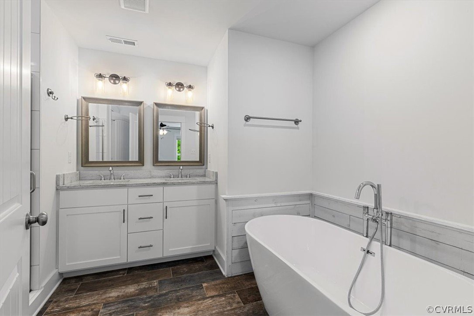
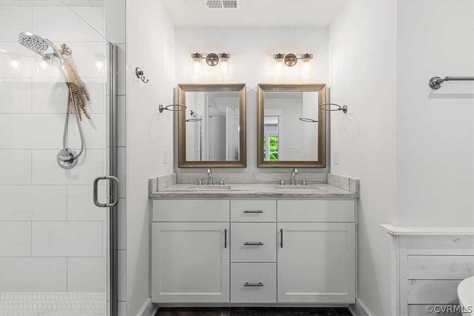
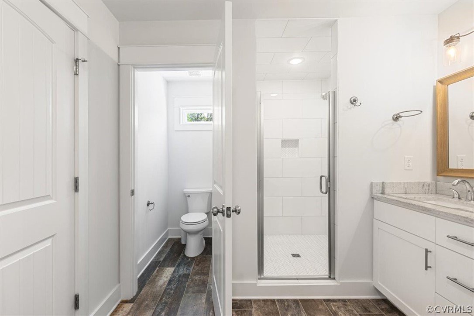


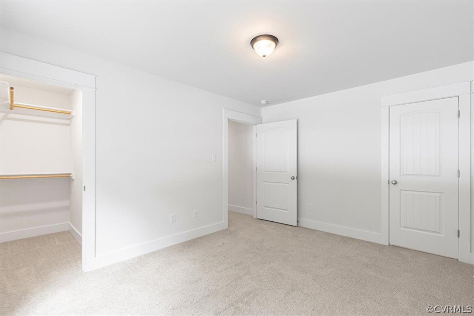

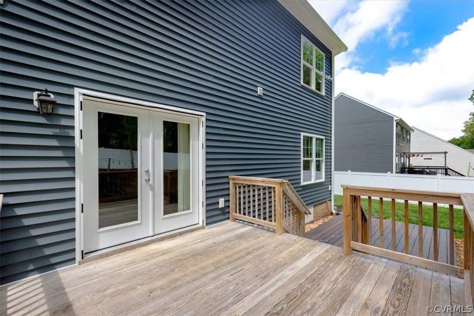


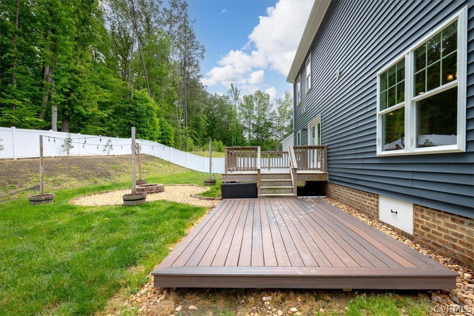
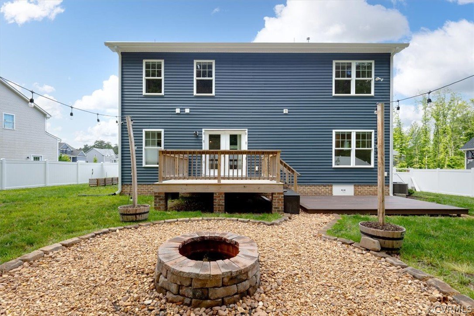



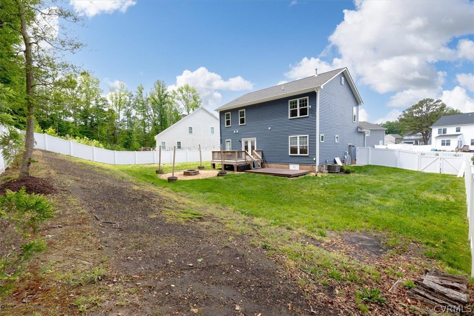

/u.realgeeks.media/hardestyhomesllc/HardestyHomes-01.jpg)