12119 Warfield Estates Drive, Chester, VA 23831
- $335,000
- 3
- BD
- 3
- BA
- 1,784
- SqFt
- List Price
- $335,000
- Days on Market
- 4
- MLS#
- CVR-2411468
- Status
- PENDING
- Type
- Single Family Residential
- Style
- Two Story
- Year Built
- 2000
- Bedrooms
- 3
- Full-baths
- 2
- Half-baths
- 1
- County
- Chesterfield
- Region
- 52 - Chesterfield
- Neighborhood
- Warfield Estates
- Subdivision
- Warfield Estates
Property Description
Welcome home to this immaculate 2 story Chesterfield property, featuring endless updates and upgrades! Pull up to the home, and you will love the lush yet easy-to-maintain curb appeal. Step through the front door, and take in the open layout and brand new contemporary flooring, creating a light and cohesive feel throughout the main living spaces. The great room features natural light streaming in from the front and back, and access to the spacious back deck. From here, flow into the room currently used as an office but could easily be a formal dining room or playroom. From here, continue on into gorgeous kitchen, featuring a spacious layout, timeless design, granite counters, upgraded stainless appliances, and a wine corner! The eat-in area is surrounded by natural light, and leads you directly to your powder room and beautiful laundry closet. Head upstairs to find your owner's retreat, featuring an ample footprint, spacious walk-in closet, and updated en suite bath! Down the hall, you will find 2 more well-appointed bedrooms and another full bath. Back downstairs and out to the back yard, you will fall in love with the peaceful ambience of the rear deck and patio, surrounded by lush greenery. Just imagine yourself out here, watching the fireflies, with a glass of white wine in hand on a summer evening. Upgrades include all new flooring (LVP downstairs and carpet upstairs), recently replaced water heater, new downstairs heat pump. Roof is just 5 years old as well, and upstairs heat pump is 6. This one will not last - schedule your showing now!
Additional Information
- Acres
- 0.21
- Living Area
- 1,784
- Exterior Features
- Deck, Sprinkler/Irrigation, Porch, Storage, Shed, Paved Driveway
- Elementary School
- Curtis
- Middle School
- Elizabeth Davis
- High School
- Thomas Dale
- Roof
- Composition
- Appliances
- Dishwasher, Exhaust Fan, Electric Water Heater, Disposal, Microwave, Oven, Refrigerator, Stove, Wine Cooler
- Cooling
- Zoned, Attic Fan
- Heating
- Electric, Zoned
- Taxes
- $2,557
Mortgage Calculator
Listing courtesy of Keller Williams Realty.

All or a portion of the multiple listing information is provided by the Central Virginia Regional Multiple Listing Service, LLC, from a copyrighted compilation of listings. All CVR MLS information provided is deemed reliable but is not guaranteed accurate. The compilation of listings and each individual listing are © 2024 Central Virginia Regional Multiple Listing Service, LLC. All rights reserved. Real estate properties marked with the Central Virginia MLS (CVRMLS) icon are provided courtesy of the CVRMLS IDX database. The information being provided is for a consumer's personal, non-commercial use and may not be used for any purpose other than to identify prospective properties for purchasing. IDX information updated .

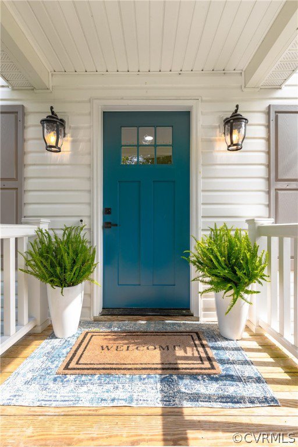

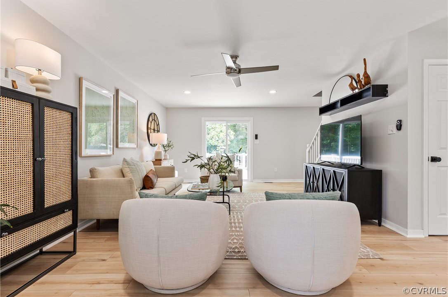
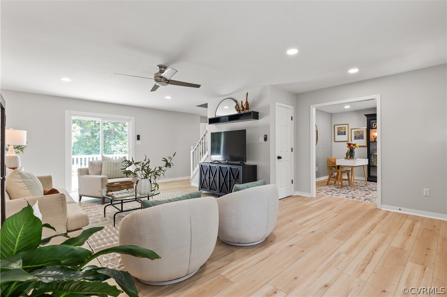
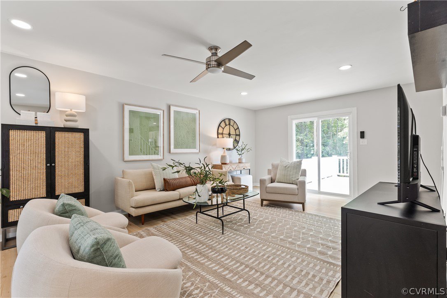
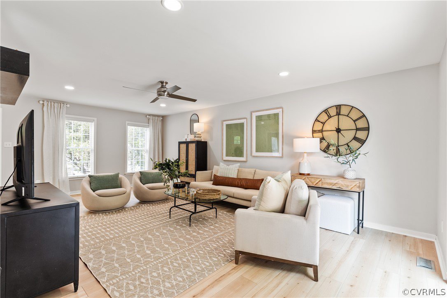


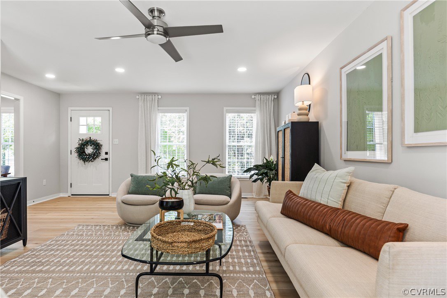
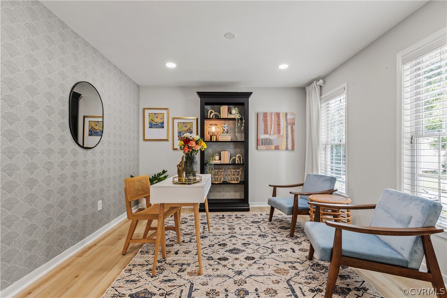

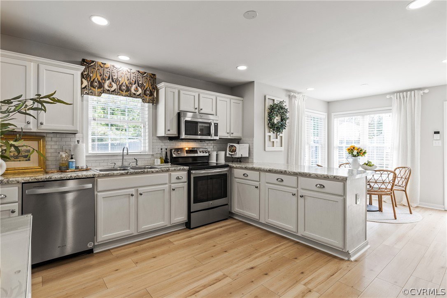
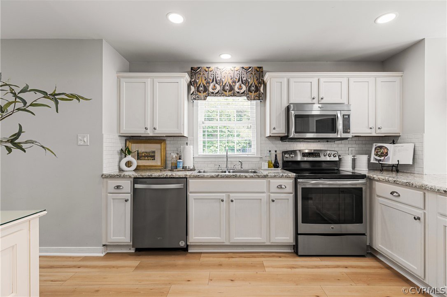

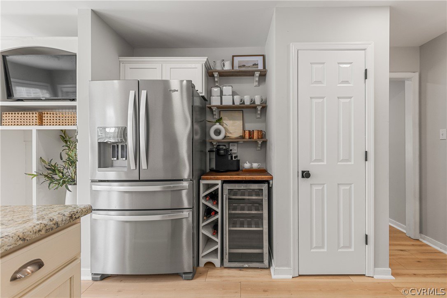

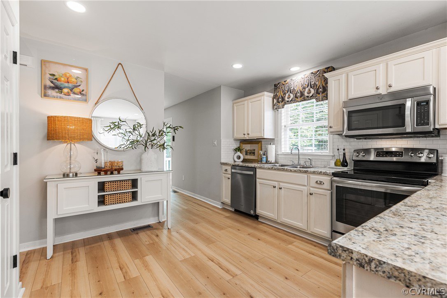
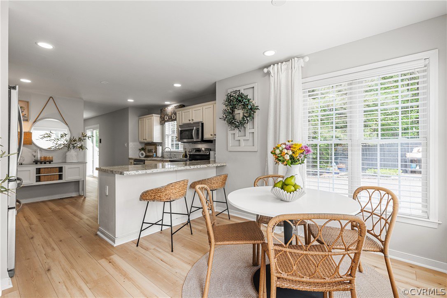
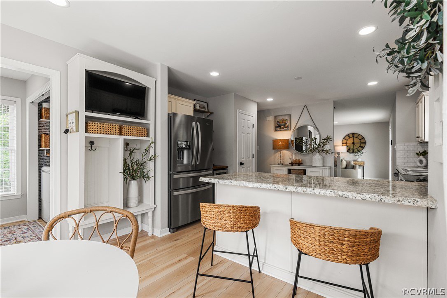
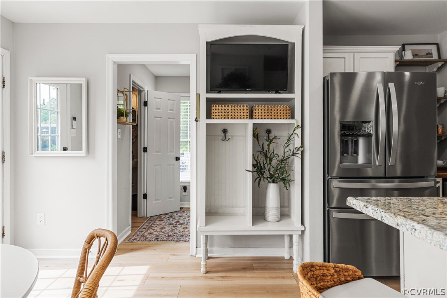
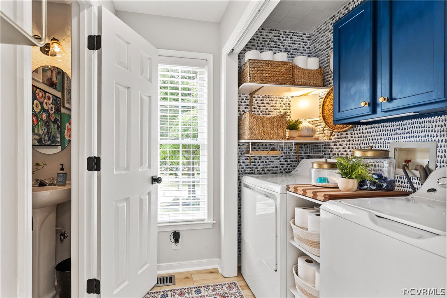
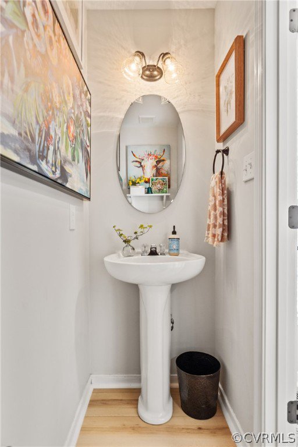

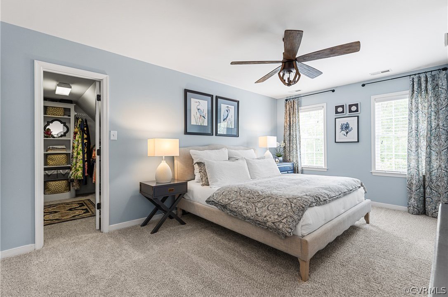
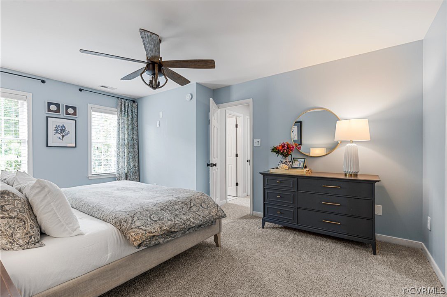
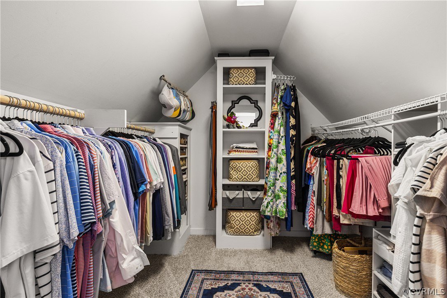
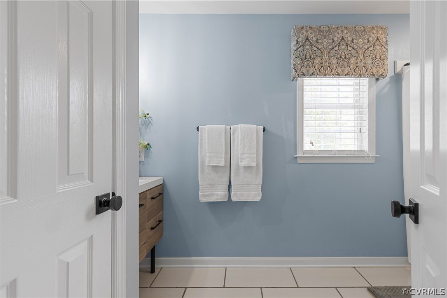








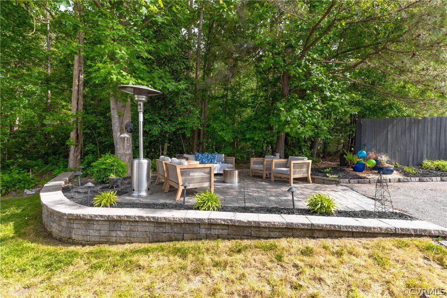

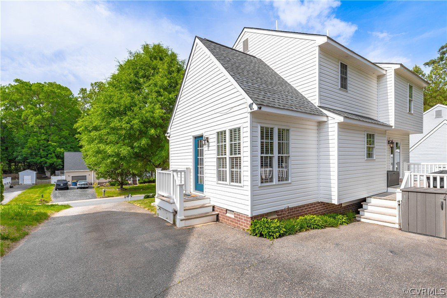

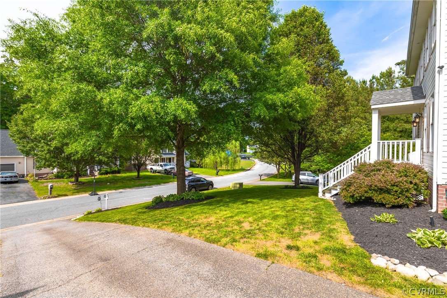
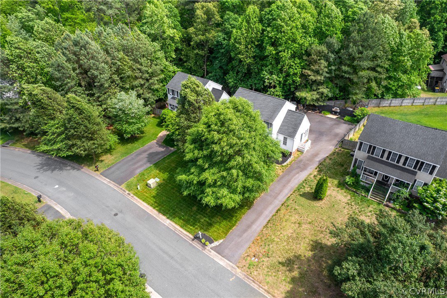
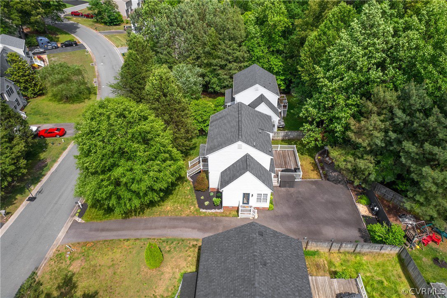
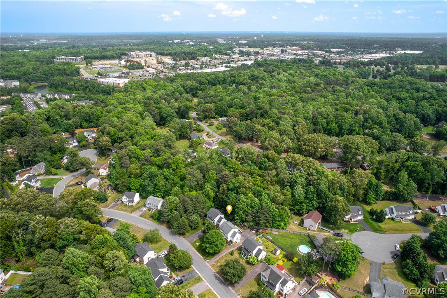



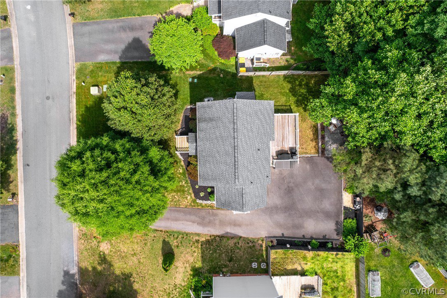

/u.realgeeks.media/hardestyhomesllc/HardestyHomes-01.jpg)