14119 Faraday Court, Chester, VA 23831
- $500,000
- 4
- BD
- 4
- BA
- 3,596
- SqFt
- List Price
- $500,000
- Days on Market
- 30
- MLS#
- CVR-2410071
- Status
- ACTIVE
- Type
- Single Family Residential
- Style
- Two Story, Transitional
- Year Built
- 2005
- Bedrooms
- 4
- Full-baths
- 3
- Half-baths
- 1
- County
- Chesterfield
- Region
- 52 - Chesterfield
- Neighborhood
- Stoney Glen South
- Subdivision
- Stoney Glen South
Property Description
Introducing a meticulously maintained residence located at 14119 Faraday Ct in the heart of picturesque Chester, VA. This home presents a perfect blend of comfort and modern amenities. As you approach the property, the freshly resealed driveway leads you to an inviting 2.5 car garage, while the well-manicured lawn adds a touch of green serenity. The mature landscaping and vibrant perennials set against the classic façade of the home create a warm welcome. Stepping onto the durable Trex decking of the charming front porch, you are greeted by the promise of many peaceful mornings enjoyed in the embrace of this tranquil neighborhood. The exterior’s crisp white siding is tastefully accented by shutters of a serene blue hue, reflecting the home’s timeless design. As you move inside, the main level’s layout unfolds with an air of sophisticated functionality. The formal dining room, boasting new carpeting and ample natural light, awaits festive gatherings and intimate dinners alike. The heart of the home’s modern kitchen is designed to facilitate culinary creativity and includes sleek appliances and generous counter space. Equipped with both upstairs and downstairs suites, this residence ensures privacy and versatility to suit a variety of living arrangements. Each suite is a private retreat, complete with spacious walk-in closets and en-suite bathrooms, offering a serene space to unwind. Noteworthy is the dual-zoned HVAC system ensuring year-round comfort, a tankless water heater that provides endless hot water on demand, and the added security of a home generator, ensuring uninterrupted power under any condition. Additional comfort is afforded by the screened porch to enjoy the outdoors, free from the elements. The porch looks out to the verdant backyard, which is framed by mature trees, providing both shade and seclusion. Check out the virtual tour; see the real thing in person and make this home yours today
Additional Information
- Acres
- 0.44
- Living Area
- 3,596
- Exterior Features
- Deck, Sprinkler/Irrigation, Porch, Storage, Shed, Paved Driveway
- Elementary School
- Wells
- Middle School
- Carver
- High School
- Matoaca
- Roof
- Composition
- Appliances
- Dishwasher, Electric Cooking, Disposal, Refrigerator, Stove, Tankless Water Heater
- Cooling
- Central Air, Zoned
- Heating
- Electric, Natural Gas, Zoned
- Taxes
- $4,269
Mortgage Calculator
Listing courtesy of EXP Realty LLC.

All or a portion of the multiple listing information is provided by the Central Virginia Regional Multiple Listing Service, LLC, from a copyrighted compilation of listings. All CVR MLS information provided is deemed reliable but is not guaranteed accurate. The compilation of listings and each individual listing are © 2024 Central Virginia Regional Multiple Listing Service, LLC. All rights reserved. Real estate properties marked with the Central Virginia MLS (CVRMLS) icon are provided courtesy of the CVRMLS IDX database. The information being provided is for a consumer's personal, non-commercial use and may not be used for any purpose other than to identify prospective properties for purchasing. IDX information updated .
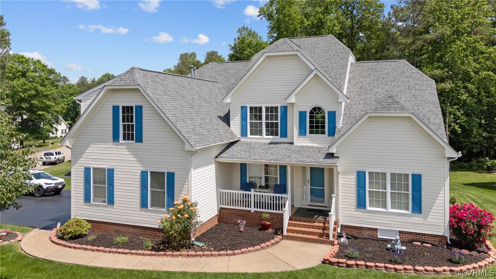
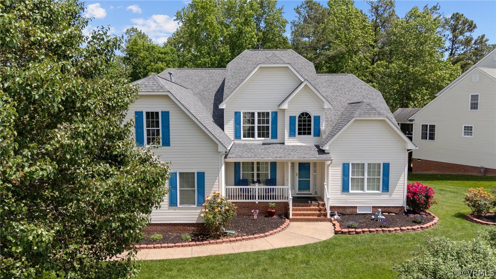
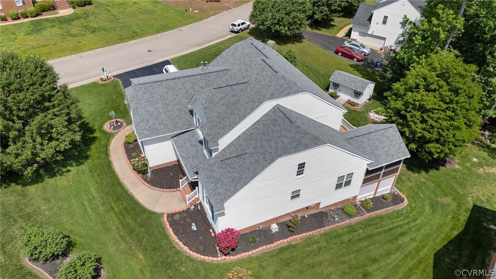
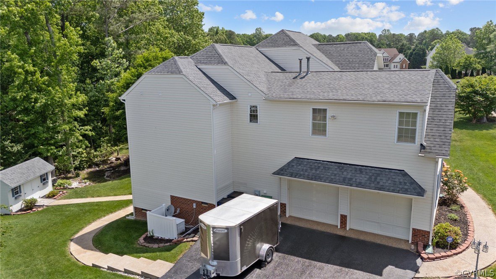

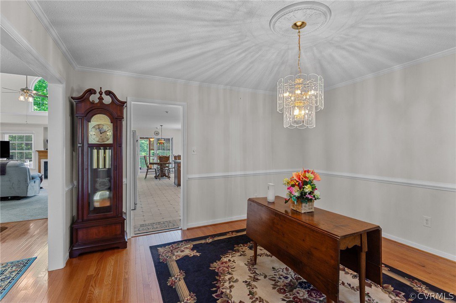
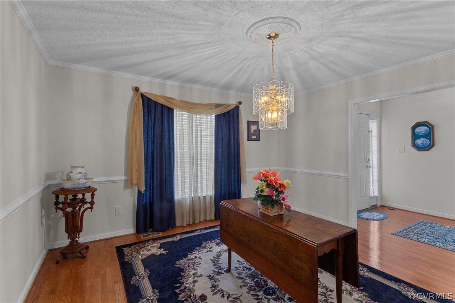

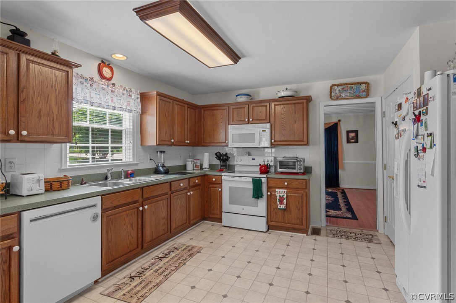

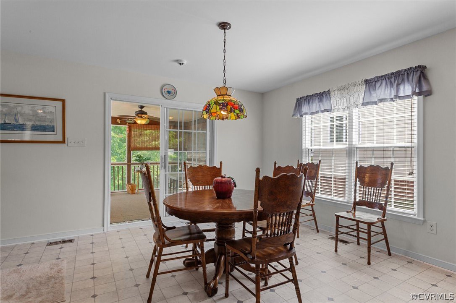
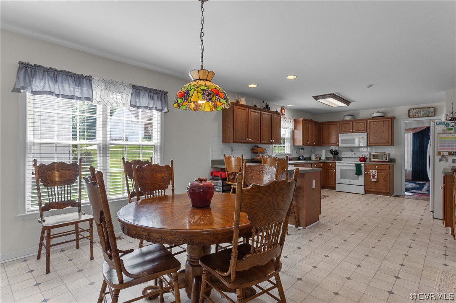


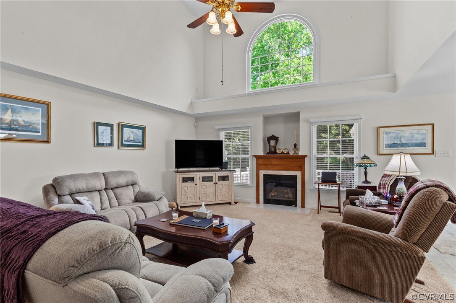


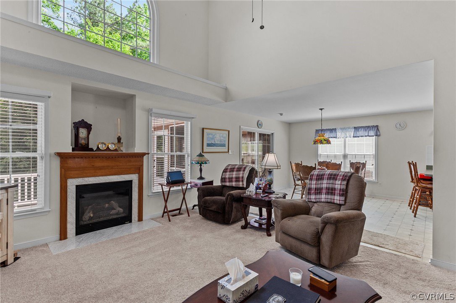







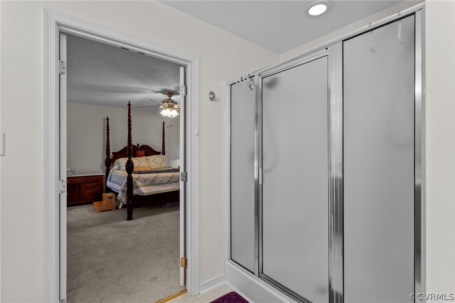
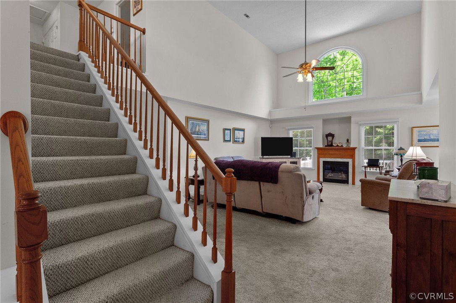



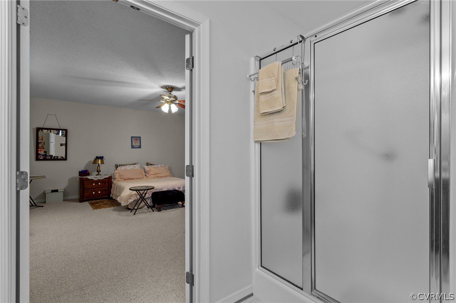
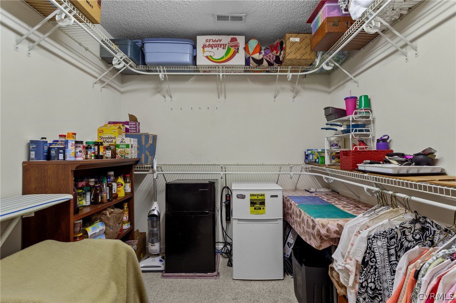
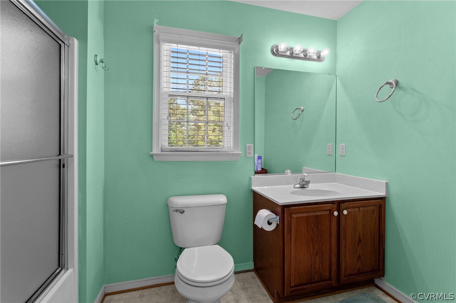



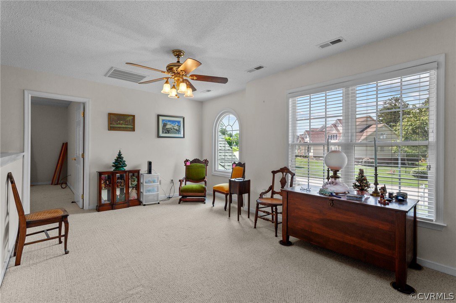

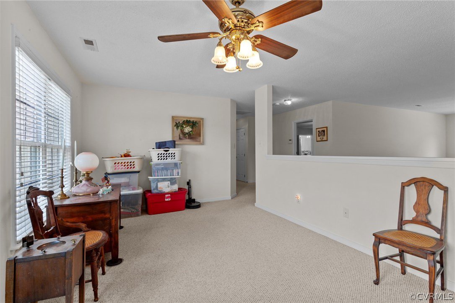
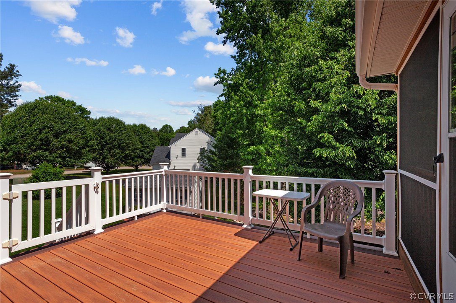
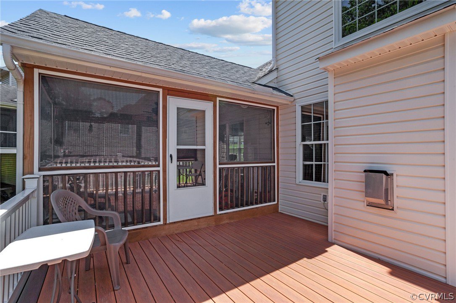
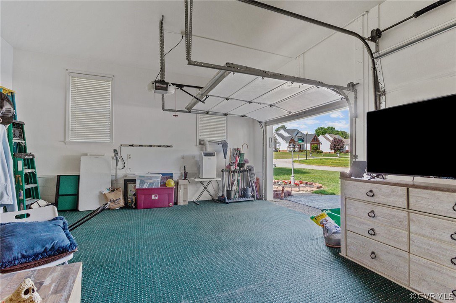
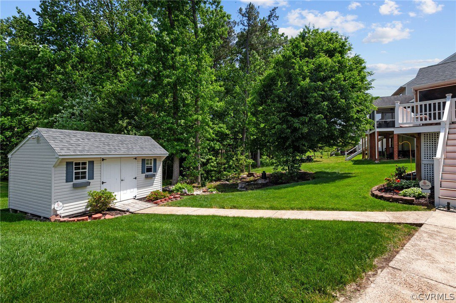

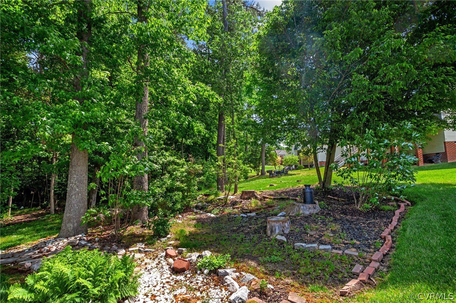

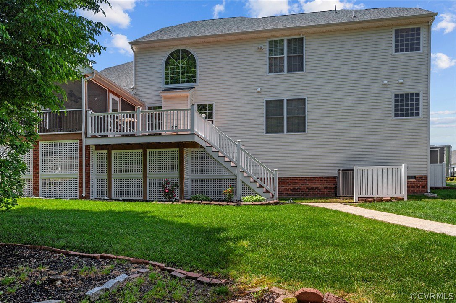

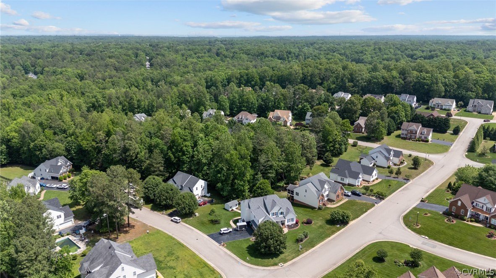
/u.realgeeks.media/hardestyhomesllc/HardestyHomes-01.jpg)